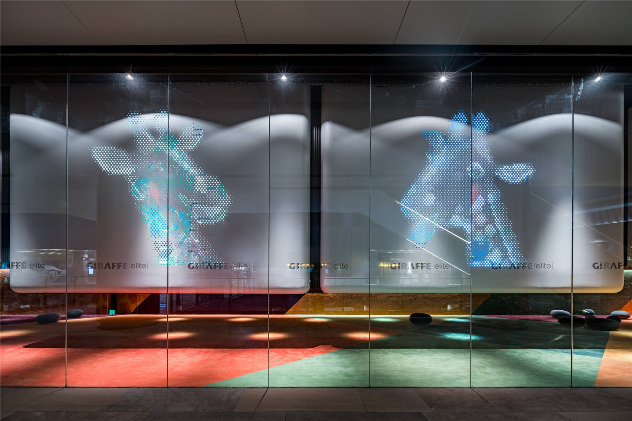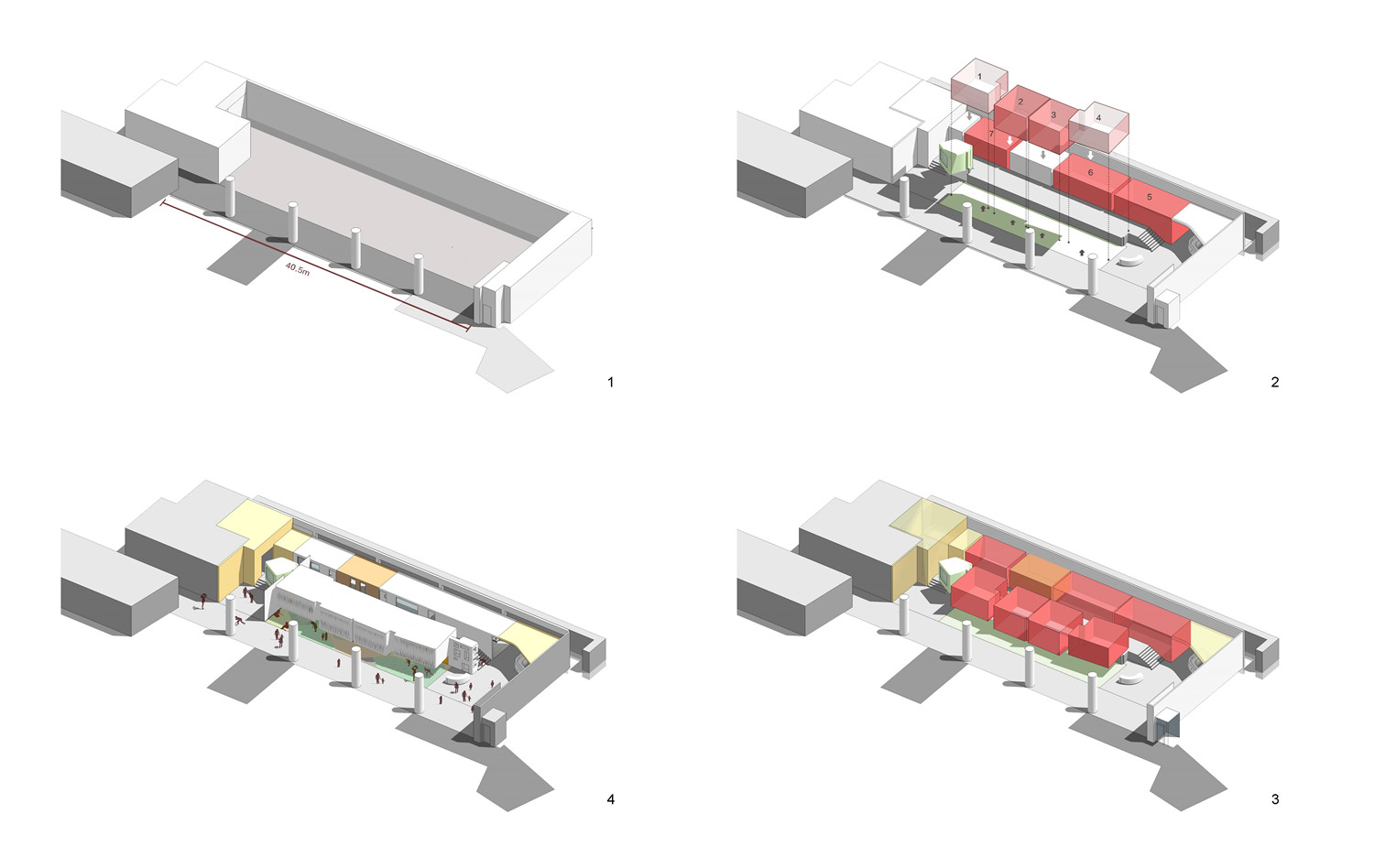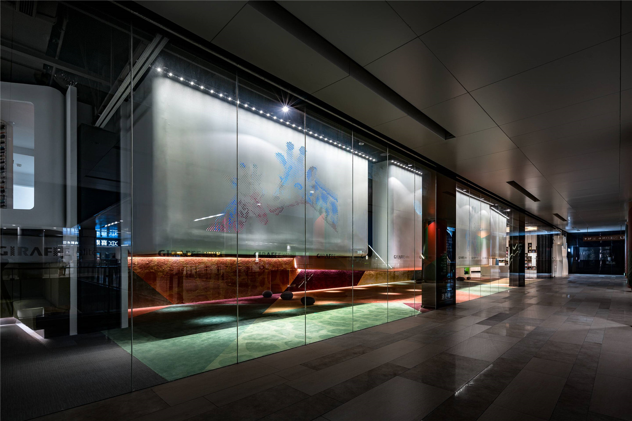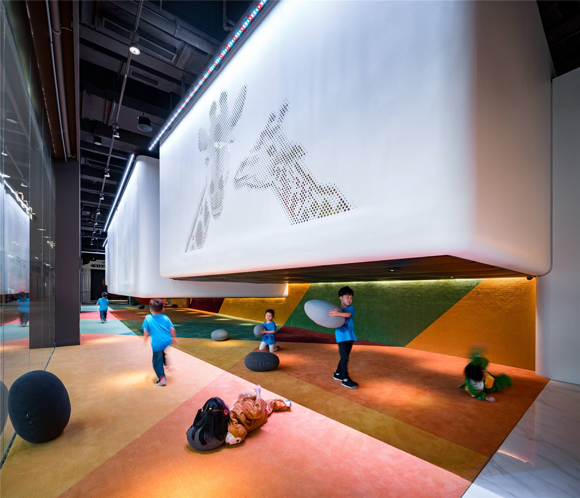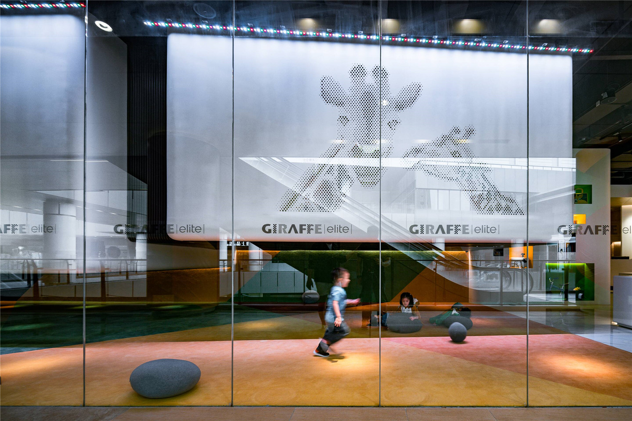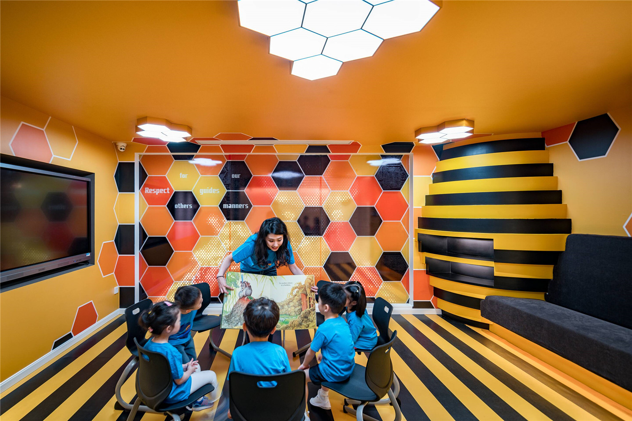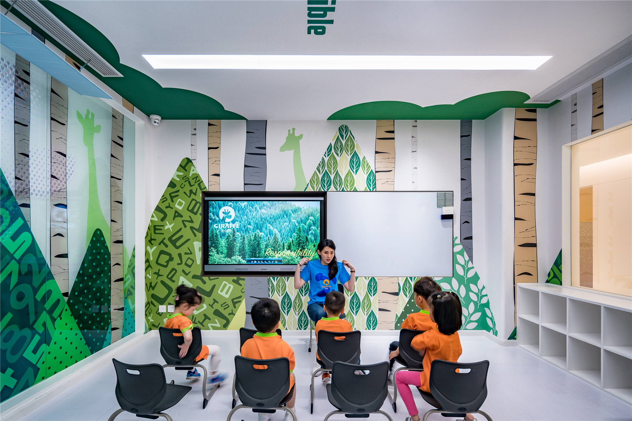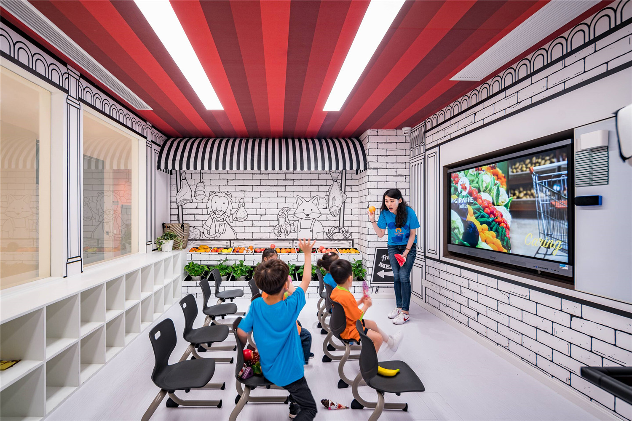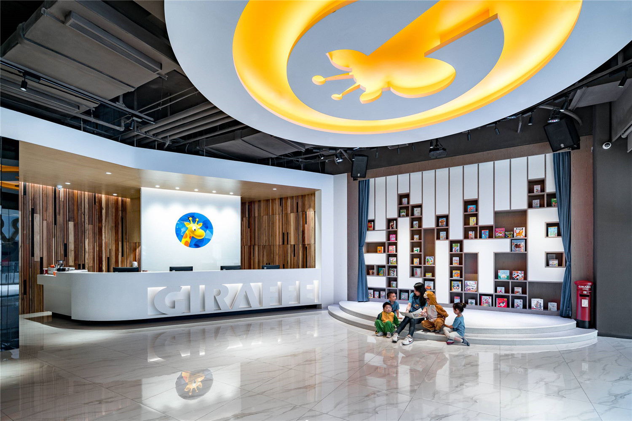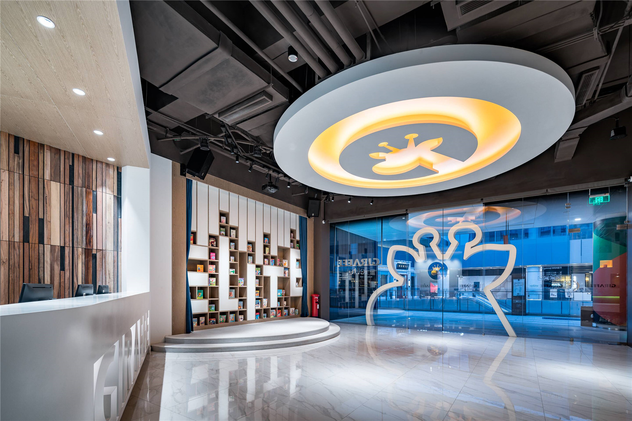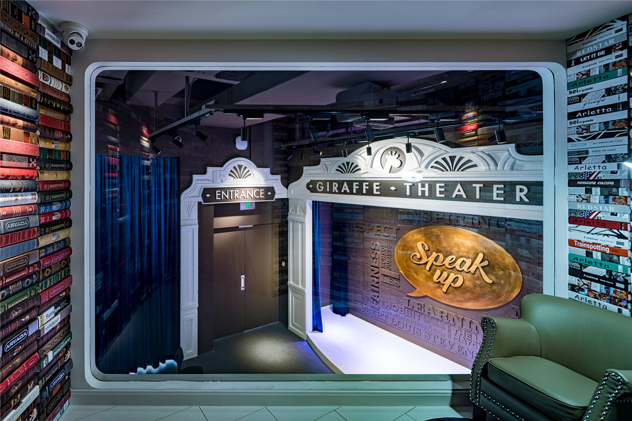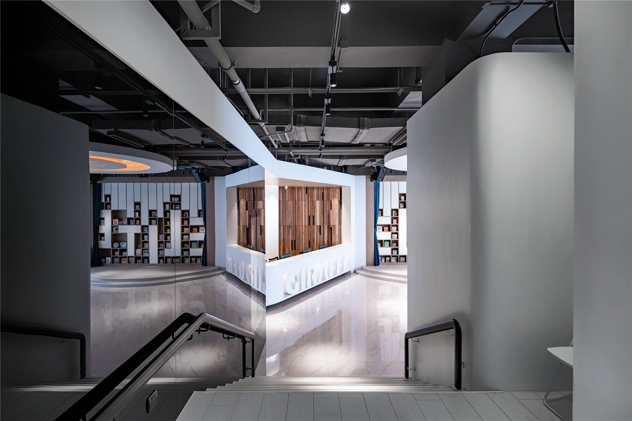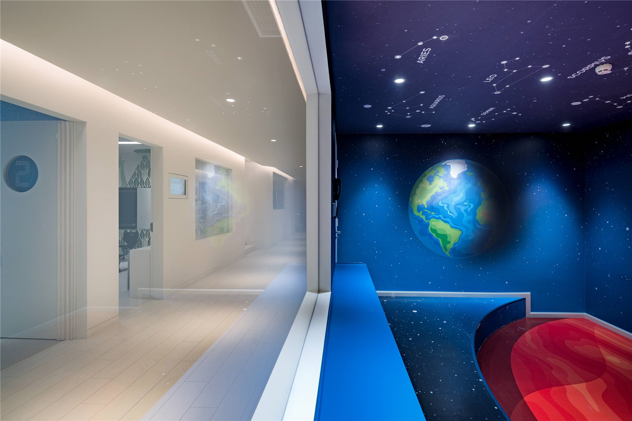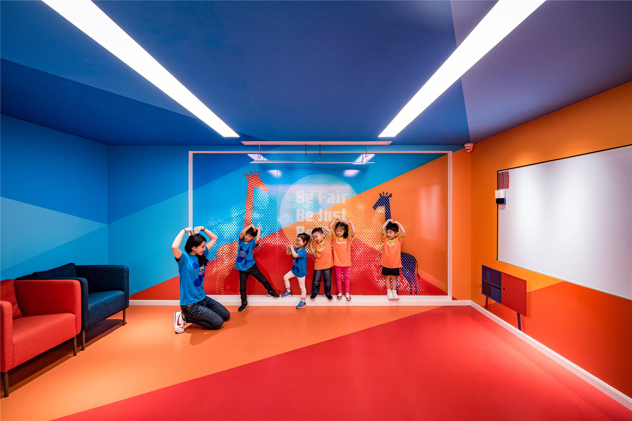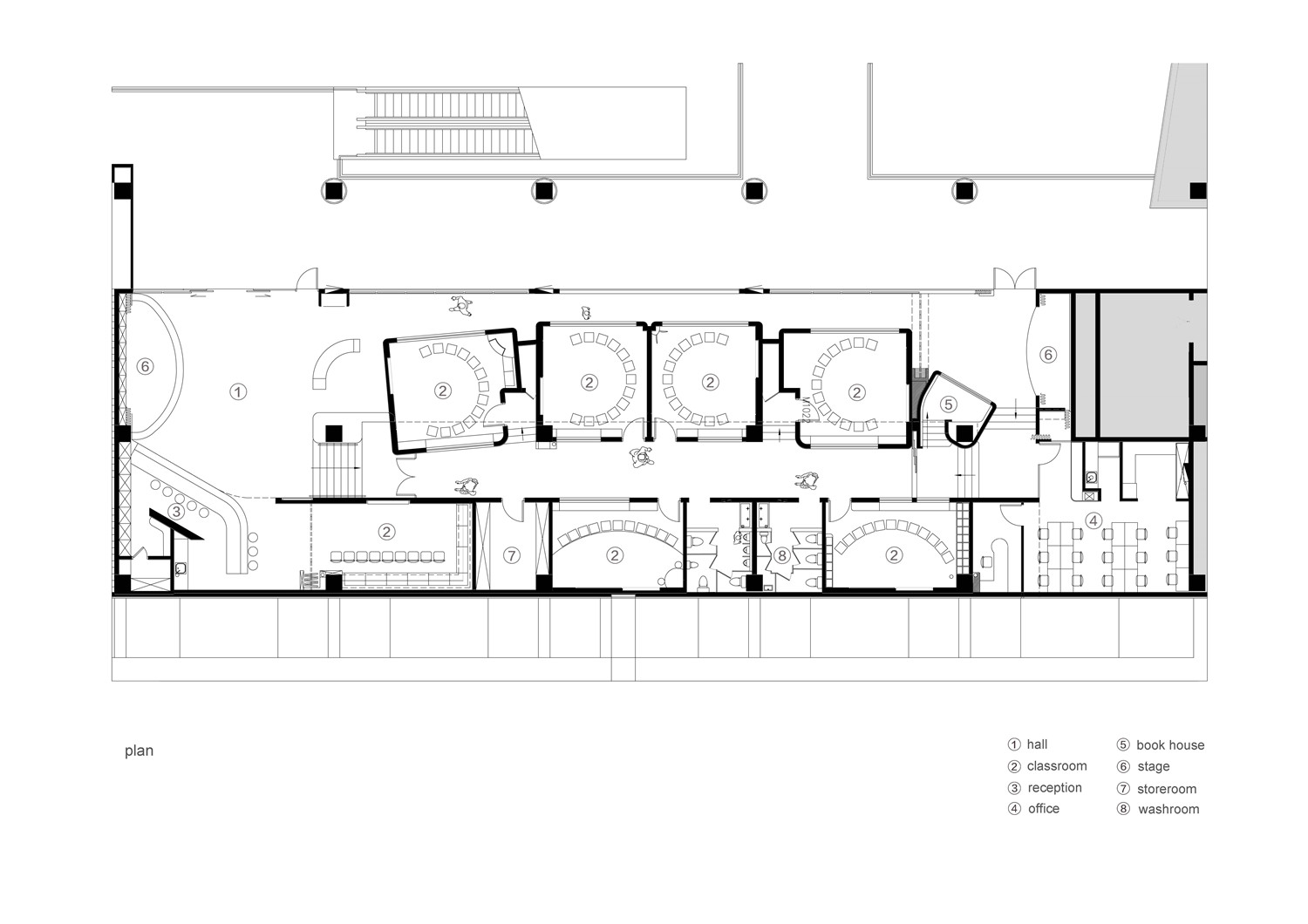让孩子在快乐的学习中收获更丰富的成长。长颈鹿美语徐汇滨江校区长度达四十余米,总面积约600平米,在如何保证孩子们学习空间完整的情况下,规划出更多的使用和趣味空间,同时打造一个展示橱窗,是一件富有挑战且值得兴奋的事情。
let the children grow in happiness.Giraffe American English Training campus based in Xuhui Binjiang is length more than 40 meters with a total area of about 600 square meters.In the case of how to ensure that the children‘s learning space is perfect,planning more interesting space and creating a super exciting window,is a great challenge to meet.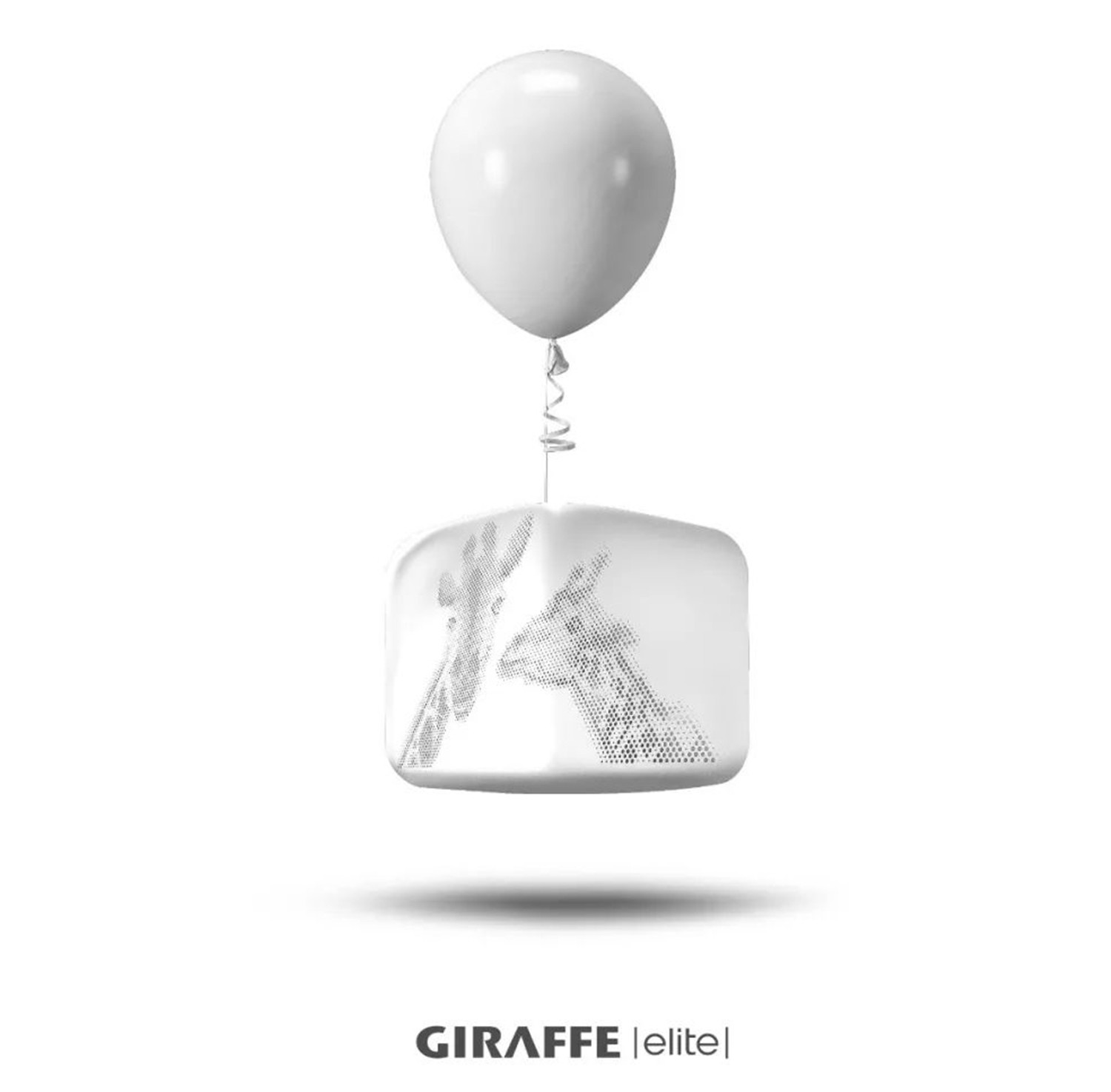
▲设计概念
学习空间—飘在空中的教室 Learning space – Floating Classroom
借助场所4.2 米净高的优势,将教室抬高,和地面相脱离。面向公共走廊的四间教室出挑达3.6~4.0米,强化出悬浮感和不定性,这种不定性及恰当尺度的分离导致一种看似随意的游离状态,空间产生张力。
By taking advantage of the 4.2-meter height, we raise the classrooms and separate them from the ground. The four classrooms facing the public corridor are 3.6 to 4.0 meters to the ground, which enhances the sense of suspension and uncertainty. This uncertainty and proper separation creates a seemingly random state of freedom.
▲空间生成分析
“漂浮”的四间教室,位于整个空间的中段。每个教室都是一个圆润纯白的盒子,正面由大小不一的圆孔组成长颈鹿的图案,构成了清晰柔和的画面与独特的展现视角。透过镂空的长颈鹿图案,教室内外形成一种暧昧而又有趣的沟通,过往的人们可以隐约看见室内透出的色彩与教学中孩子的身影。而孩子们随教室“飘”在空间,不会受到外界的干扰。因教室“漂浮”,底部留出0.9-1.35米的高度,这是一个有趣的数值,让整个空间多了一个纬度,多了一块有趣的只属于孩子的活动区域。孩子可以轻松进入,而成人只需要在空间外回味童年的美好。或动或静,都是生活的快乐时光。
The four floating classrooms between the two stages are in the middle of the entire space.Each classroom is like a round and pure white box with giraffe pattern formed by round holes of different sizes,which form a clear and soft picture and a unique perspective.Through the hollowed-out giraffe pattern,a mysterious and interesting communication atmosphere is formed around the classroom,and people passing by the classrooms can faintly see the colour and children who is studying in the classroom.At the same time,the children are“floating”with the classroom.They will not be disturbed.The “floating”classrooms and the 0.9-1.35 meters height below,give the space more latitude and an interesting activity area that belongs only to children.Children can access the space freely,while adults can only recall the beauty of childhood outside it.However,moving or quietness are all happy moments.
▲教室外部,出挑深远的四个“盒子”
▲漂浮“盒子”底部的孩子活动区域
▲玻璃窗外家长视角的孩子活动区域
▲教室内部
阅读空间—学校里总少不了书 Reading space – books are always necessary
前台设在最前端的位置并以弧形角度嵌入,合理地让出门厅空间并将入口处的图书区最大化。书架嵌入墙壁,错落有致地摆放了各种绘本。而在空间的另一端,是与之呼应的“书屋”。墙壁上布满各式的书籍,在落地灯暖黄光的映照下,愈发显出知识的厚重。这样的空间也更容易沉静,被静躺着的书“安抚”。
The reception is located at the front and is embedded at an arc angle,to give reasonable space for the lobby and maximize the book area at the entrance.The bookshelf is embedded in the wall,and various books are placed in an arranged manner.It echoes the book house at another end of the space.The books on the shelf show the importance of knowledge under the warm yellow light of the floor lamps.People in this space are also easier to be calmed down and comforted by the books.
▲大厅一端的书架墙
▲空间另一端的书屋
表演空间—将剧院装进学校里来 Performance space – put the theater into the school
对孩子来说,首先要学会的是表达。在这个有限的空间内,我们真真切切地给孩子们打造了两个舞台,足以当得上孩子们自己的小剧院。前台的图书区只需要一道幕帘,就可以变身为舞台,整个大厅则是一个开放的观众席。在这里,每天都有孩子从唱着校歌开始自己的课程,接受每一位家长的关注和掌声。而在空间的另一侧,静静伫立着另一个舞台。它是SpeakUp教室,而这里的孩子们更愿意叫它GiraffeTheatre。因为这个舞台是他们学习、排练和演出的伙伴。由经典童话、戏剧、小说及文学大师的名字构成的浮雕字围绕着SpeakUp呈现在舞台后幕上,它们在为台上的每个孩子站台。在SpeakUp每一期的课程结尾,都会有一场演出,我们很欣慰地看到每一位孩子淋漓尽致的表演和每一位家长脸上洋溢的浓浓的自豪感。
For children,the first thing to learn is expression skills. In this limited space,we practically created two stages for the children,which are enough to be used as the children‘s theater.The book area at the reception can be turned into a stage only with one curtain,and the entire hall is an open auditorium.There are?children who start their courses by singing songs and accepting the attention with applause of their parents every single day.On the other side of the space,another stage stands in the Speak Up classroom.Children are more willing to call it the Giraffe Theatre,because this stage is their partner in learning,rehearsing and performing.The embossed words consisting of the names of classic fairy tales,plays,novels and literary masters,are displayed?around Speak Up on the back curtain of the stage,and they support every child on the stage.At the end of each session of Speak Up,there will be a performance.We are very pleased to see the children’s excellent performance and the pride on the face of their parents.
▲从书屋角度小剧场的演出
色彩—二度分割 Color –dual division
孩子眼中的多彩,或是成人眼中的留白,是不同的两个维度。”学校是家长、孩子、老师共处的地方。在完成功能区域合理归置后,我们希望让每一个空间的使用者得以最大程度的舒适,但又要有一定的区域划分。我们将孩子与成人的世界用颜色来“二度分割”:在家长的眼里,它会是简洁、黑白分明;在孩子的眼里,它会是绚丽、色彩斑斓。釉白的大厅、淡雅的长廊,空间透露着简单而从容的安静感,这是成人所希翼的活动场所;而在孩子活动的区域,图书区、舞台区、教室区都是色彩斑斓的,分外夺目的画面,橙色、绿色、蓝色… 跳跃着表达出童年追求的多彩姿态。
“The colorfulness in the eyes of children,or the white space in the eyes of adults,is two different dimensions.”The school is where parents,children,and teachers cooperate.After the proper placement of functional areas,we hope to give each space maximum comfort,but this requires area division.We use colour to divide the children and adults:for parents,it will be simple with black and white;for children,it will be beautiful and colorful.With the glazed white hall and the elegant gallery,such space reveals a simple and calm atmosphere,which is the place where adults like.In the area for children’s activities,the book area,stage and classrooms are all colorful,with eye-catching pictures which actively expresses children.
▲黑白分明的公共空间
▲纯白的长廊透露成人世界简单从容的安静感
▲两个维度的色彩
▲色彩斑斓的教室
▲平面图
▲立面图
▲剖面图
项目信息——
项目名称:长颈鹿美语空间设计
设计公司:杜兹设计
项目地点:上海徐汇滨江
项目面积:600㎡
主持建筑师:钟凌
建筑设计:胡颖祺、许可、万涛、陈晓峰
摄影:吴清山


