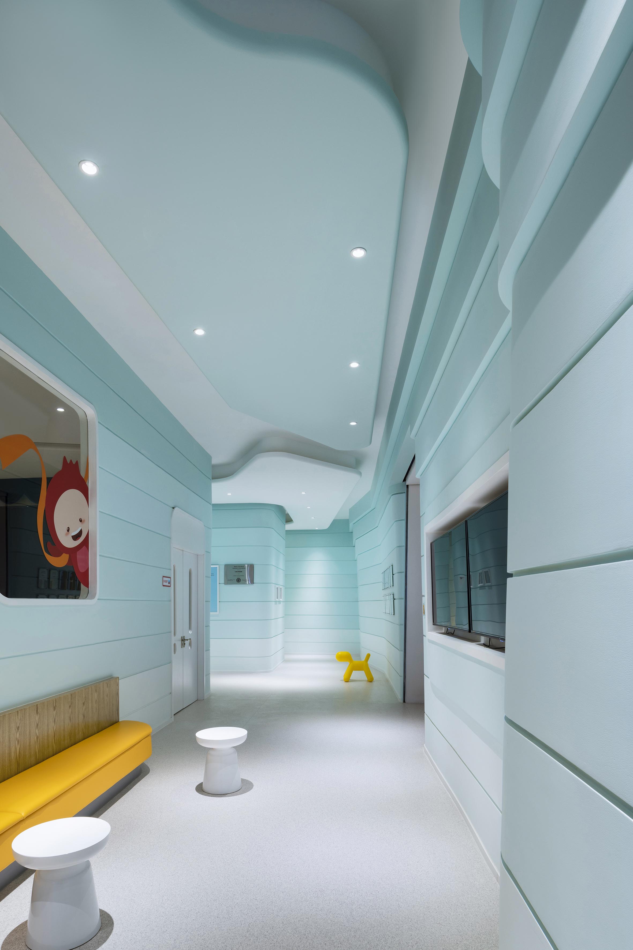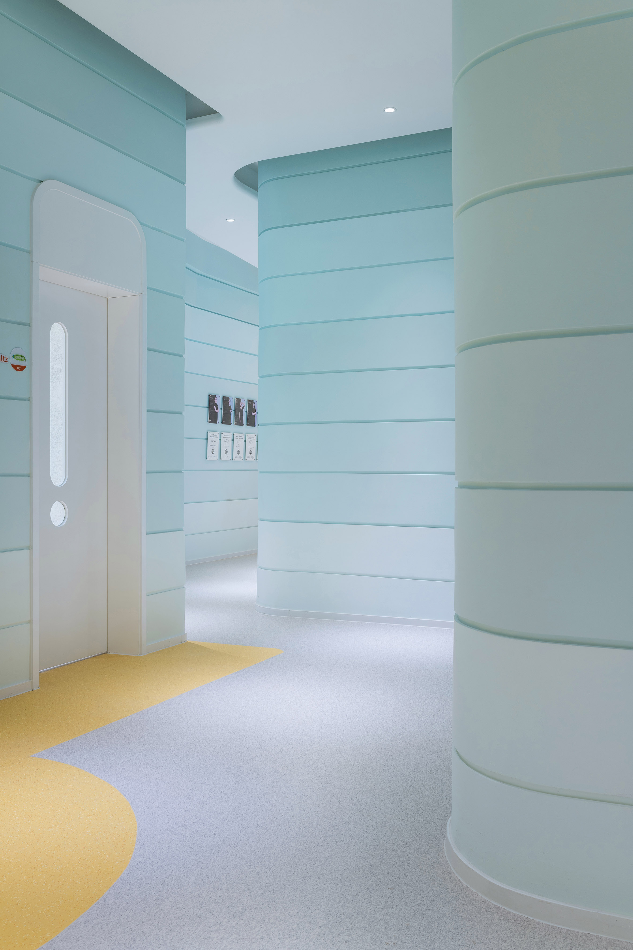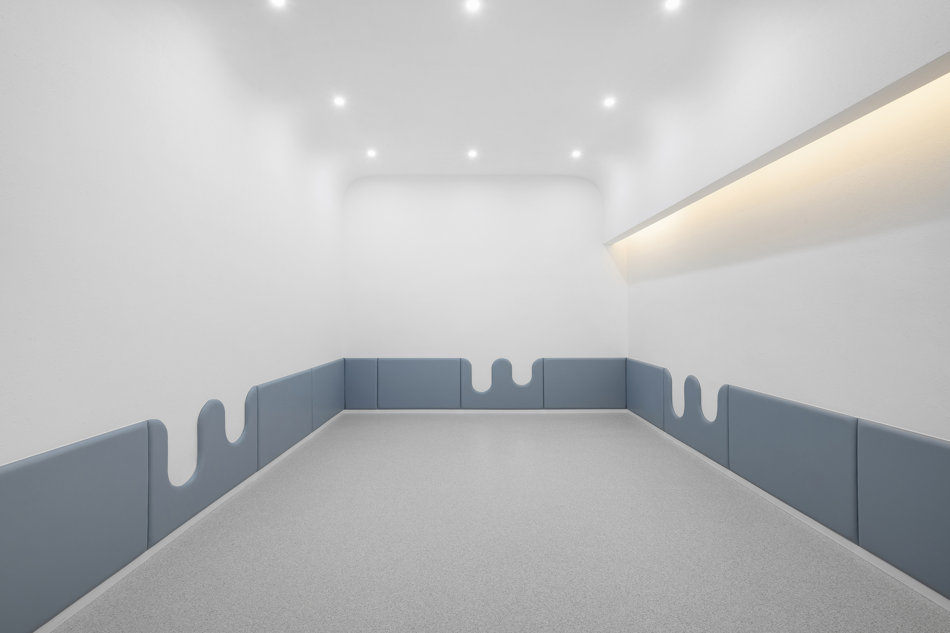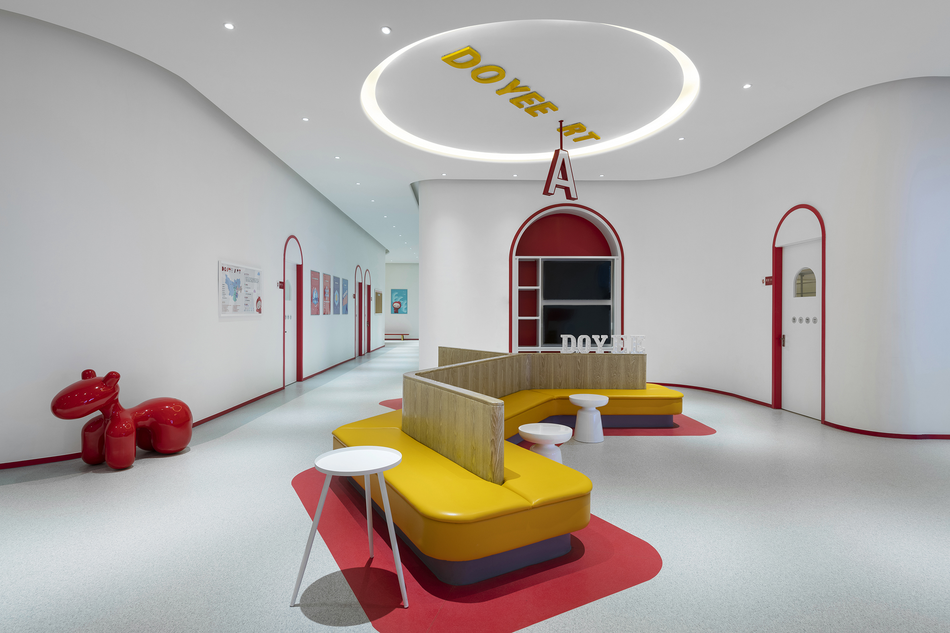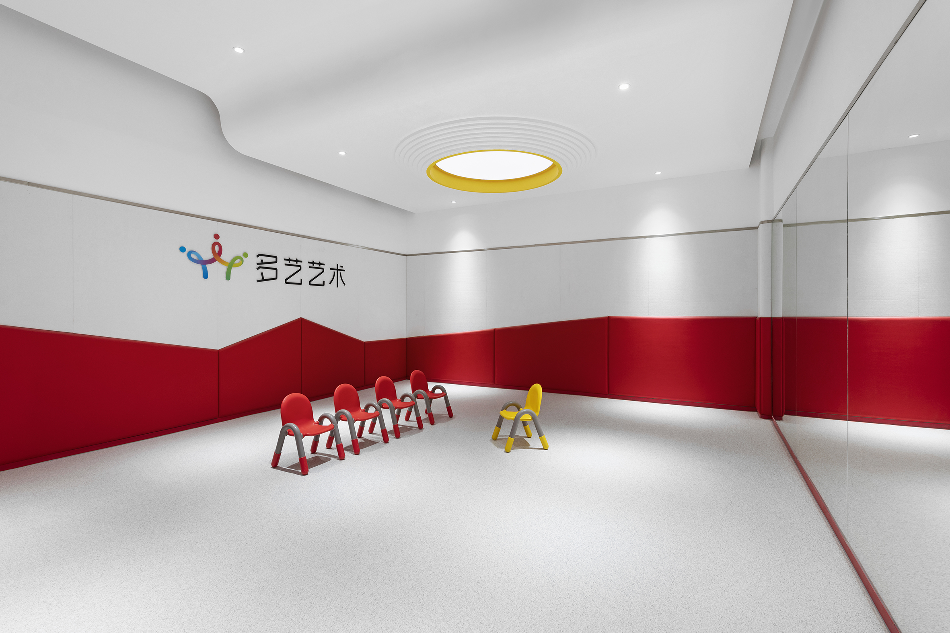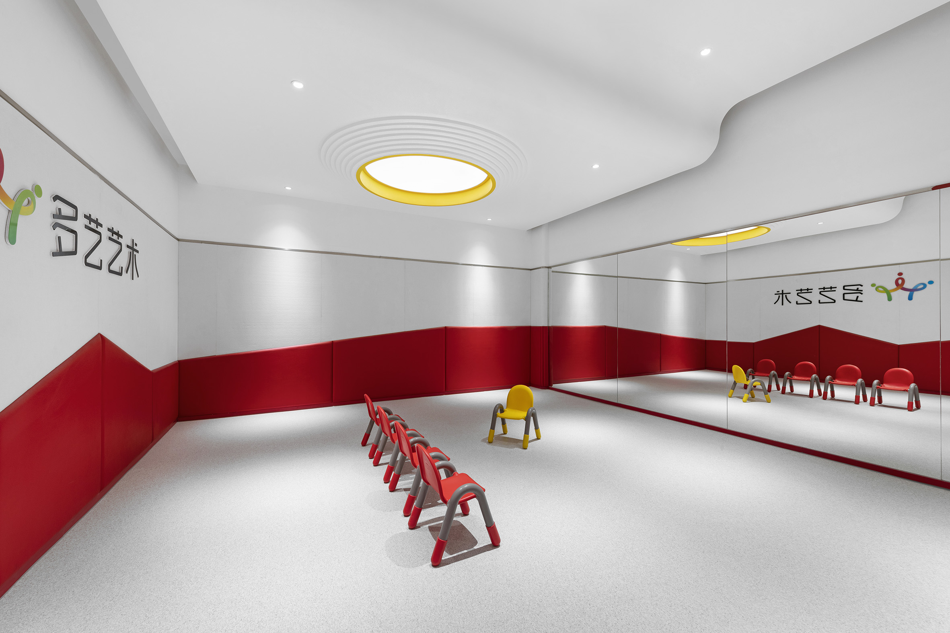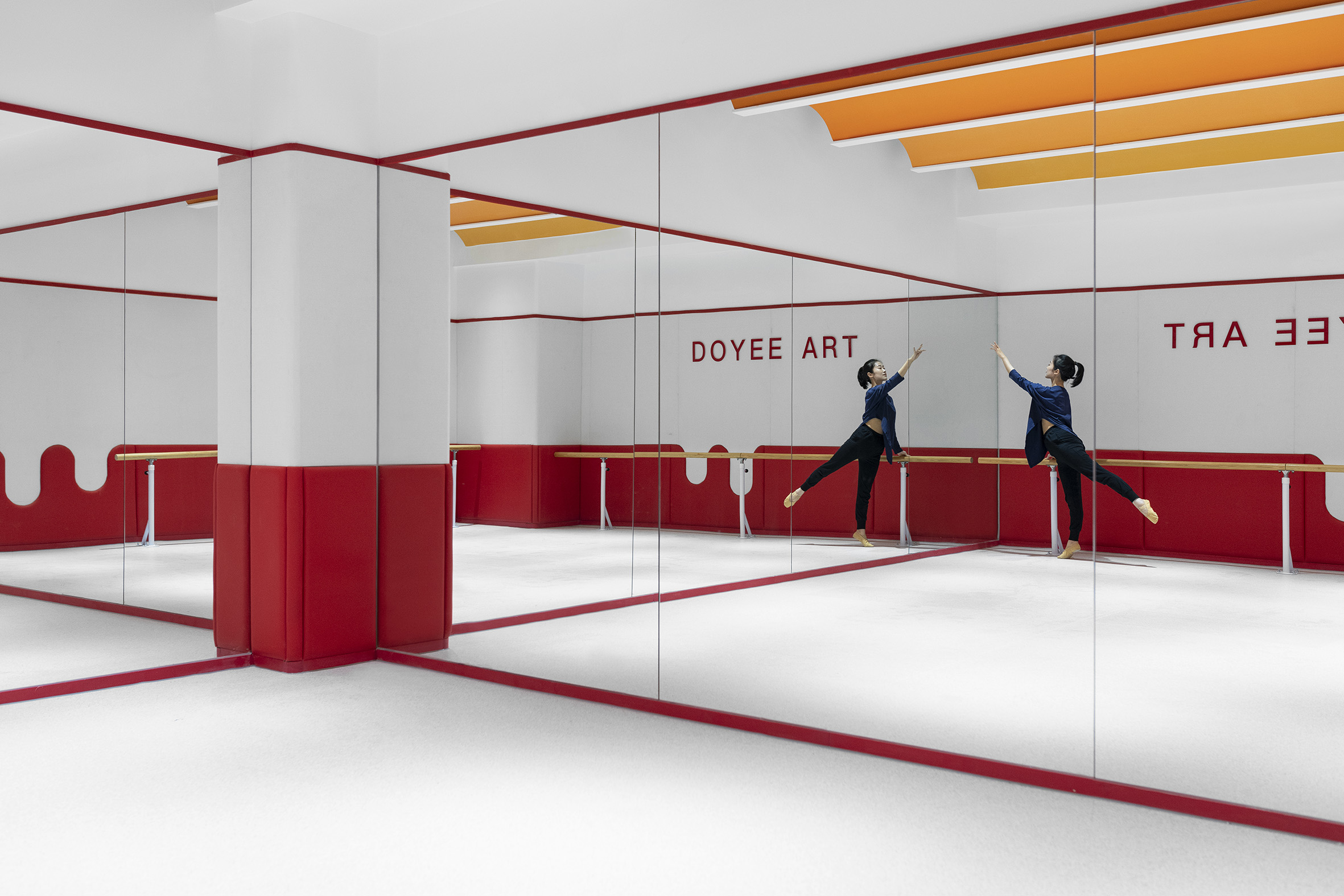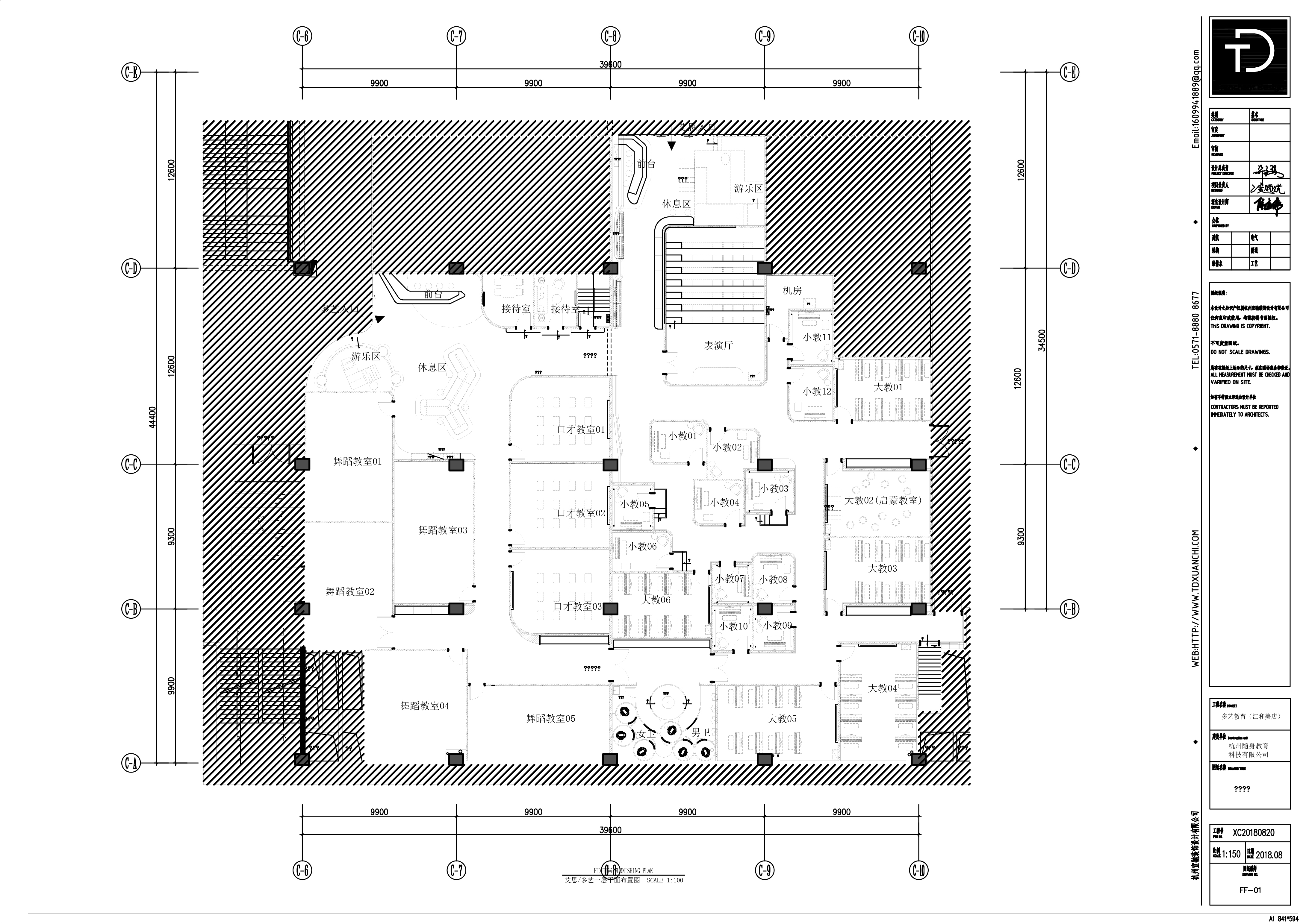多艺教育江和美店是宣驰设计与多艺教育集团的第三次项目合作,我们的设计目标是将多艺教育理念与室内设计融为一体。项目选址于杭州江和美生活广场三楼,大约1200㎡的建筑体量包含了多艺教育旗下2个品牌:多艺艺术与艾思钢琴。教学内容包含声音、口才、舞蹈表演与钢琴的培训服务。在前期设计理念构思中,设计师考虑儿童玩乐天性,并融合企业需求,设计师在大自然中提取灵感,结合品牌VIS进行综合设计,艺术教学空间在功能上是一个教育场所,在精神上是一个激发儿童好奇心,让他们去感知美,创造美的成长空间。
DOYEE Jianghemei shop is the third project cooperation between Trenchant design and DOYEE education group. Our design goal is to integrate the concept of DOYEE education with interior design. Located in the hangzhou jianghemei square on the third floor, and the life of about 1200 ㎡ building volume contains many art education’s two brands: DOYEE ART and S Piano. Teaching content includes sound, eloquence, dance performance and piano training services. In the early stage of the design concept of stylist consideration of children’s play nature, enterprise needs and fusion, designers in extracting nature inspiration, combined with brand VIS comprehensive design, art space on the function of teaching is an education place, mentally is a stimulate children’s curiosity and let them to feel beauty, create the beautiful space to grow up.
音乐是流淌的艺术,艾思钢琴教学空间的整体布局,利用流畅的曲线,在流动的空间里合理规划出多个小而独立的教室,以梦幻渐变的浅蓝色为空间主色调,墙面流动的曲线像富有节奏感的音符穿梭在整个空间。
Music is a flowing art. The overall layout of S piano teaching space USES smooth curves to reasonably plan multiple small and independent classrooms in the flowing space. Light blue with dreamlike gradation is the dominant color in the space.
前台区 The front desk
鉴于过道区域层高较高的优势,设计师提出岩层山峦的概念结合钢琴演奏中五线谱的元素营造层叠起伏的视觉效果。倒角的设计,为儿童的自由活动提高了安全性,同时让空间过渡更加自然。
In view of the advantage of high floor height in the corridor area, the designer proposed the concept of Rocky Mountains combined with the elements of stave in the piano performance to create a layered and undulating visual effect. The design of chamfering improves the safety of children’s free movement and makes the space transition more natural.
家长等候区 Waiting area
过道 Corridor
曲径通幽的过道,诉说着童年的梦幻和想象。
The corridor of winding path leads quiet, recounting the dream of childhood and imagination.
教室 Classroom
多艺艺术教室设计以快乐成长为主题,针对声、才、形、表的教学课程,设计师规划出口才、表演、舞蹈各具特色的教室。在满足教学空间的基础上最大限度预留了公共空间,来提高孩子们的交际能力,在交流和分享中增强他们人格化的培养。
The DOYEE art classroom is designed with the theme of “happy growth”, aiming at the teaching courses of sound, talent, shape and form, the designer plans the classroom with distinctive features of talent, performance and dance. On the basis of satisfying the teaching space, the public space is reserved to the greatest extent to improve children’s communicative ability and enhance their personal cultivation in communication and sharing.
在与甲方的交流中,他们希望教室的设计即区别于传统的教室,又不想做的太卡通像儿童游乐场。设计师在空间氛围营造上,在严谨与童趣间寻找平衡感,弧线的运用,使得空间更加灵动多元。
In the communication with party a, they hope that the classroom design is not only different from the traditional classroom, but also don’t want to make it too cartoon like a children’s playground. Stylist is built on dimensional atmosphere, look for balance feeling between rigorous and tong qu, of arc apply, make the space is more clever and multivariate.
玩乐区+休息区 Play area + Rest area
空间颜色同时运用在品牌LOGO和海报宣传中,与整个品牌形象保持和谐统一的感觉。大面积留白与鲜亮的色彩有机结合,呈现温馨又明亮的视觉感受。
The space color is used in the brand LOGO and poster publicity at the same time to maintain a harmonious and unified feeling with the whole brand image. Large areas of white and bright color organic combination, warm and bright visual experience.
口才、表演教室 Eloquence, performance classroom
设计以一条红色的折线在墙面勾勒出山峦的影子,顶部的光影为室内赋予了深度,让孩子们在山水星辰间聆听大自然的声音。
The design Outlines the shadow of mountains with a red broken line on the wall, and the light and shadow on the top endows the interior with depth, allowing children to listen to the sound of nature among mountains and rivers and stars.
舞蹈教室 Dance classroom
拱形折面的屋顶打破传统教室单一的沉闷感,在这里空间语言转换成一种教育启迪,激活孩子们与生俱来的艺术感知。
The vaulted folding roof breaks the monotonous feeling of the traditional classroom, where the space language is transformed into an educational inspiration to activate children’s innate artistic perception.
渐变的彩虹屋顶使空间层次加强,大面积的落地镜,即满足了教学的需求,也让空间得到延伸。
The rainbow roof with gradual changes strengthens the level of the space. The large area of floor-to-ceiling mirrors not only meet the needs of teaching, but also extend the space.
演播厅 Studio
表演厅作为多艺艺术和艾思钢琴的共用空间,设计师站在教学的角度提倡孩子们即学即用,树形的墙饰象征着成长,墙饰使用节能环保的吸音板来降低噪音,成为孩子们的梦幻剧场。大面积的异形窗,弱化室内外界限,使室内空间更加通透。
The performance hall serves as a common space for DOYEE ART and S Piano. From the perspective of teaching, the designer advocates that children learn and use right away. The tree-shaped wall decoration symbolizes growth, and the wall decoration USES energy-saving and environment-friendly sound-absorbing board to reduce the noise, thus becoming a dream theater for children. The special-shaped window of large area weakens the boundary between interior and exterior, making interior space more transparent.
▲平面图
项目信息——
项目名称:多艺教育
项目地址:浙江 杭州
设计时间:2018.10
竣工时间:2019.03
项目面积:1200㎡
设计团队:汤瑞吉、凌炳斌、林素彦、许立强
设计公司:杭州宣驰装饰设计有限公司
摄 影 师:李恒
设计主材:地胶板、混油木作、马来漆、吸音板
Project information——
Project name: DOYEE
Project address: Hangzhou, Zhejiang province
Design time: 2018.10
Completion time: 2019.03
The project area: 1200 ㎡
Design team: Qvent ,Tommy,Ling, LIYA
Design company:Hangzhou Trenchant decoration design co., LTD
Photographer: Heng Li
Design main material: rubber board, mixed oil wood, Malay paint, sound-absorbing board




