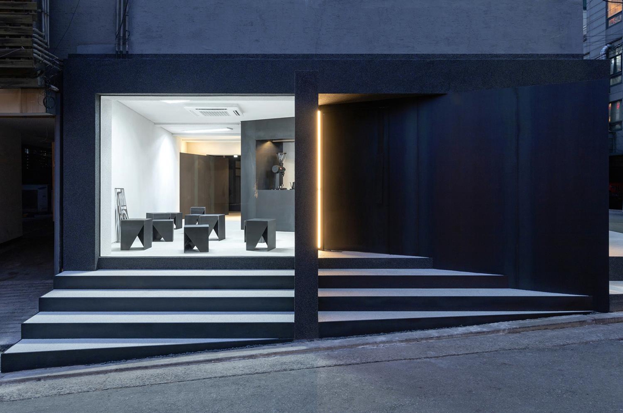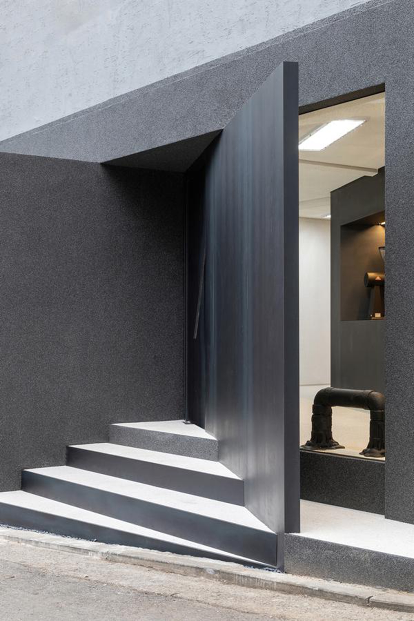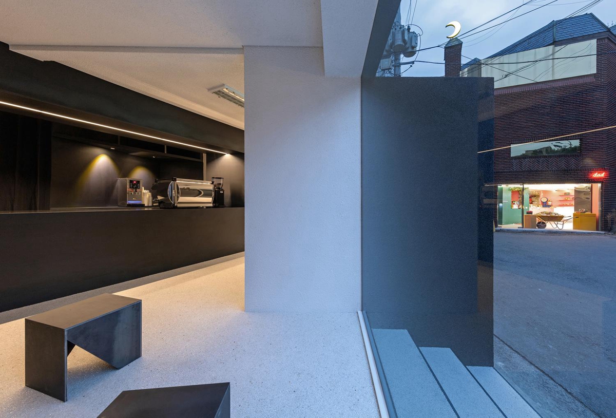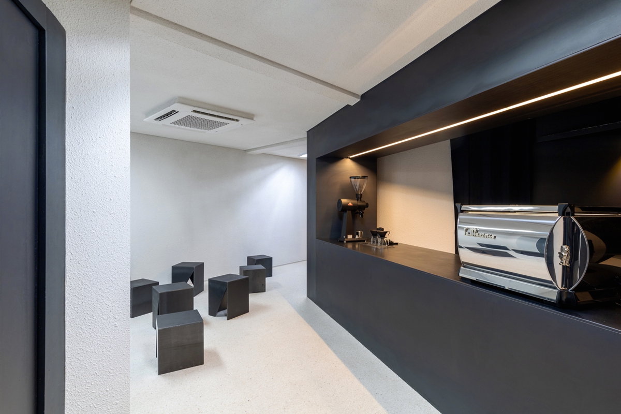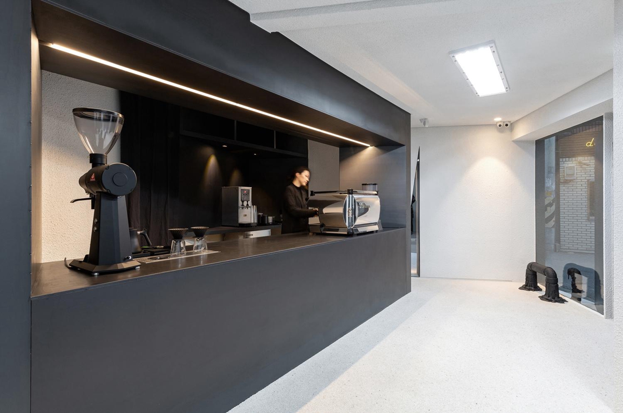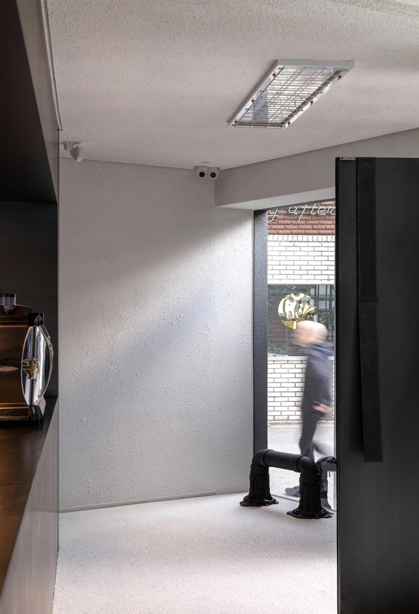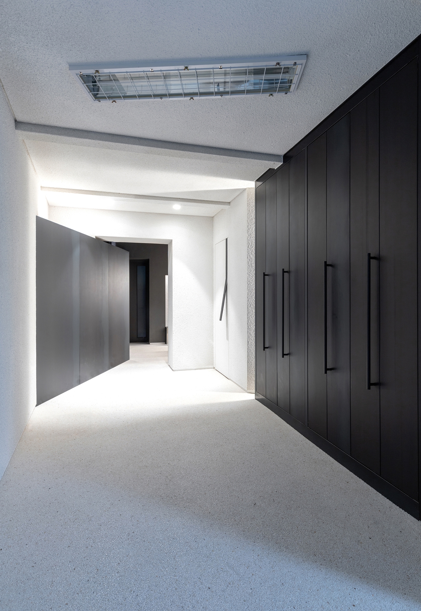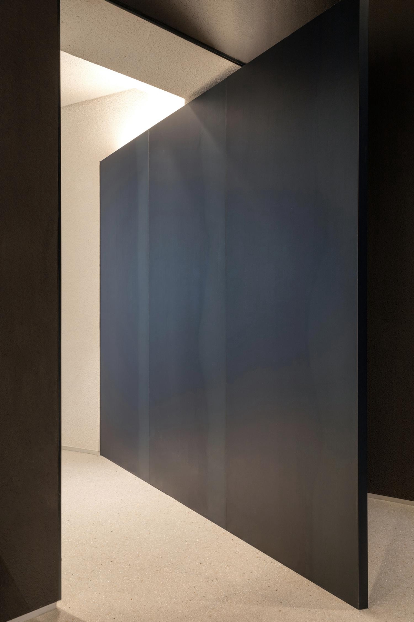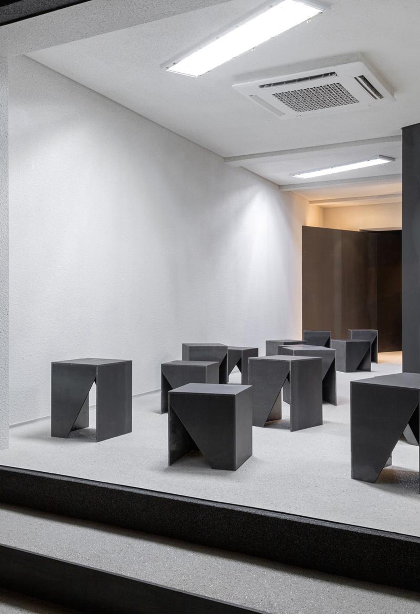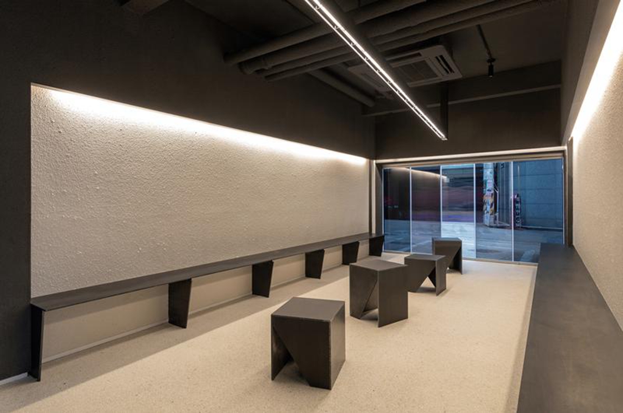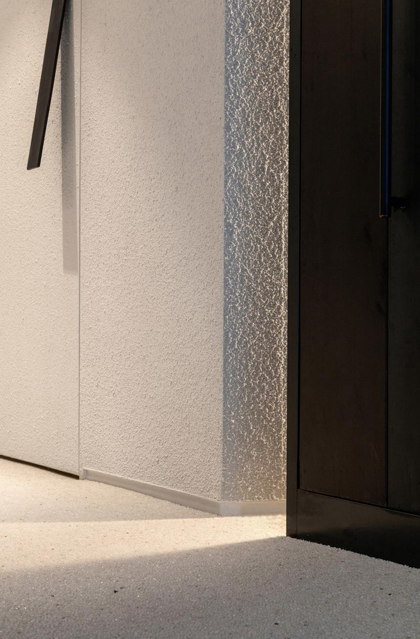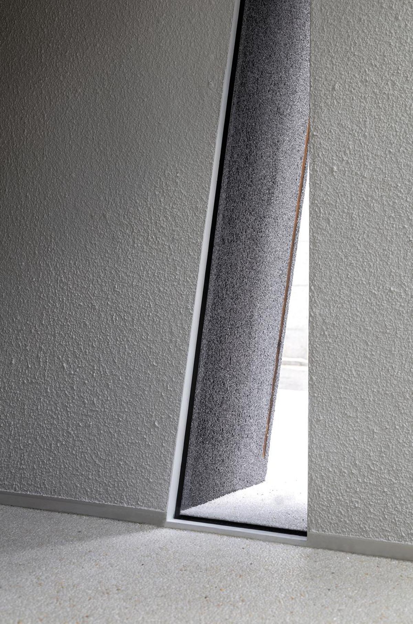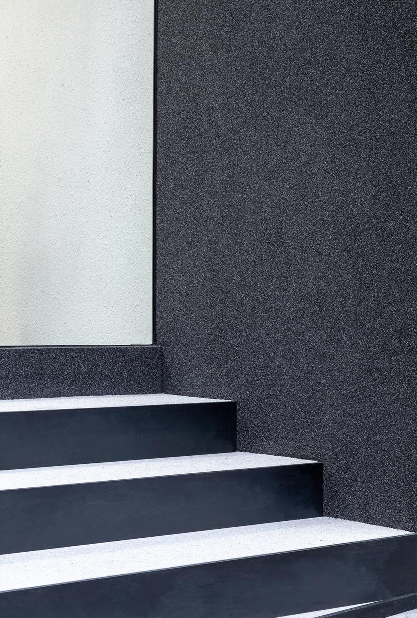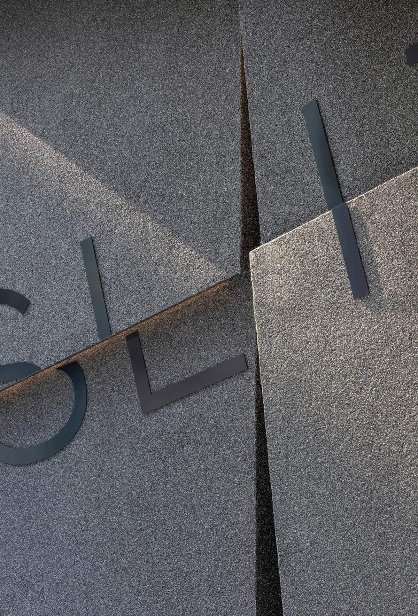在离首尔繁华的宏达区主干道杨花路(Yanghwa-ro)仅一步之遥的地方,坐落着一家非常低调的咖啡馆。这家新开的Slit咖啡馆坐落于小巷的角落,名副其实的“狭缝”设计让它从周围环境里脱颖而出。本项目由当地建筑事务所ARTEFACT的设计师Yekyung Kang设计,占地73㎡,位于一栋四层建筑的底层。
Situated just a stone’s throw away from Yanghwa-ro, the main thoroughfare of Seoul‘s vibrant Hongdae district, sits a strikingly understated coffee parlour. Occupying a corner location amidst a myriad of small alleyways, the newly opened Slit café stands out from its surroundings while totally living up to its name. Designed by architect Yekyung Kang of local practice ARTEFACT, the venue occupies a 73 sqm. (786 sq.ft.) ground floor corner unit of a four-storey building .
▲商店外立面
一侧的立面被打开,斜向插入的隔墙对空间进行了分割,隔墙后的背光处理增强了视觉效果,凸显出“狭缝”的特点。
On one side the façade has been opened up and divided into segments by seemingly inserted partitions, backlit to add visual drama, and featuring the venue’s name.
▲咖啡制作区
对角线结构贯穿咖啡店内外,并与周围环境相联系,“缝隙”让大量的自然光渗入空间。入口正对着一个设备齐全的制作台和放置了特别设计的金属凳子的极简座位区。
The design is as such that the flow of the diagonal structure continues, whether inside or outside, and that connectivity with the surroundings is retained. The slits also allow floods of natural daylight to permeate the premises. Upon entering the premises, customers are find themselves directly opposite a fully equipped service station and minimalist seating area dotted with specially designed metal stools.
▲内部空间的“斜线切割”
▲座位区
落地窗不仅让充足的阳光照射到室内,还为顾客提供了宽阔的视野。相邻的走廊通向一个单独的空间,两排靠墙的金属长凳形成座位区。天气允许时,可伸缩的折叠门可以被打开。
A floor-to-ceiling window not only allows in ample daylight, but also offers unobstructed views of the neighbourhood. An adjacent corridor leads to a separate seating area, and here, similar stools are alternated by metal benches lining both side walls. When weather permits, the retractable façade can be opened.
▲座位区
▲空间细节
项目信息——
项目名称:Slit 咖啡店
设计团队:Artefact
设计师:Yekyung Kang
年份:2020
面积:73㎡
地区:韩国首尔
摄影:Inwoo Yeo
Project information——
Project:Slit cafe
Design Team:Artefact
Designer:Yekyung Kang
Year:2020
Floor Area:73㎡
Location:Seoul,Korea
Photography:Inwoo Yeo


