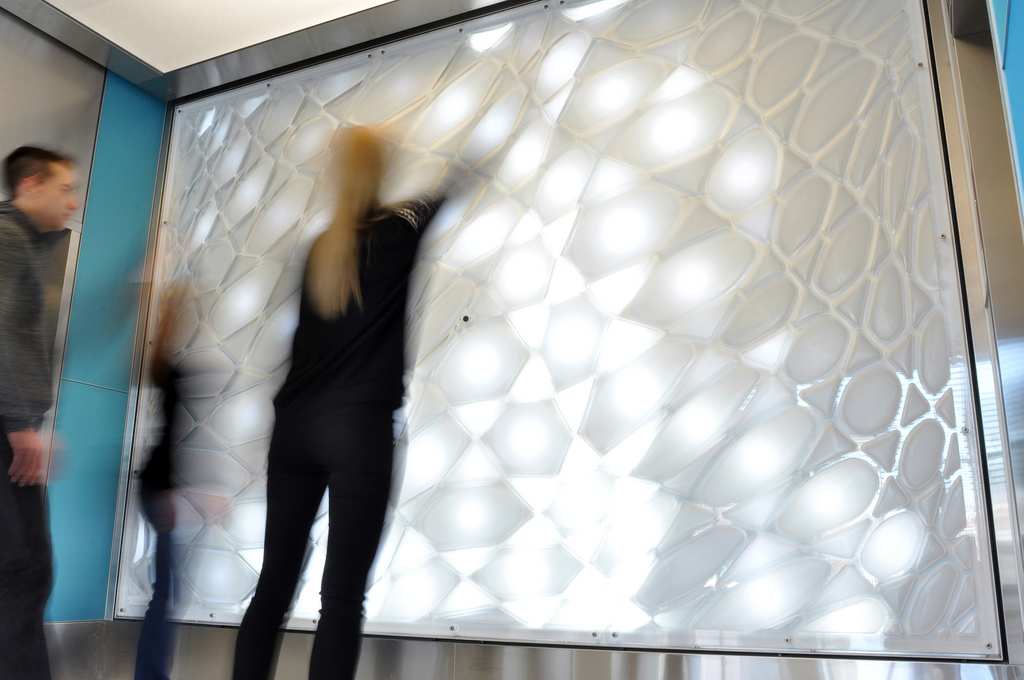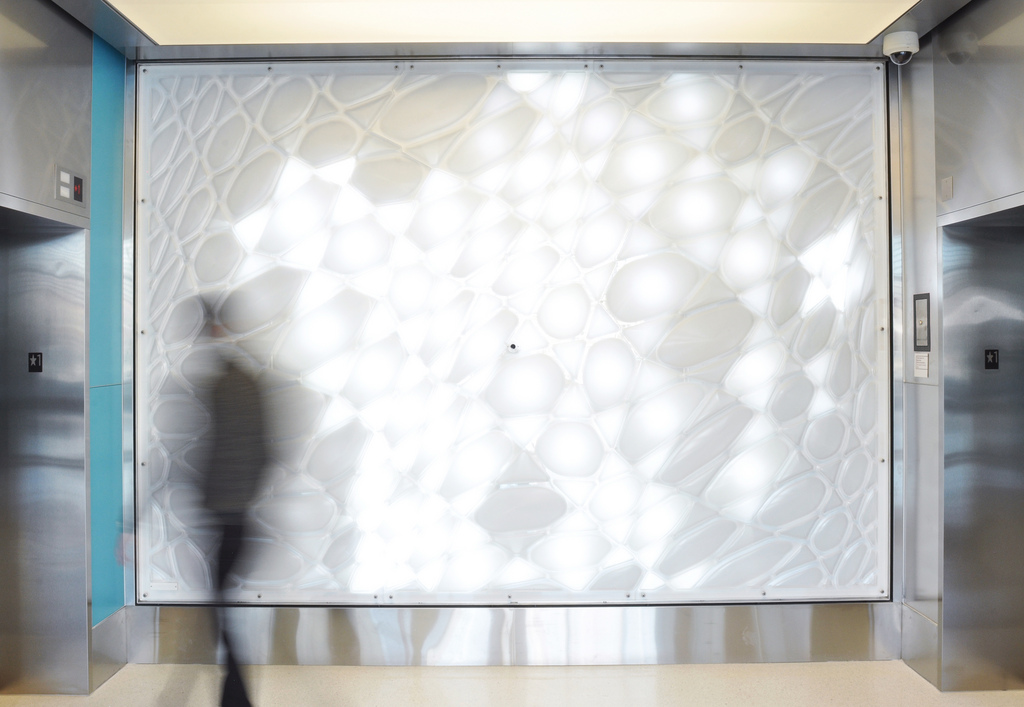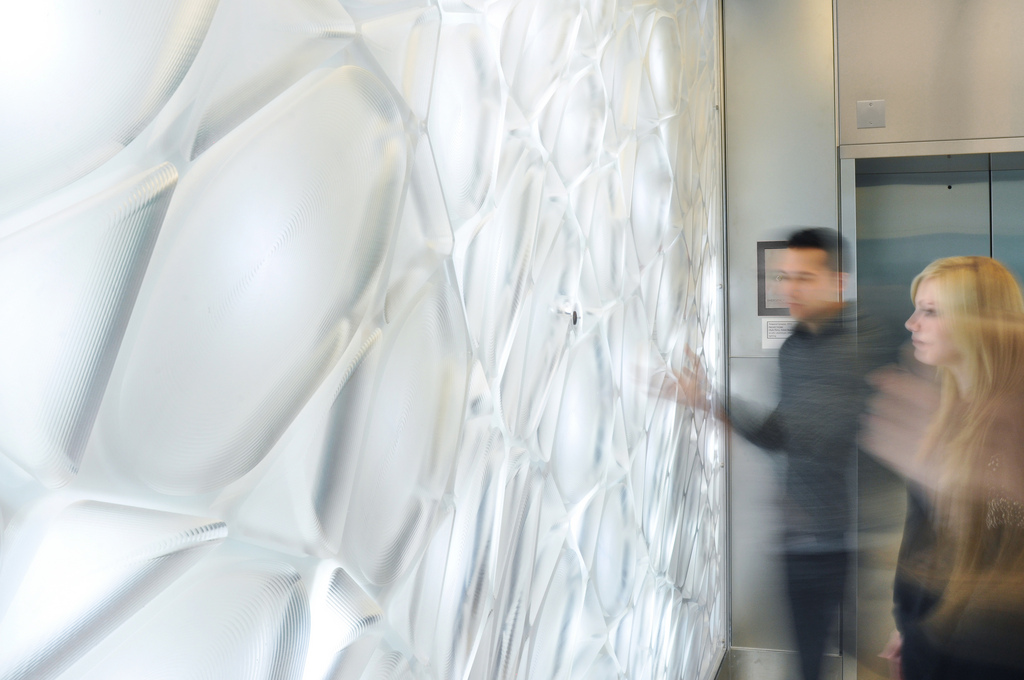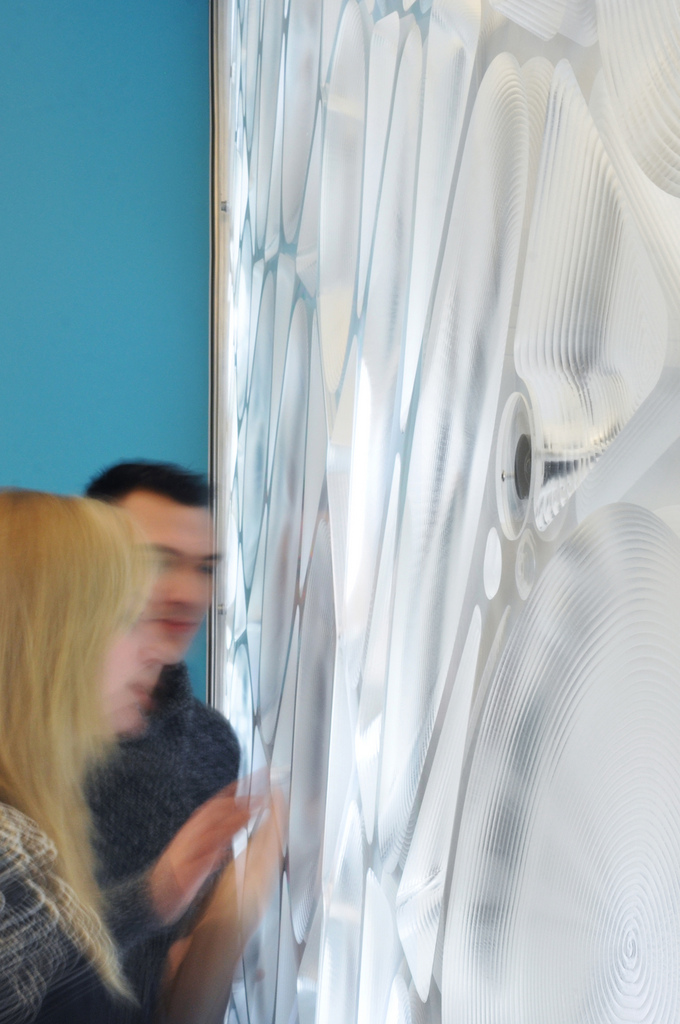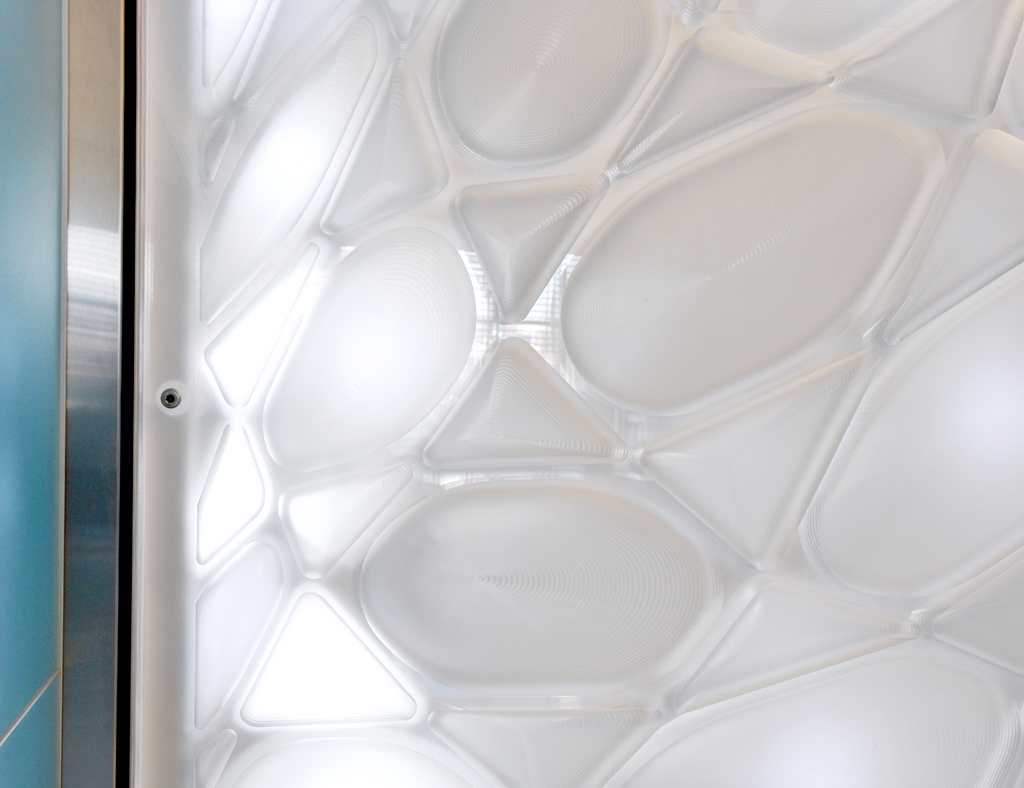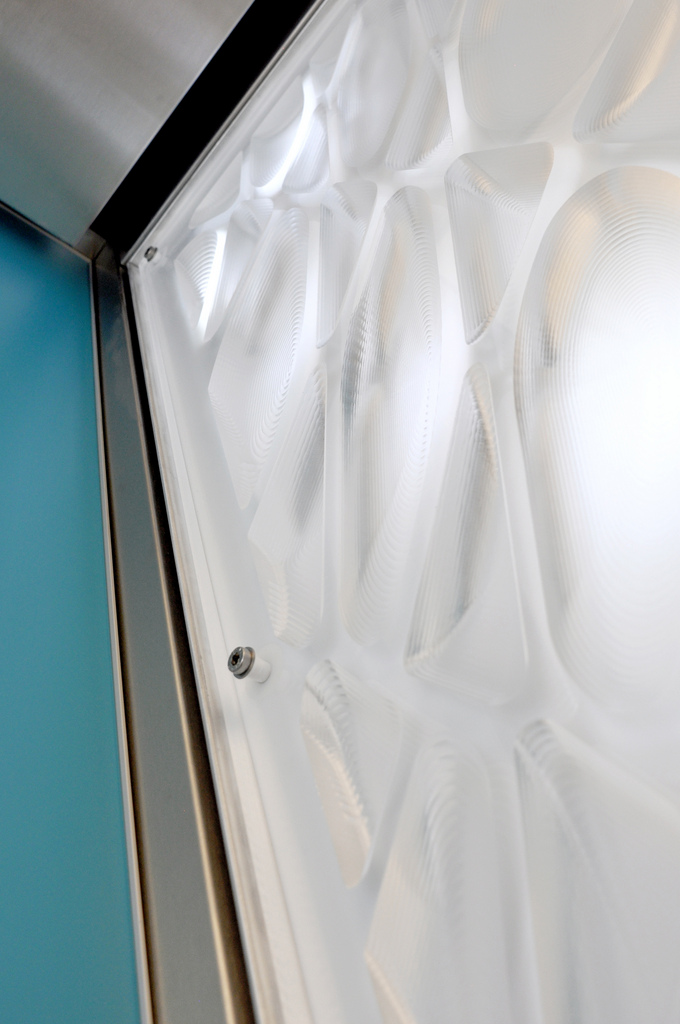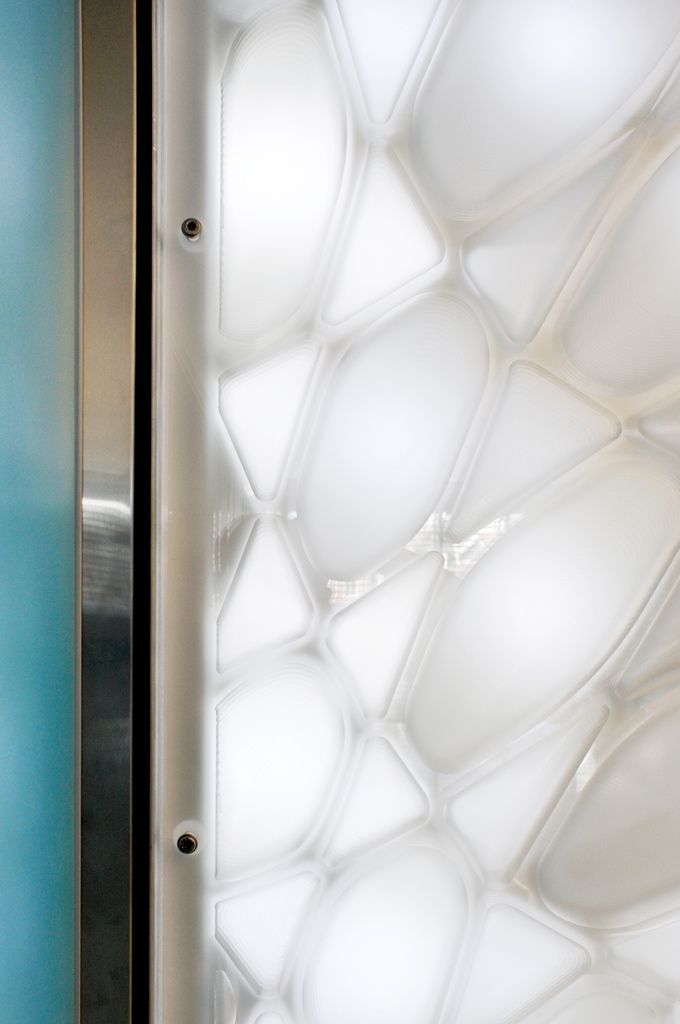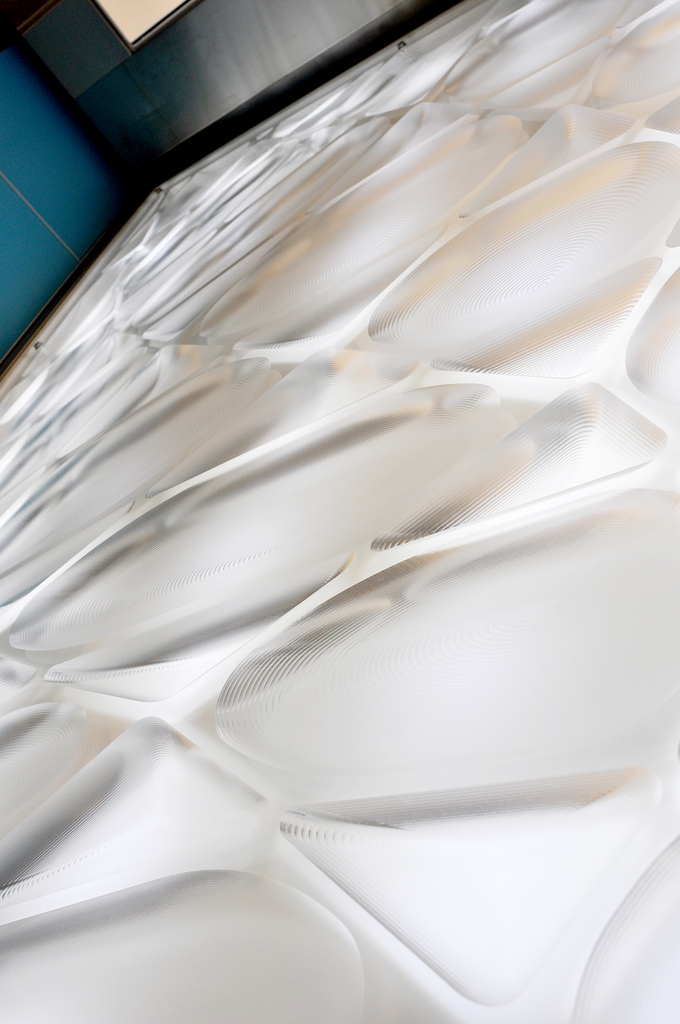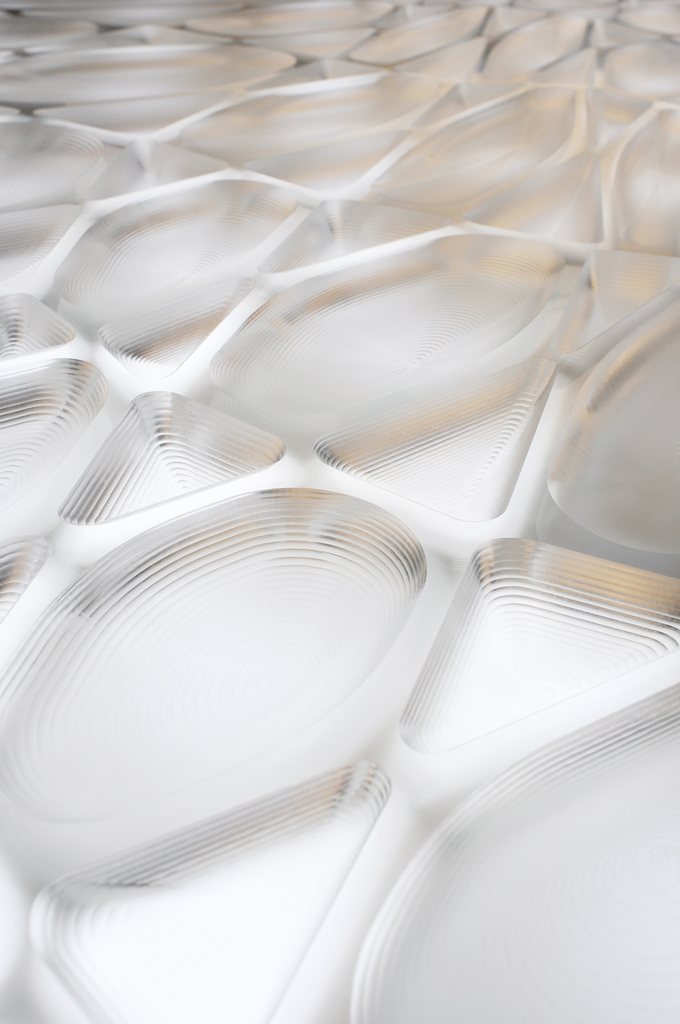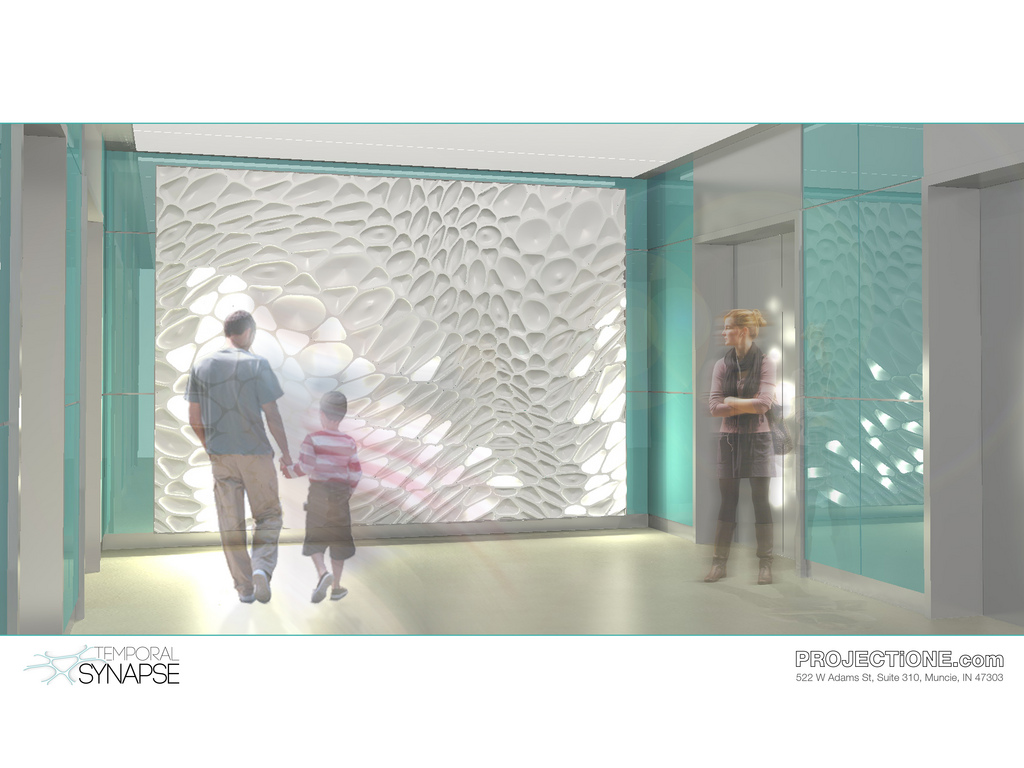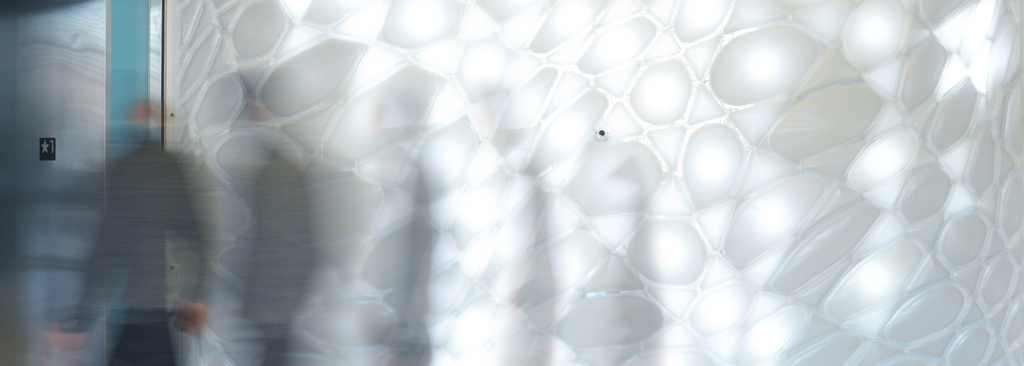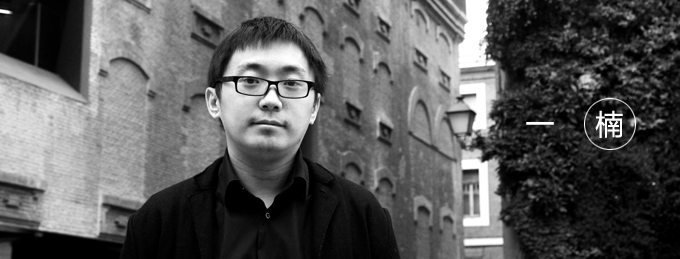来自: PROJECTiONE http://www.projectione.com/
概念:
在人体中,突触允许电和化学信号在细胞之间传递。突触允许数据和信息流通过我们的神经系统。时间触突(Temporal Synapse)利用了这个解剖学概念并且认识到我们的身体和不断发展的技术之间的联系。随着通信技术和网络技术的日益发展,在我们周围的时间与空间变得更相关。这种关系是以图形方式呈现在一个真实的空间里,Eskenazi Health的访问者可以进行体验。时间触突(Temporal Synapse)设置在门诊护理中心的六个电梯大堂里。每一堵墙壁被转化成为一个有趣的反应发光元件,在视觉上使使用者的身体与环境相互连接。通过系统中的光线变化,空间和用户的数据可以被视觉化,从而被感知。墙的平面图案是从细胞结构发展而来。每个电梯厅的装置采用同一系统,但形式和规模的变化,使每层产生出差异。
场地/效应
电梯厅的定义是一个临时性的停留等待空间。在医院里,这种等待往往会导致不良的思想和情绪。时间触突(Temporal Synapse) 意在提供给访问者一种愉快的消遣(从而达到分散注意力,缓解压力的目的),鼓励与装置或者其他访问者进行互动。通过这一互动可能会引发两个陌生人之间的谈话,或者转移病人的注意力,即时是暂时的。它可以是舒缓和轻松的,或者是活泼与顽皮的。电梯厅成为整个建筑能量和生命之源,重新定义等待的含义。
实施方案:
装置由透明和半透明的定制有机玻璃板组成,从而获得特定的外观感受和半透明的效果。整体形状被拆解成层层组件,这一做法增加了装置的深度并且提高了照明的质量。这些可以移动的平板与一个预先组装好的电子系统,装在铝制框架上。这一部分充当了安装LED的容器,限定了光线从装置以外的地方流出。所有这些构件都固定在一个安装在建筑墙面上的铝制框架上。
硬件和软件系统由Eric Brockmeyer设计。LED灯光系统和计算机视觉系统对使用者在大厅的移动进行理解。当系统启动时灯光平缓地在装置中扩散,并且追踪者访问者的行动轨迹,创造出一种独特的体验。
[su_slider source=”media: 10793,10794,10795,10796,10797,10798,10799,10800,10801,10802″ width=”680″ height=”400″ title=”no” pages=”no”]
Concept:
In the body, a synapse allows electrical and chemical signals to pass between cells. The synapse permits the stream of data and information to flow through our nervous system. Temporal Synapse takes this anatomical concept and recognizes the linkage between our body and continually developing technology. As communication and networking is ever increasing, the need for temporality and reality within our surroundings becomes more relevant. This relationship is graphically rendered in a physical space that can be experienced by visitors of Eskenazi Health. Temporal Synapse consists of 6 elevator lobby feature walls in the Outpatient Care Center. Each wall is transformed into an intriguing reactive lighting element that visually connects users to the human body and their environment. Through the flow of light within this system, data about the space and its users is visually perceived. The graphic patterning of the wall is developed from cellular structures seen within the body. The gestural continuation of this pattern can be read through each floor, growing throughout the elevator lobby tower. Each elevator lobby is developed from the same system, but form and scale of the pattern change, creating variation on each floor.
Site / Effect:
An elevator lobby by definition is a temporarily inhabited environment. In a hospital, this common and often mundane experience of waiting can lead to adverse thoughts and emotions. In contrast, Temporal Synapse aims at providing the visitor with a pleasant distraction, encouraging interaction with the art and other visitors. It may spark a conversation between two strangers, or redirect a patient’s focus, even if temporarily. It can be both soothing and ambient, or lively and playful. The elevator lobby becomes a source of energy and life throughout the building, redefining what it means to wait.
Execution:
The shell is milled out of custom cast 1.25” clear cast acrylic with a 1/8” white acrylic light diffuser in order to obtain a very specific appearance and translucent quality. The form milled into each component exaggerates the depth of the pattern and accentuates the lighting quality of the material. These removable shell panels are applied over a pre-fabricated network of electronics, embedded in aluminum reflectors. This layer acts as a container for each LED, restricting light from bleeding laterally beyond each cell. The acrylic, aluminum webbing, and all electronics are mounted to a welded aluminum frame that is fastened to the core of the building.
The hardware and software system was developed by our former colleague Eric Brockmeyer. Custom drivers power the high output LEDs and a computer vision system interprets user movement in the lobby. We worked with Eric to develop the interaction scenarios and fading patterns. As the wall is engaged, a smooth pulse of light spreads to the surrounding components, and the compounding effect traces user movements in the space. These temporary reactions continually update, creating unique experiences.
[本文由建筑设计师张一楠编译,如需转载请注明出处,署名编辑作者]



