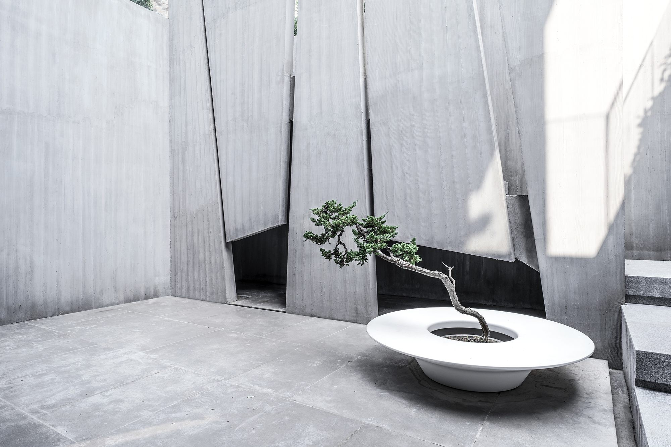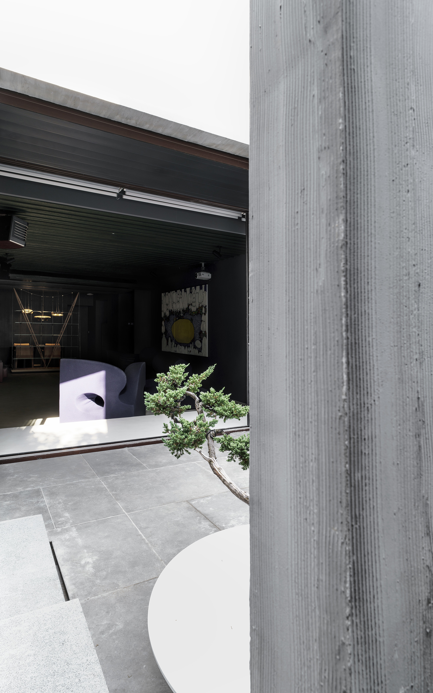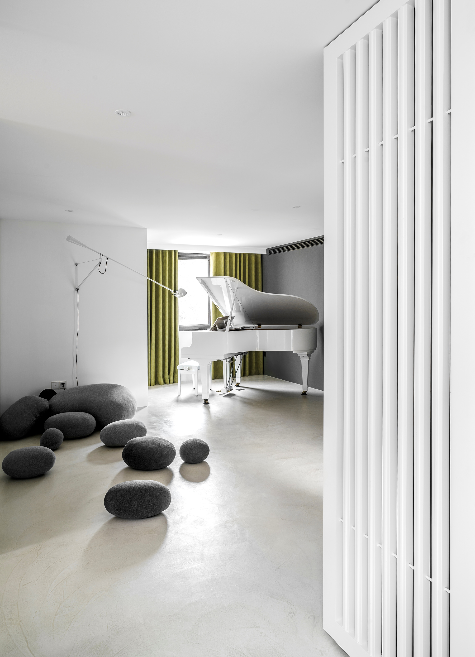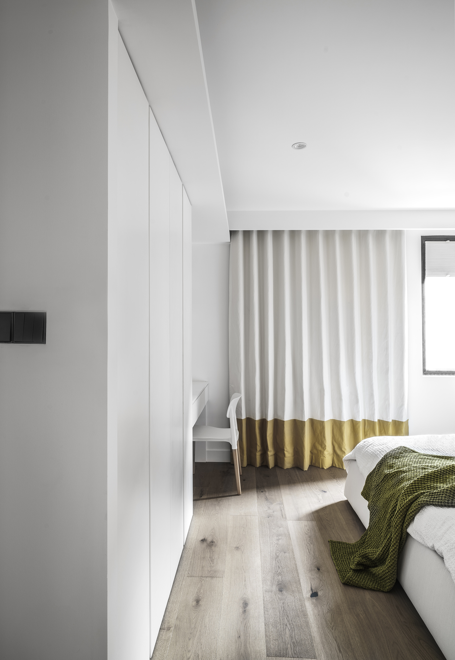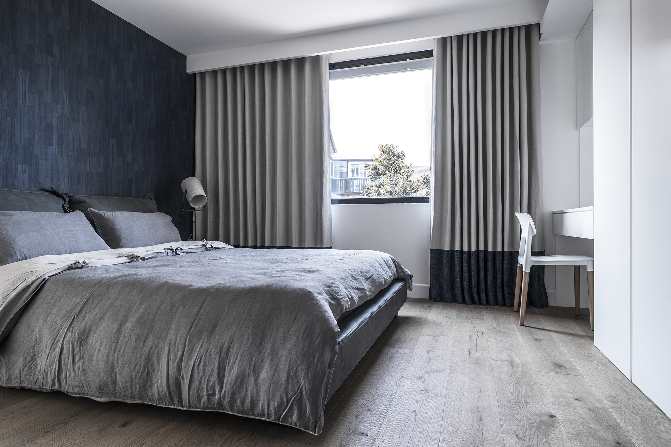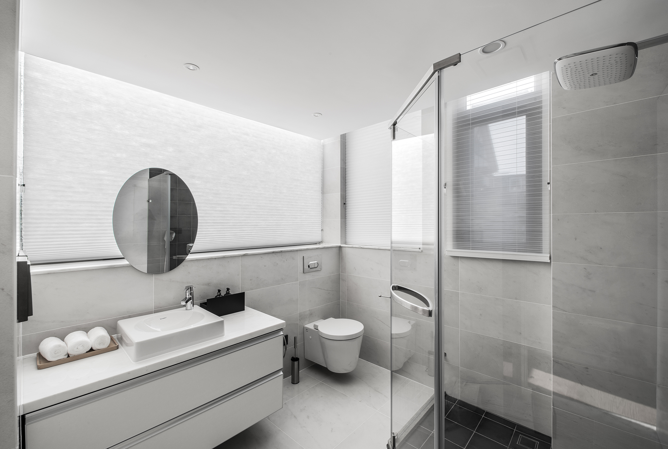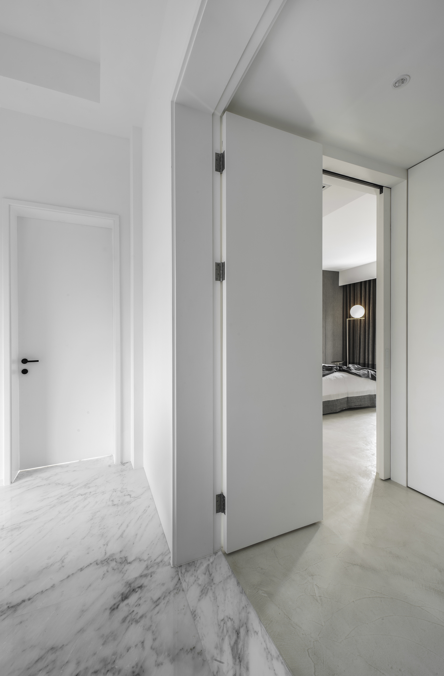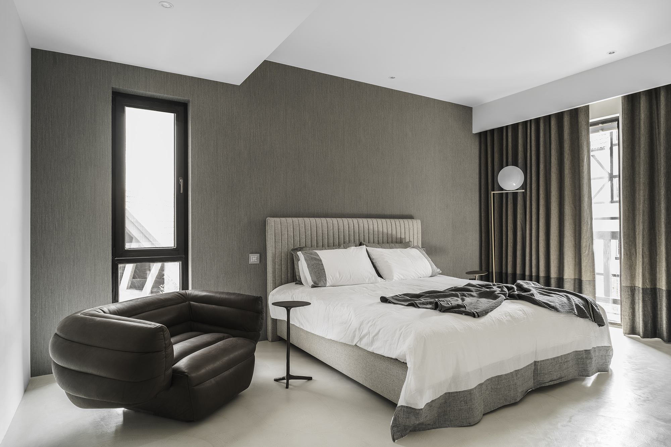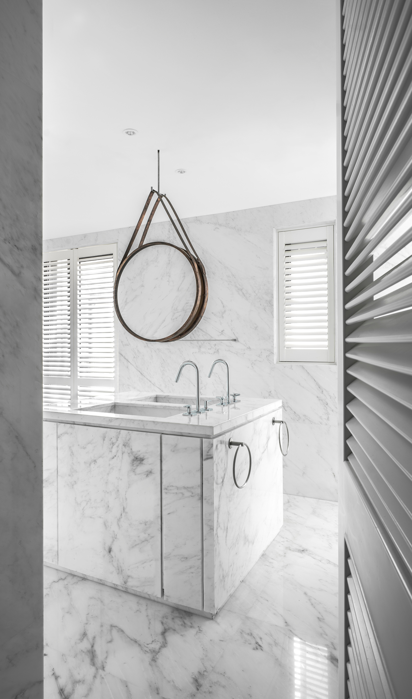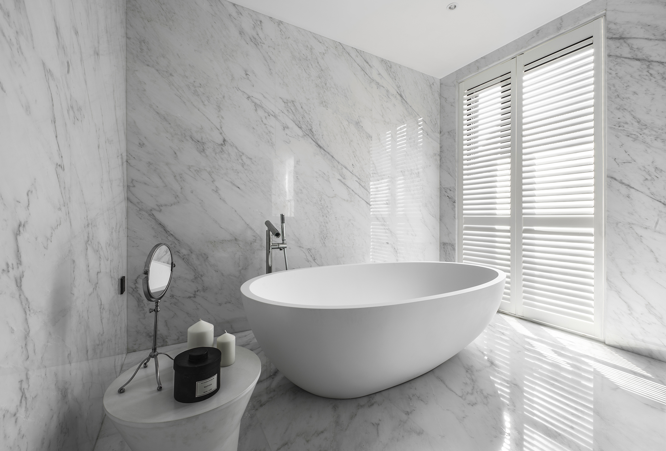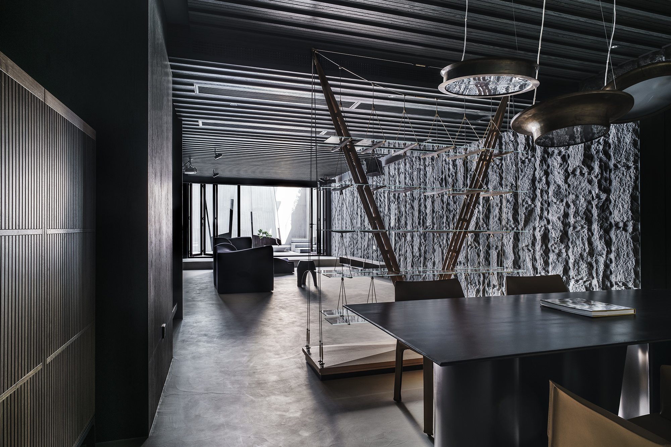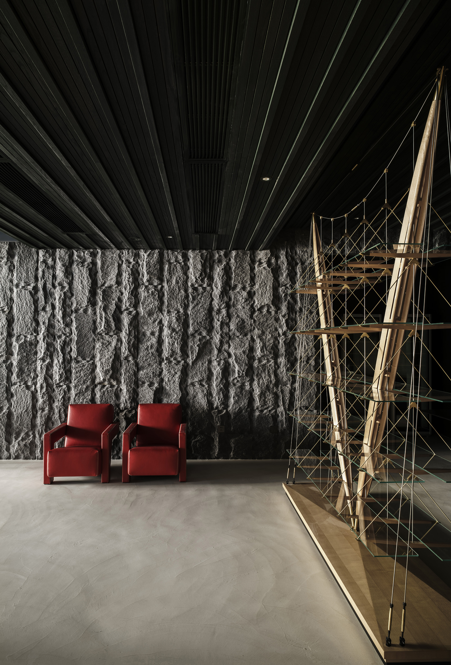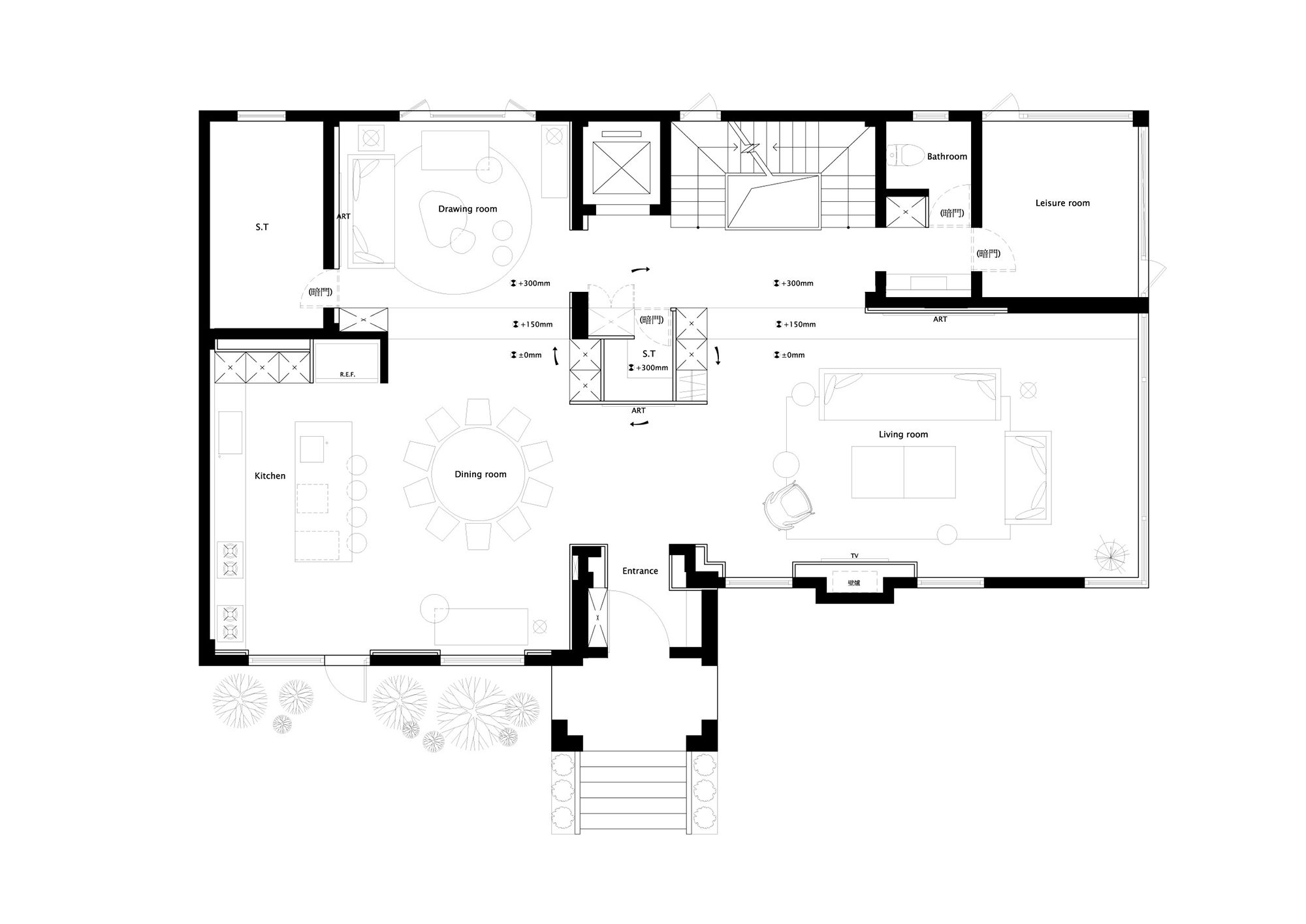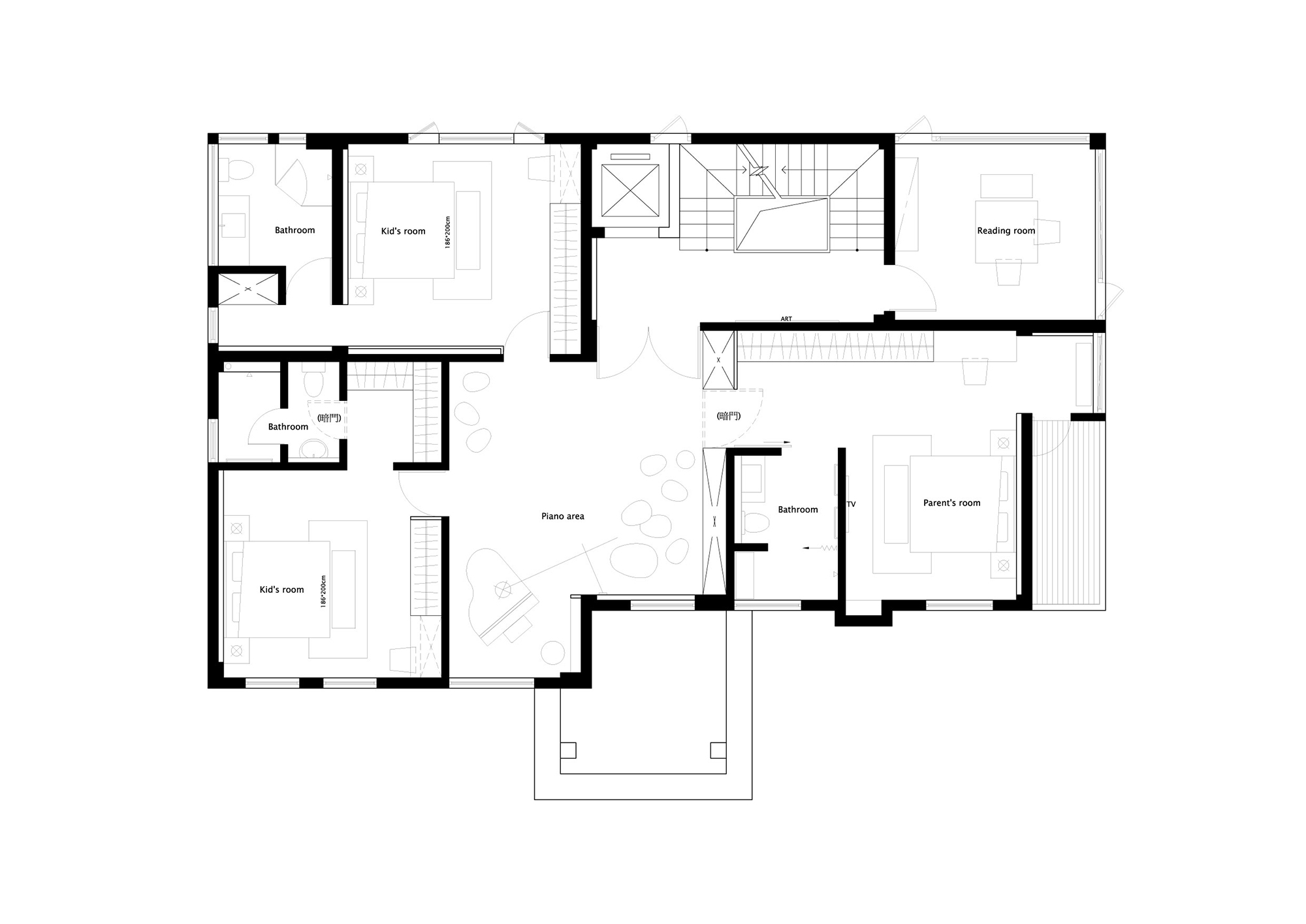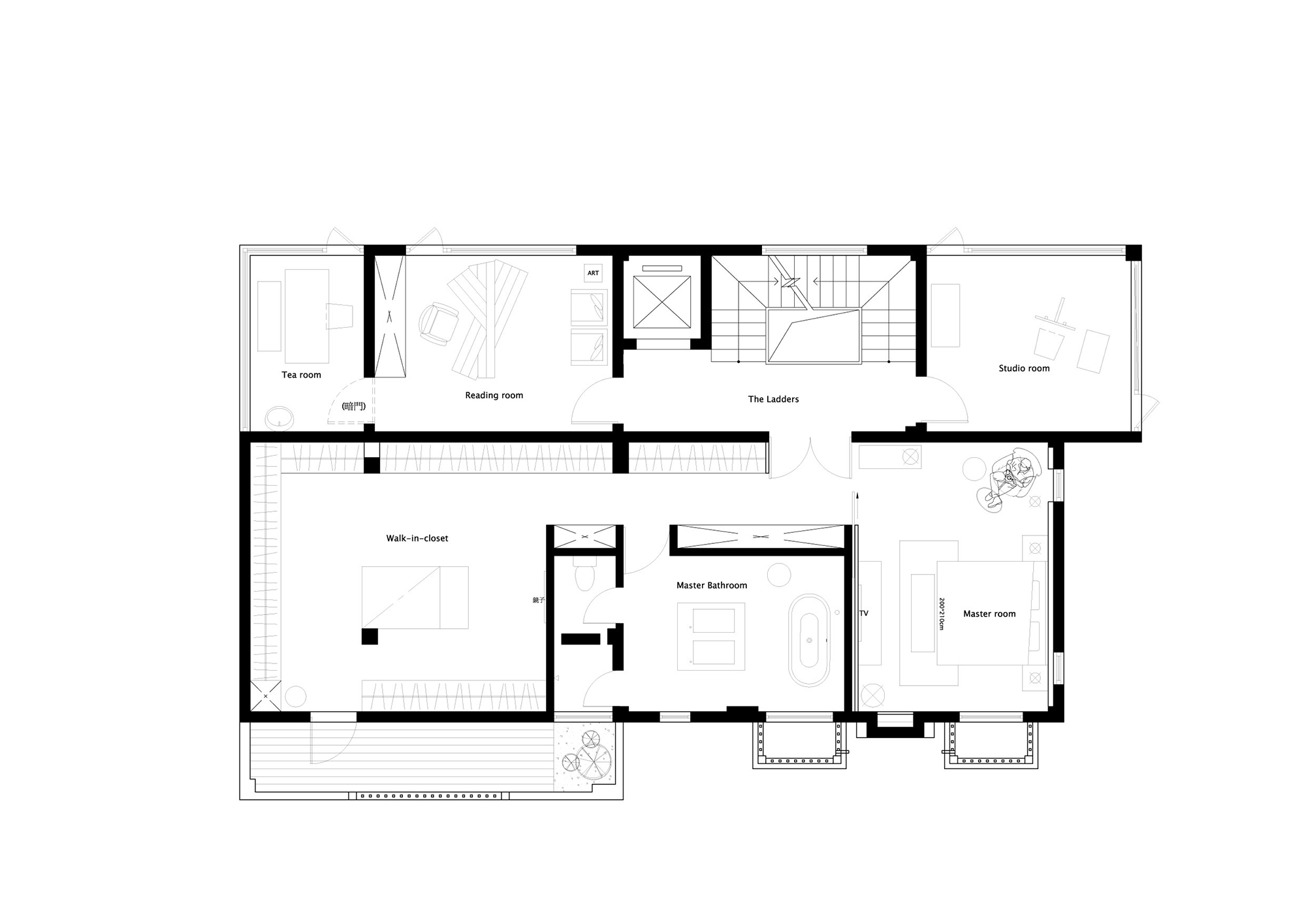對於生活的過往記憶,有些部分人們是有特殊情感記憶的。重視“人的感受”,延續曾經的生活經驗並為屋主創造新的生活體驗,是本案最精彩也最重要的核心所在。
People may have a special bond with part of the memories about the past life. Focusing on people’s feelings, continuing the past life experience as well as creating a new life experience for the client is the most interesting and important core for this project.
白色,為本案設計中最重要的記憶因數。通過運用建築的許多不同塊狀體置入純粹的白色因數,巧妙的塑造各樓層的機能空間,恰如其分的營造出清澈、舒適而雅致的氛圍。
In this project, white is the most important memory factor. This simple factor is placed into the space through using many different blocks and it shapes functional spaces of every floor, creating a clear, cozy and refined atmosphere appropriately.
片狀鱗片式的造型樓梯及星星般燦爛的垂直吊燈,貫穿且連接各樓層。在空間構建上達到機能區分的同時,跳脫出嚴謹的幾何形體,蘊藉出一份愜意的休閒感覺。
The flake-shaped stairs and star-like glittery vertical chandeliers penetrate and connect all floors, functional spaces are thus divided and connected. In this way, the space get rid of rigorous geometrical shapes and create a feeling of leisure.
一樓空間由置中的BOX設計概念出發,將整個場域區分為起居室、餐廳(含開放廚房)、次起居室以及閱讀室。置中的BOX作為空間的核心,如同壁面的字意,傳達了家的核心價值,成為整個空間的焦點。
For the first floor, the design concept of BOX placed in the center divides the whole space into living room, dining area (including open kitchen), sub living room and reading room. The BOX placed in the center is the core of the space, just as what the words on the wall means – the core value of home.
微抬兩階的漂浮式階梯處理,加深了區域界定的力道,使空間富有層次感。大塊的落地窗使空間具有足夠的自然通風與光線,並同庭院景致相呼應,使家人不用外出,便輕易覺察到時間的流逝和季節的變換。
The floating-type stairs which is two steps raised sharpen the boundaries between areas within the space. The large scale window ensures good ventilation and plenty of light in the space, at the same time, it corresponds with the courtyard outside, so the residents can easily experience the flow of time and the change of season.
二樓空間以孩童成長所需的場域做為主要連結的環扣。設計在柔和溫暖之中,增添了跳躍的色彩和不規則的形狀,既創造了溫馨的成長環境,也符合兒童活潑好動的天性。
Space required by children’s growing up is the main connecting link of the second floor. We add some bright colors and irregular shapes in this soft and warm space, creating a warm environment which also corresponds to the active nature of children.
三樓為主臥房樓層,中間主浴所在的位置如同隱性的BOX,將主臥房區分為睡眠區及更衣區。而浴室內部的中島洗臉台的設計,其實體的BOX規劃,使得虛、實的盒體空間概念得以更精准的落實。
The third floor is the master bedroom. The main bathroom in the middle is like a hidden BOX that divides the master bedroom into sleeping area and changing area. While, the design of the island commode within the bathroom is an actual BOX that implements the virtual and actual BOX space concept to its actualization more precisely.
負一層為男主人招待好友的接待區,在梯間運用藝術品的陳列,做了一個調性的區分及轉變。色彩以灰黑色調為主,質樸的灰與自然光交織,使人放鬆了身心,大器沉穩之中透露出些許淡淡的禪味。
The basement is the reception area of the host. Art works are used to makes division and transformation of tonality in the staircase. Grey and black are taken as main colors on this floor, making this space magnificent, stable and passes some sense of Zen.
整體設計質感低調而內斂,空間擁有了歲月靜好的力量,使家人們的生活獲得了不同的滿足。
The whole design is restrained and keeps a low key. It fulfills the needs for every family member and create a tranquil space for the family.
▼一层平面图
▼二层平面图
▼三层平面图
▼负一层平面图
项目信息——
設計公司:瑋奕國際設計(www.lw-id.com)
Design Company: Wei Yi International Design Associates (www.lw-id.com)
專案性質: 獨棟別墅/私人住宅
Project Type: Single family house/private house
室內面積: 740平方米
Interior Area: 740㎡
戶外庭院面積:400平方米
Outdoor courtyard: 400㎡
項目位址: 中國南京
Location: Nanjing, China
完工時間:2016.11
Completion Time: 2016.11
攝影師:JMS
Photographer: JMS
主要材料:鋼刷橡木皮表面深灰色噴漆處理,義大利進口白色卡拉拉白大理石,THK/9mm鋼板,表面白色冷噴漆處理,德國進口特殊水泥塗料,石皮,毛絲面不銹鋼,比利時進口黑板漆,德國進口Pandomo,橡木海島型木地板,法國進口casamance壁布
Main materials: steel brushed oak veneer with dark grey surface and spray painting finish, white carrara marble imported from Italy, THK/9mm steel plate with white cold spray painted finish, special cement paint imported from Germany, stone skin, stainless steel with hair line finish, blackboard paint imported from Belgium, pandomo imported from Germany, oak Sea-Island wood flooring, casamance wall covering imported from France
設計者╱設計公司介介绍——
方信原
瑋奕設計事務所
事務所成立於2003年,為讓設計理念能多方延伸發展,於2009年設立Newspaper為設計品牌。品牌符號N,運用東方文化裡中國書法破筆的方式呈現,意喻著事務所的設計理念。
設計師方信原畢業於國立臺灣藝術專科學校,曾任職於大元聯合建築暨設計事務所及李肇勳室內設計顧問有限公司;常透過對城市旅遊的方式,進行城市人文的觀察及研究。事務所致力於將低度設計運用於住宅規劃、研究,並探討人們居住在這樣低度的空間裡,各層面所產生的影響。
作品曾登上多家國內外媒體,如德國《PLACES Of Spirit》、義大利《Marie Claire Italy》、紐西蘭《Home Living》等刊物;並獲得如臺灣TID獎、臺灣金點設計獎、香港APIDA亞太室內設計大獎、中國IAI、新加坡INSIDE World Festival of Interiors、德國iF設計大獎及德國設計大獎German Design Award、德國紅點Red Dot設計大獎、義大利A’DESIGN等獎項。於未來設計的方向,仍以低度設計為主軸,將文化、藝術、環保、經濟等相關元素,整合運用於設計規劃。
Wei Yi International Design Associates
Wei Yi International Design Associates was founded in 2003. For multi-directional extension of the design concept, the brand Newspaper was set up in 2009. Brand symbol N is presented in the way of “Po Bi” of Chinese calligraphy in oriental culture; it implies the design concept of Wei Yi International Design Associates.
Designer Fang Xin-Yuan graduated from National Taiwan University of Arts, and served in Kris Yao Artech and SL+A International Asia. He always observes and studies urban humanity through travelling to different cities. Wei Yi International Design Associates is committed to applying low impact design into residential planning and research, and exploring the influence on every aspect of living in such low impact spaces.
His works have been featured by many media both at home and abroad, such as 《PLACES Of Spirit》in Germany, 《Marie Claire Italy》in Italy, 《Home Living》in New Zealand etc.. He has won many awards, among which there are TID Award(Taiwan), Golden Pin Design Award(Taiwan), APIDA(HK), IAI(China), INSIDE World Festival of Interiors (Singapore), IF Design Award(Germany), German Design Award, Red Dot Design Award(Germany), A’DESIGN(Italy). For future design, invisible design will still be taken as centerpiece, and related elements such as culture, art, environmental protection and economy will be integrated and applied in design planning.
《Hi设计》已获授权,版权归原作者所有,如需转载请注明出处。





















