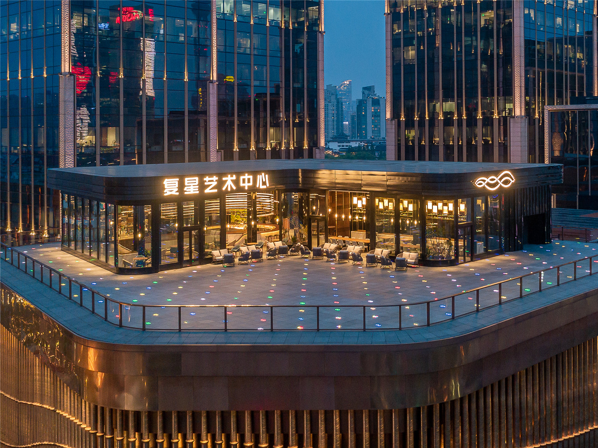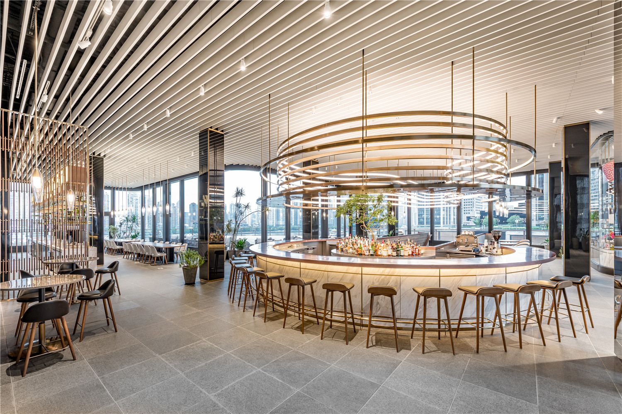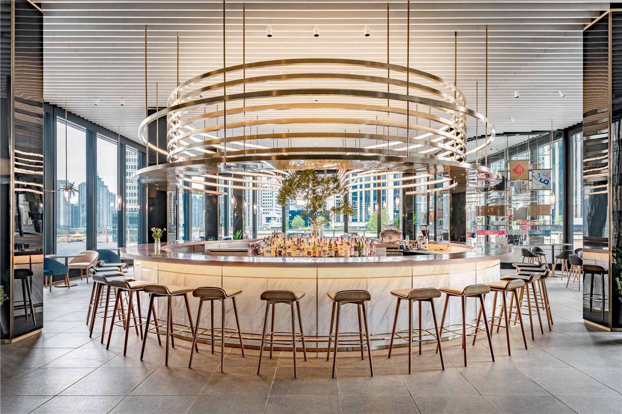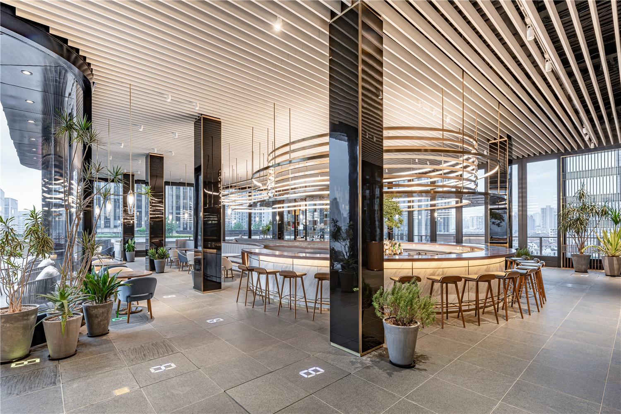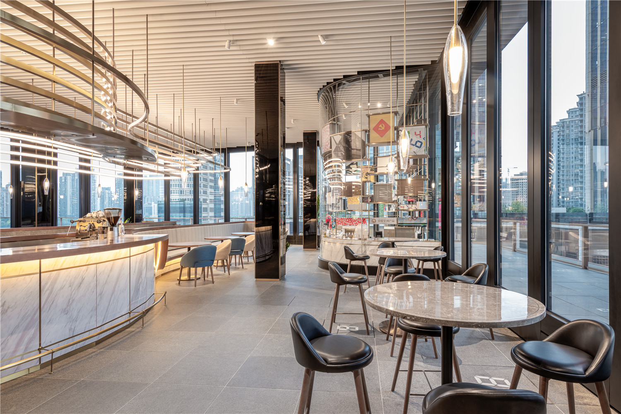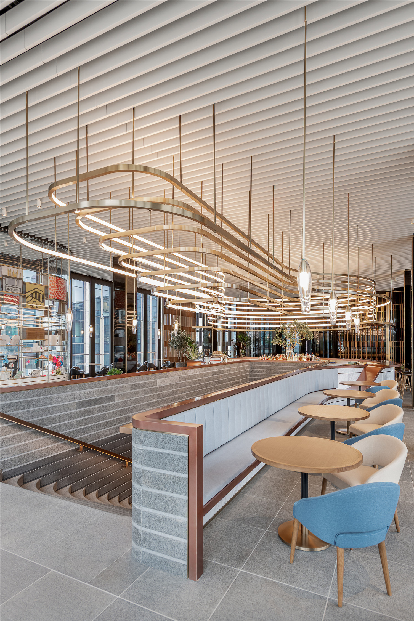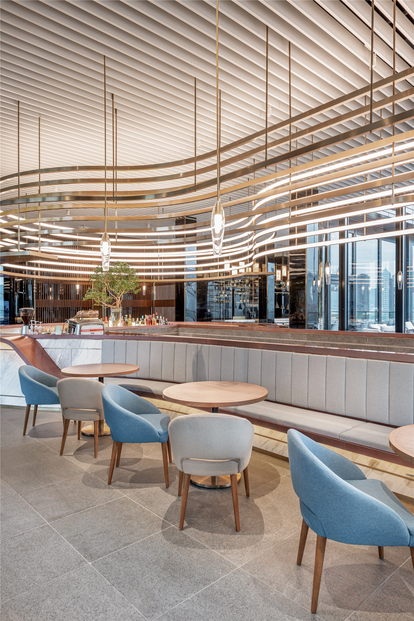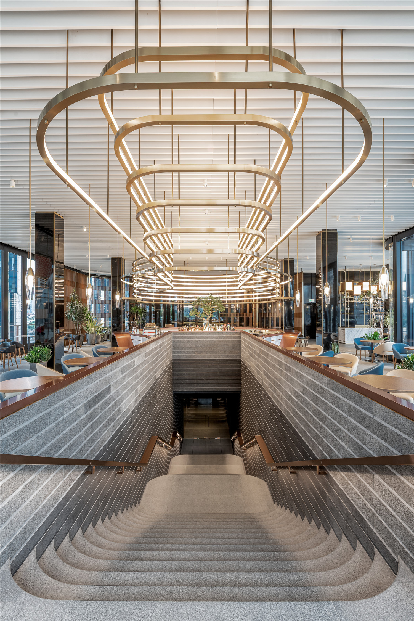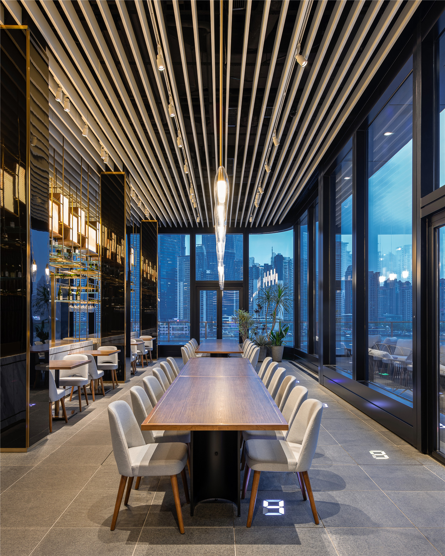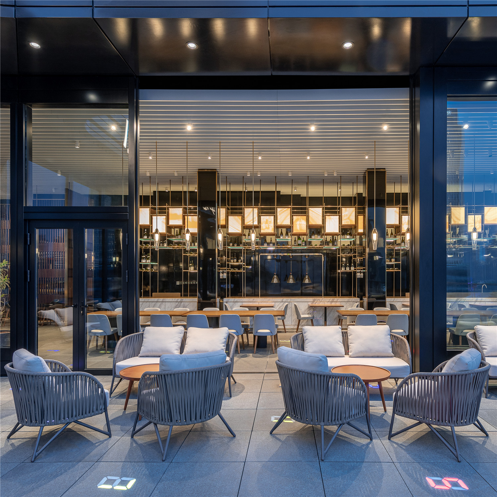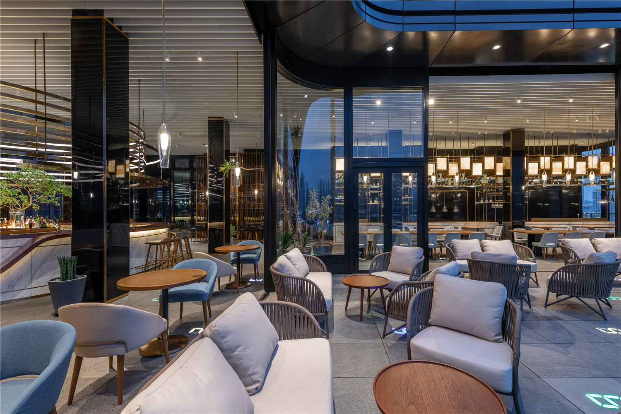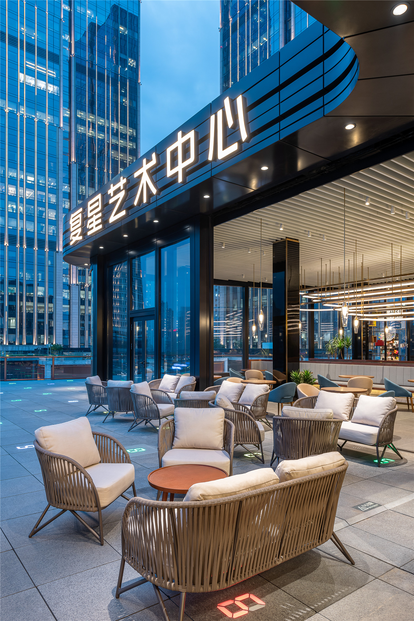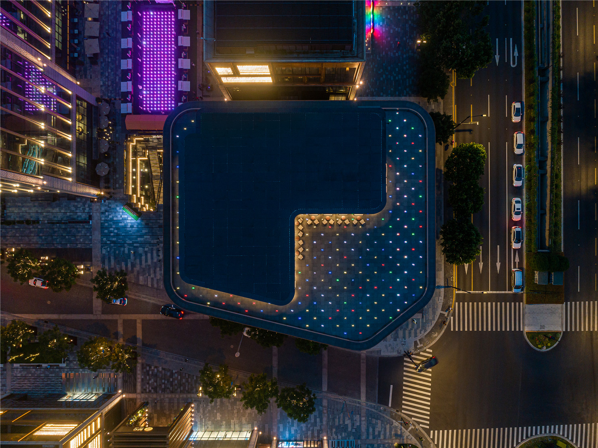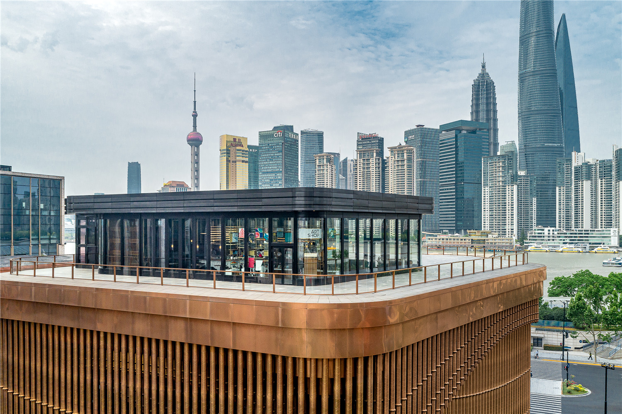凭借团队在全球打造具有传奇色彩屋顶空间的夯实经验,Kokaistudios在2019年被委托于上海外滩的地标建筑屋顶上设计一个高级餐厅酒吧。得益于其壮观的城市景观,Cloud Bistro作为独立的目的地可支持举办各类品牌发布及私人聚会。Cloud Bistro坐落在由Thomas Heatherwick设计的复星艺术中心顶层,为保证建筑语言的一致性,设计充分考虑了通透性和灵动性,建成后迅速成为了上海这一地标建筑的有机延伸。
Drawing on the team’s global experience in designing legendary rooftop venues, in 2019 Kokaistudios was commissioned to build a bistro and bar on top of one of Shanghai’s most prestigious riverside landmarks. A standalone destination in its own right thanks to its spectacular city views, Cloud Bistro also supports the broader programming of host venue, such as brand conferences and fancy parties. In keeping with the architectural language of the existing building, designed by Thomas Heatherwick, the venue is an organic extension of what has fast become a Shanghai icon, and built with transparency and flexibility in mind.
▲空间整体概览
位于由Thomas Heatherwick设计的复星艺术中心的最顶层,项目要求Kokaistudios为其设计一家灵活的餐厅、酒吧和艺术商店。Cloud Bistro充分利用了其在上海黄浦江西岸绝佳的地理位置:占据整个玻璃亭中,可以全视野俯瞰整个城市的壮丽景色。作为顶层空间,Cloud Bistro对建筑现有的美学逻辑有着敏锐的感知,它标志着上海最新地标建筑向上的无缝延展,也带来了多种定制化活动的可能性。
This project at Shanghai’s latest landmark development challenged Kokaistudios to design and install a flexible bistro, bar, and art shop atop Thomas Heatherwick‘s centrepiece building for Bund Finance Center. Cloud Bistro takes full advantage of the address’ prestigious location on the western bank of the city’s Huangpu River: housed inside a glass pavilion, it affords spectacular views across the city. Sensitive to the architecture’s existing aesthetic, the venue marks a near-seamless extension of Shanghai’s newest icon, bringing with it multiple possibilities for customization and events.
▲空间生成概念图
▲吧台区
考虑到这些因素,Kokaistudios以光线、通透性、开放性和灵活适应性贯穿整个项目。位于现有建筑四楼屋顶的玻璃结构内,落地窗是可以全面折叠或展开的,可根据室温和场合的不同需求来调整。Cloud Bistro充分利用了空间最吸引人的特点——可将上海新旧景观尽揽眼底,灵活的高低座位确保每位客人都能欣赏到美景,而一组长条形模块化的共享餐桌则将视线引至到远方的江景。
Mindful of these factors, Kokaistudios’ approach is light in every sense, with transparency, openness, and adaptability underpinning all elements of the project. Housed inside a glass structure installed on top of the existing architecture’s fourth-floor rooftop, folding windows allow for constant adjustment according to temperature and occasion. Taking full advantage of the location’s most attractive feature – panoramic views of Shanghai old and new – a flexible arrangement of high and low seating guarantees every guest a view, while a long modular communal table draws the eye to the river vistas beyond.
▲高桌区可欣赏极佳的室外景观
建筑选材包括古铜色金属、柔和的灰色织物、白色大理石吧台,充分映衬了Cloud Bistro从日到夜的功能空间。其色调给空间增添了一层灵活的韵律,无论是周末早午餐、下午茶或是鸡尾酒会、晚宴,这里都可以按照不同的功能需求进行调整。
A combination of materials including bronze metal, muted gray textiles, and white marble counter reflect Cloud Bistro’s day-to-night functionality. The palette lends the space an additional layer of flexibility, making it a versatile venue for everything from weekend brunches and afternoon teas, to evening parties and cocktail receptions.
▲卡座长椅区
▲灯光装置的曲线与原有楼梯相呼应
Cloud Bistro中还有一方艺术展陈空间,它位于空间一隅,其与不同艺术展览的高度契合度是设计的关键点:可调节的展示架以及可根据展览而灵活定制的灯箱图案等,以适配于不同艺术展览的视觉识别系统。对于品牌的展示,例如2019年珠宝品牌Tiffany & Co.的展示,吧台上方的灯箱就提供了这样定制化的陈列体验。
Adaptability was also a key priority for the venue’s art exhibition space, positioned at the far end of the space. With this in mind, the shelving are flexible and a chain of light boxes can be easily customized to match exhibitions’ visual identity. For branded shows, such as a 2019 display by jewellery label Tiffany & Co., additional light boxes above the bar present further opportunities for tailored customer experiences.
▲共享餐桌区
▲幕墙开启景象
▲室内外通畅的连接
▲室外平台与室内空间的对话
▲室外平台亦可作为高端活动场地
Kokaistudios想要模糊空间的内与外、建筑和河流、艺术空间和餐厅之间的界限,并为复星艺术中心创造一个有机的延伸,实现Cloud Bistro的内部与建筑现有设计语言的逻辑相恰。例如,结合原主要入口的石材台阶扶手高度而形成长椅式的座位,并自然流转曲度后被延伸抬高,环绕形成了空间中央的环形吧台。上方的黄铜装置轻盈如云朵一般,内嵌LED灯带,让人想起建筑戏剧性的立面特色。
With Cloud Bistro, Kokaistudios sought to blur boundaries between outside and inside, architecture and river, art space and eatery, and create a seemingly organic extension of Fosun Foundation. This was achieved by deliberately connecting Cloud Bistro’s interior to the building’s existing design language. For example, the curvature of its primary access point – a stone staircase – is extended to form banquette seating, which in turn wraps around a central island bar. Above, a cloud-like installation of copper and brass, inlaid with LED lights, recalls the building’s dramatic architectural facade.
▲夜景俯视图
该项目有一个特别的挑战:需要围绕日本艺术家宫岛达男所做的地面艺术作品来设计空间。这款名为“空中花园”的作品是由大约300个LED灯组成的数字倒计时器,已经存在于四楼屋顶的地面上。如今,这些LED艺术作品有一部分被囊括在Cloud Bistro的建筑足迹之内,但仍可确保它闪烁数字的高能见度。无论是在室内空间还是室外迷人的露台上,这个以灯光为基础的艺术作品都是Cloud Bistro引人注目的焦点,它完美衔接了空间从白天到夜晚的过渡,而不断闪烁的灯光和远处波光粼粼的江水也相映成趣。
A particular challenge was to build the venue over and around a pre-existing art work by Japanese artist, Tatsuo Miyajima. Titled ‘Counter Sky Garden,’ it comprises a digital countdown of numbers, made up of some 300 LED lights laid into what was formerly the building’s fourth floor rooftop. Now partially encased inside Cloud Bistro’s footprint, Kokaistudios ensured its blinking digits remain largely visible. A striking focal point of the venue, both inside and on its attractive outdoor terrace, the light-based work complements the bistro’s transition from day through to night, creating a relationship between the installation’s constantly alternating countdown, and the flowing river beyond.
▲Cloud Bistro为上海复兴艺术中心加冕
在设计Cloud Bistro之前,Kokaistudios在创造具有戏剧性张力的屋顶餐饮空间项目中已经获得了广泛的国际声誉。例如上海的Bar Rouge, 它位于外滩18号的顶层,这座建筑也是联合国教科文组织文化遗产保护大奖的得主;再如位于科威特四季酒店顶层的两间可以俯瞰波斯湾的Sintoho和Dai Forni餐厅。对复星艺术中心而言,设计师借鉴了其全球经验打造了一家极富魅力的餐饮场所,它既可以直接作为餐饮目的地,又可以通过品牌和视觉效果、灵活的活动场地,更好地融入既有建筑、开展更广泛的艺术规划。Cloud Bistro以其位置和声誉为出发点,以通透感和有机逻辑为核心,标志着上海一座最新地标建筑的成功延伸。
Cloud Bistro builds on Kokaistudios’ extensive international experience in creating dramatic rooftop F&B venues. These include Shanghai’s Bar Rouge, the crowning nightclub on the top floor of UNESCO Heritage Award-winning Bund 18; and for Four Seasons Kuwait, twin restaurants overlooking the Persian Gulf, Sintoho and Dai Forni. For Fosun Foundation, designers drew on this global experience to create an attractive eatery that is at once a destination in its own right, yet can also be readily incorporated into the venue’s broader arts programming either through branding and visuals, or flexible event space. Taking its location and prestige as starting points, and with transparency and organic logic at its core, Cloud Bistro marks a successful extension to one of Shanghai’s newest architectural icons.
▲剖面图
▲平面图
项目信息——
项目名称:Cloud Bistro
地点:中国,上海
建筑面积:390平方米
完工时间:2020年4月
客户:复星艺术中心
室内设计:Kokaistudios
首席设计师:Andrea Destefanis, Filippo Gabbiani
设计总监:王思昀
项目经理:孙文娟,常青
设计团队:方玥,陈芸苇,饶玲姗
摄影:Dirk Weiblen
撰文:Frances Arnold
媒体联络:Jacqueline Chiang
Project information——
Project name: Cloud Bistro
Location: Shanghai, China
Floor area: 390 Square meters
Date of completion: Apr. 2020
Client: Fosun Foundation
Interior Design: Kokaistudios
Chief Designers: Andrea Destefanis, Filippo Gabbiani
Design Director: Rake Wang
Project Managers: Ada Sun, Chang Qing
Design Team: Vivian Fang, Winnie Chen, Rao Lingshan
Photography: Dirk Weiblen
Text: Frances Arnold
Media Contact: Jacqueline Chiang


