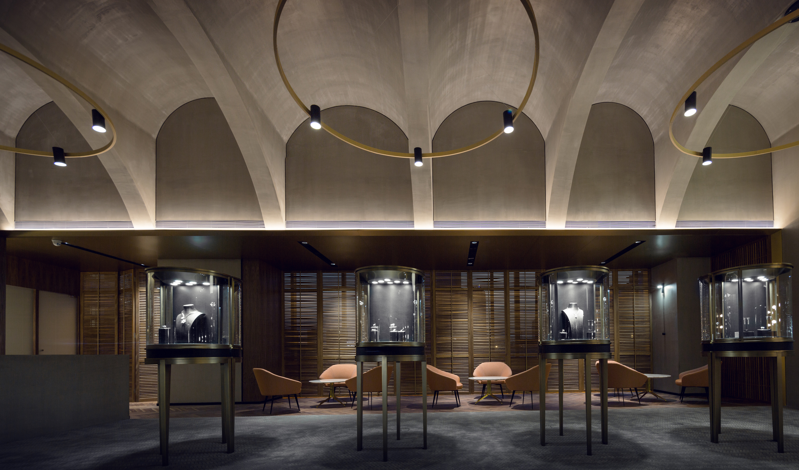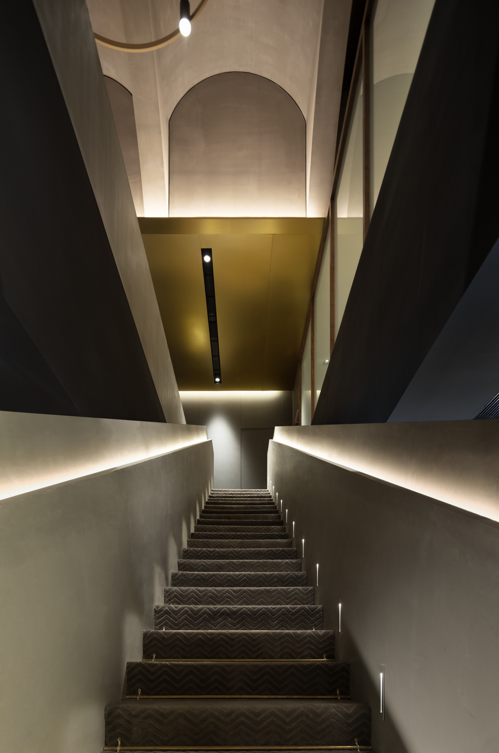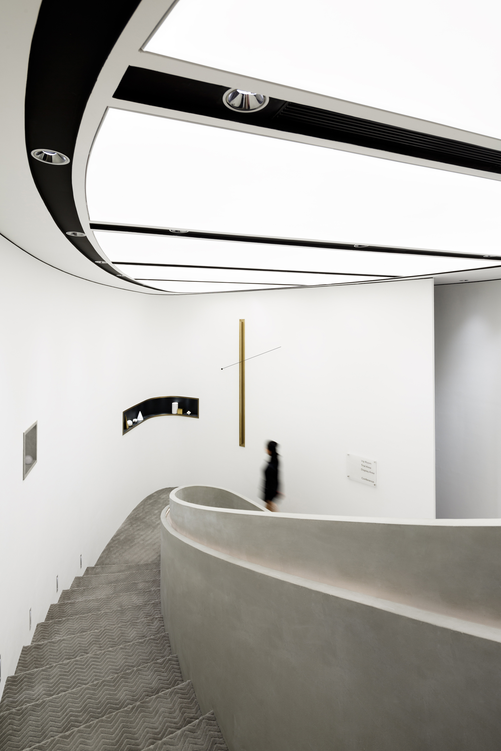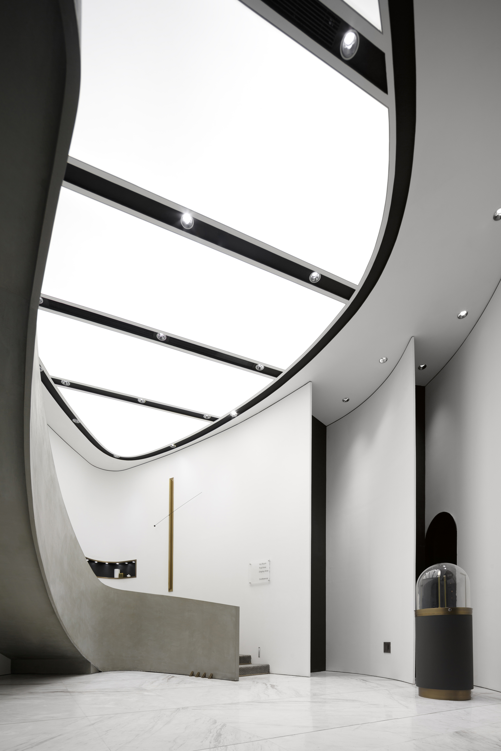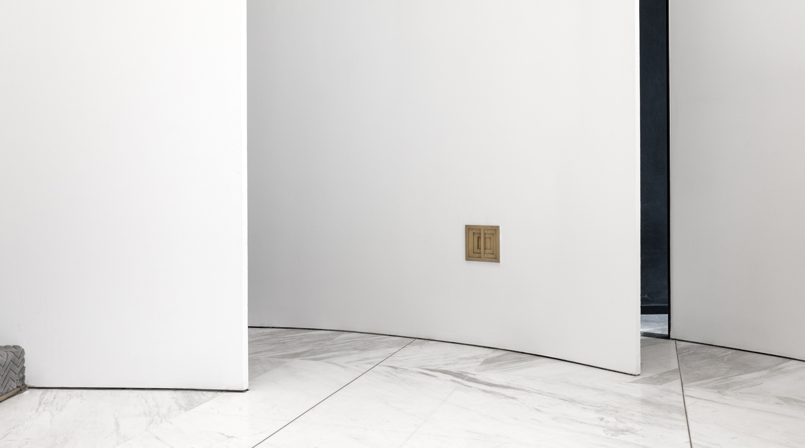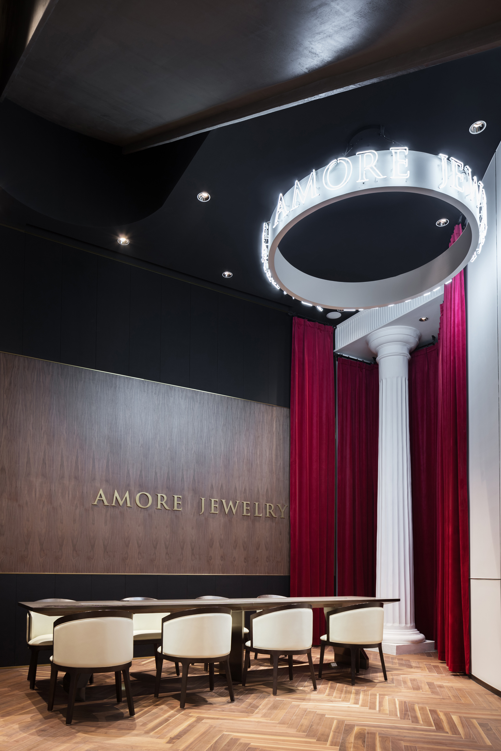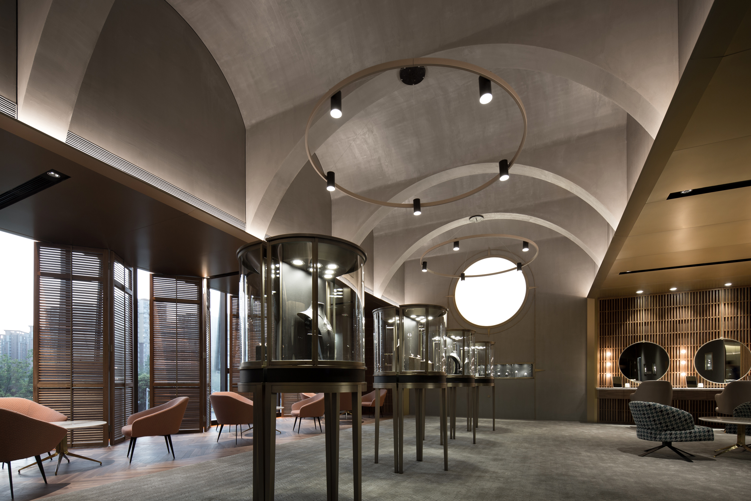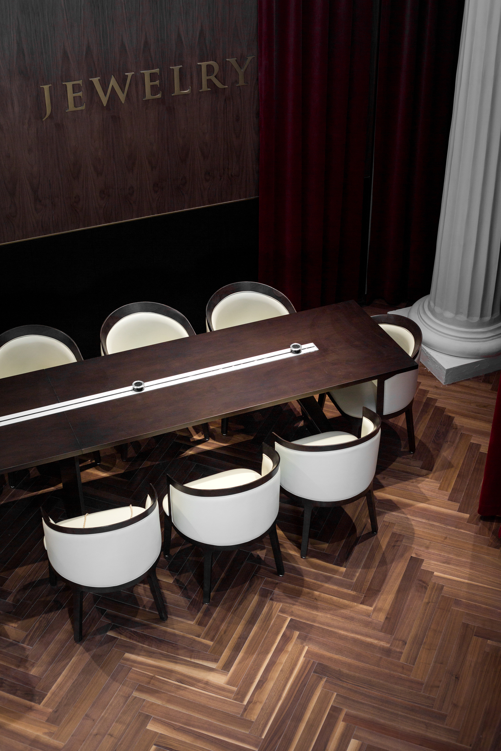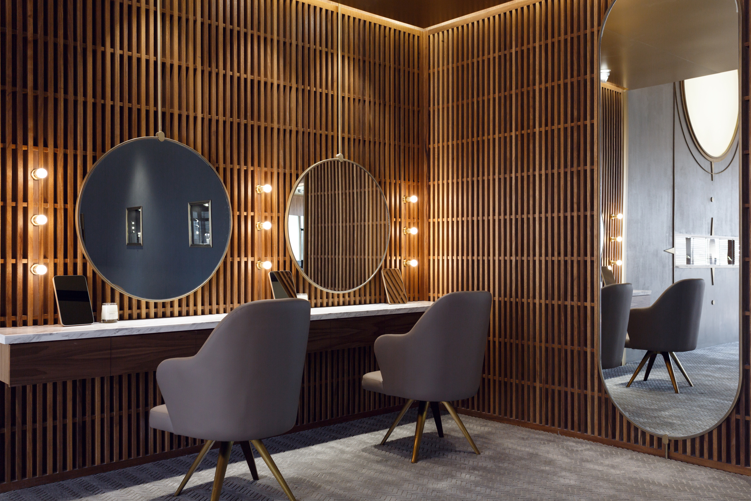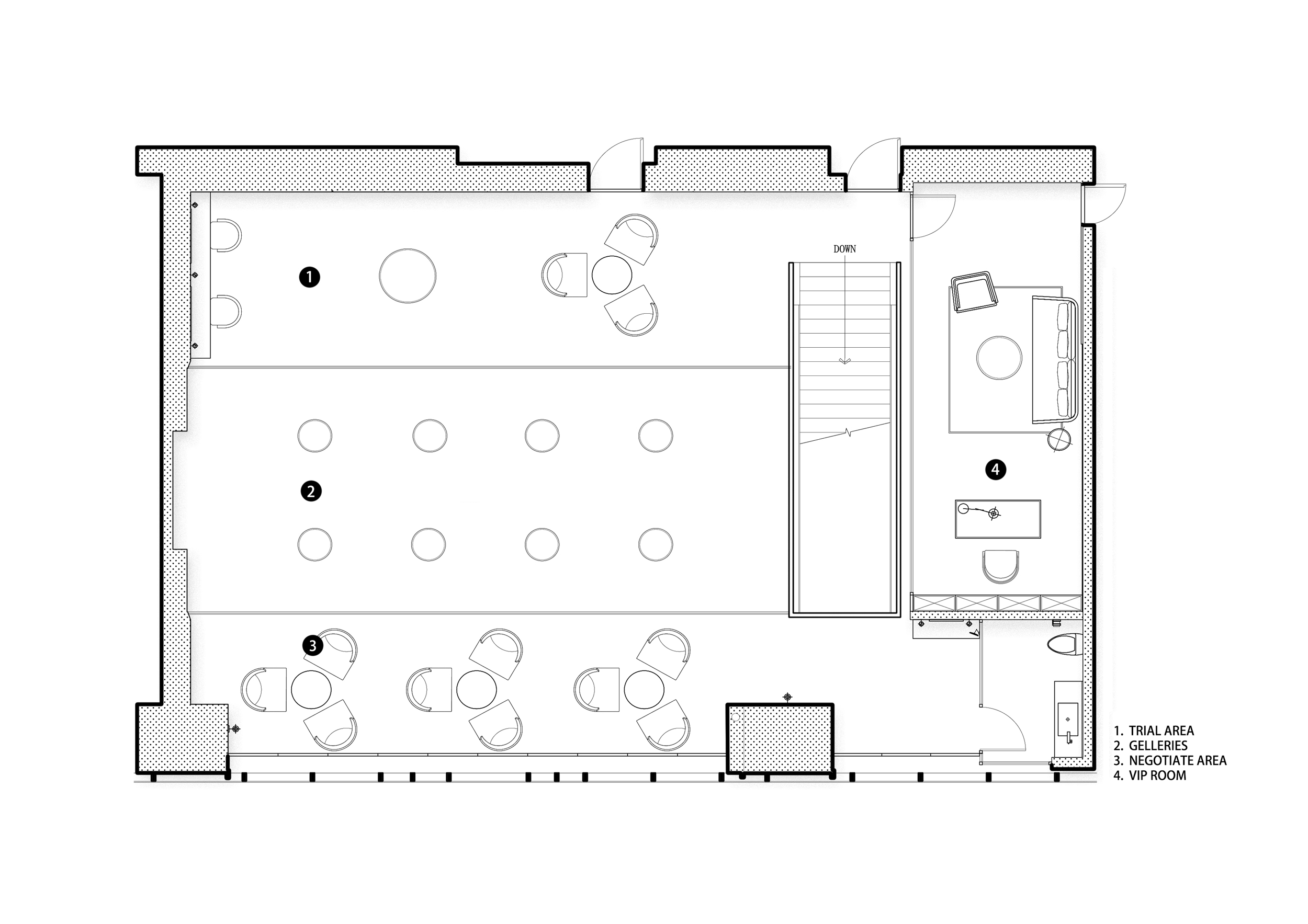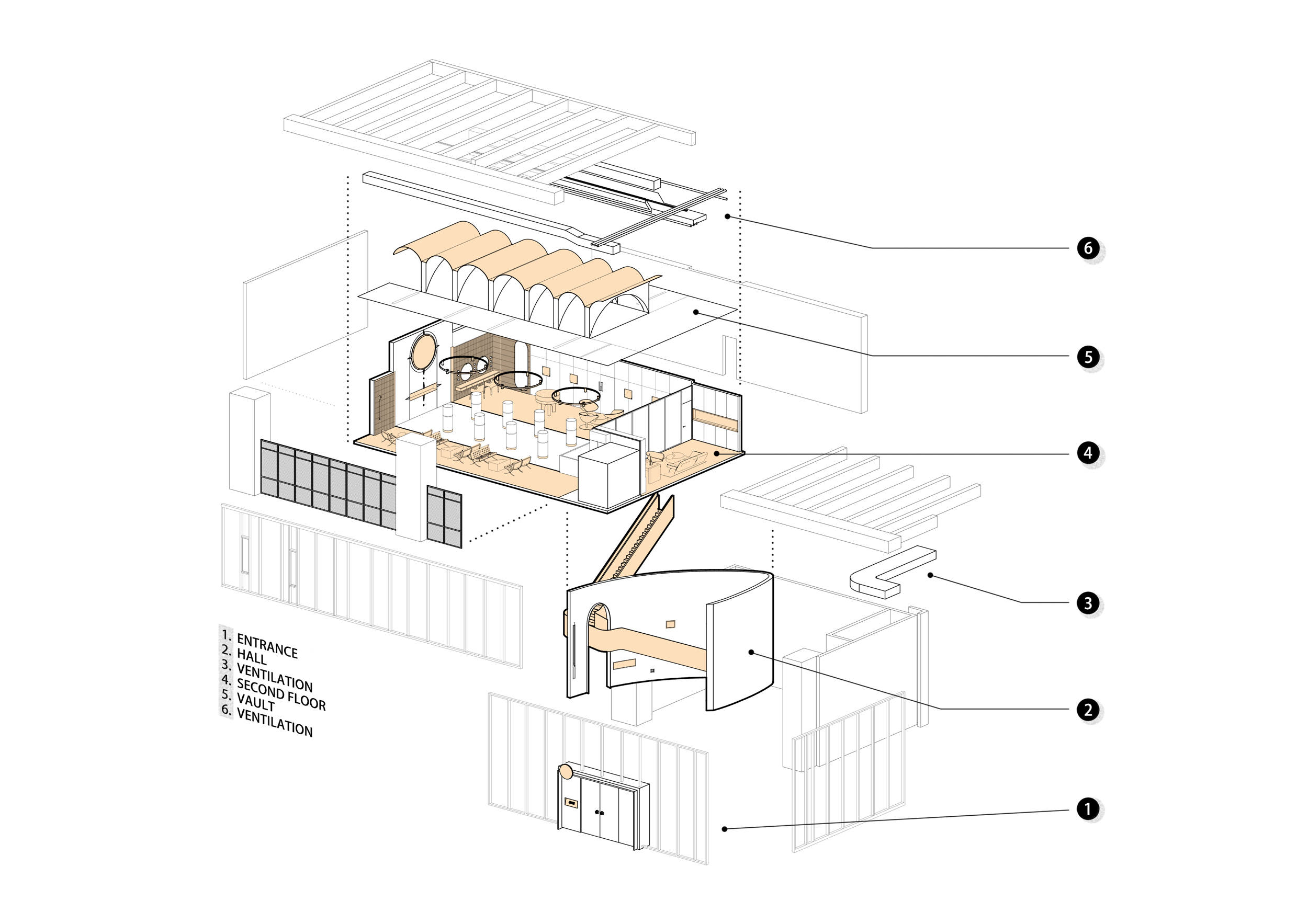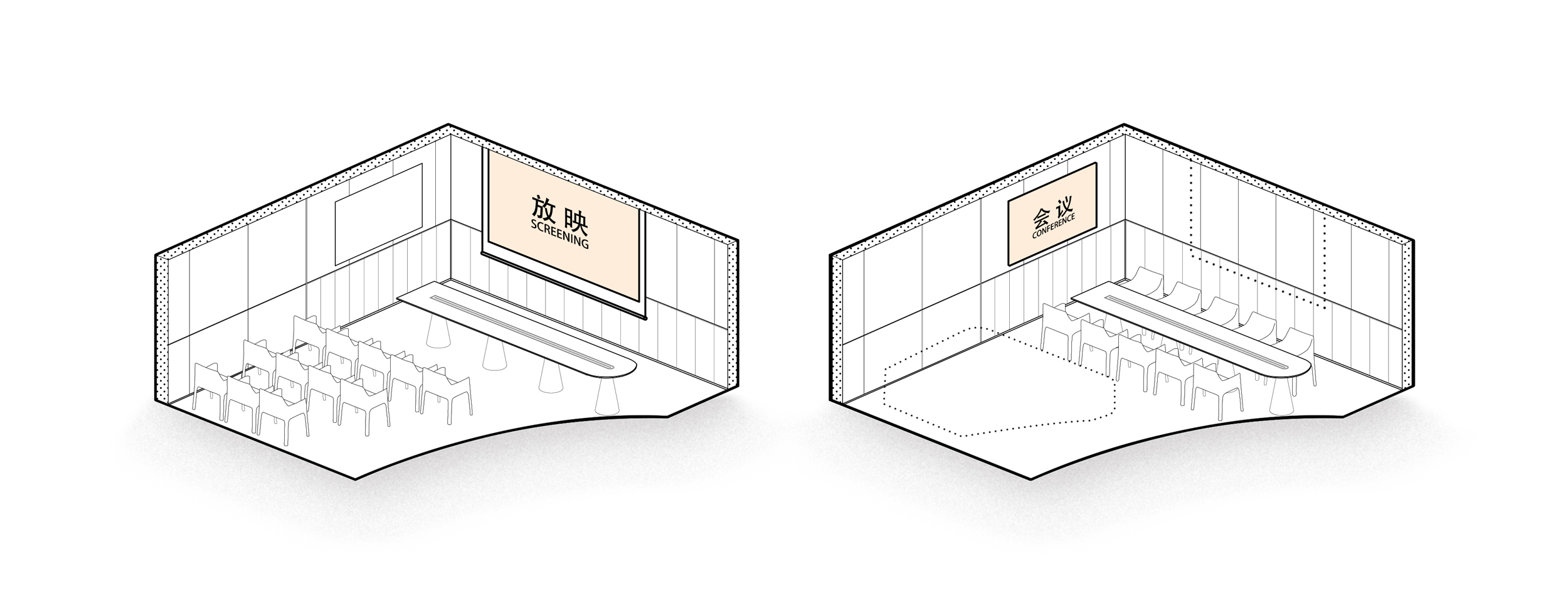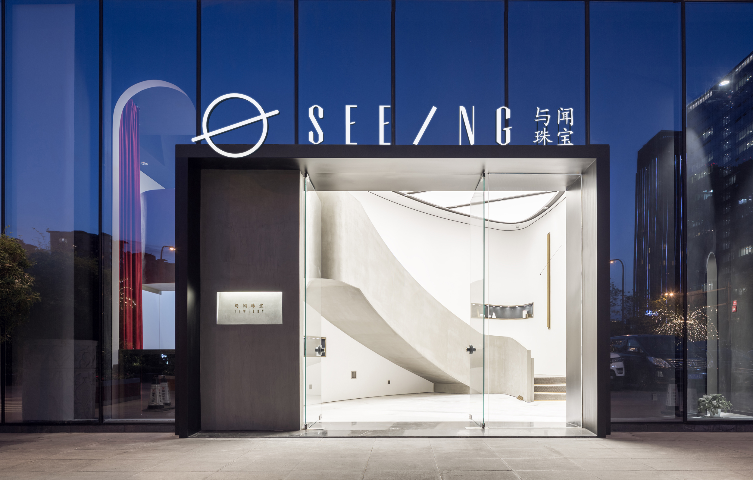 为了倾听你的故事,我们建了一座“教堂”
为了倾听你的故事,我们建了一座“教堂”
To listen to your story, we built a Church.
珠宝是时间的沉淀,是故事的见证者,这次我们与SEEING与闻珠宝合作,希望在满足顾客审美需求的同时,塑造一个能承载故事的空间。
Jewelry represents time and witnesses stories. In this project, we cooperated with SEEING JEWELRY, hoping to convey a space that contains both the beauty and stories to the customers.
隔离干扰,引导对话
Less Distraction; More Conversation
SEEING与闻珠宝是一家集合众多优秀珠宝设计师作品的珠宝店,比起展现珠宝的奢华,更多的是展现每件作品背后的故事,也赋予珠宝特殊意义。为了更好的呈现珠宝背后的故事,我们将空间整体分为两层。
SEEING JEWELRY owns a lot of artistic works of many famous jewelry designers. It emphasizes on the special story of each work thus the jewelry itself would have some deep meaning. To achieve this story-function, we divided the whole space into two floors.
一层为大厅及影音室。大厅可看作缓冲区,悬挑的混凝土楼梯及来自天花的柔和顶光形成了独特的肃穆感,隔离外界干扰,引导顾客抛除杂念沉浸于空间中。
The first floor is designed for hall and video studio. The hall can be taken as the buffer area. A solemn atmosphere can be created due to the concrete cantilever– structured stairs and the tender light from the ceiling. Customers can enjoy themselves in this space without much distraction.
▲大厅-曲线中和混凝土的冷硬 Hall- Contrast between the soft curved line and the hard concrete
▲影音室-使用形态的转换 Video Studio- The using forms can be changed.
二层空间形态灵感则来自于穹顶教堂,拱形造型吊顶在赋予空间宗教仪式感的同时增加视觉层高,配合大面积的胡桃木格栅及长绒地毯,构筑了利于交流的舒适环境,引导顾客参与到故事中。
The domed roof church gives the designing idea of the second floor. Decorated with an arched-shaped ceiling, the space feels much higher and also obtains some religious ceremonial sense. Extensive hickory grille is used, together with long pile carpet. The above constructed a comfortable environment that can lead the customers into the story of each jewelry.
▲空间形态-两边低中间高的穹顶造型 Space Form- Dome Modeling
故事的形状
Shape of the story
珠宝是容器,装着矢志不渝的故事,空间亦是容器,承载并引导着故事的发生。我们建了一座“教堂”,希望让故事与空间产生对话,并帮助顾客用珠宝定格故事的形状。
Jewelry contains story while space contains jewelry. We built a Church, hoping the space can lead customers to hearing those moving stories.
▲轴测图
▲分析图
项目信息——
设计机构:武汉朴开十向设计事务所
空间设计师:熊天宇 张筱锴
设计执行:陆宏达 冯程程
项目面积:270m²
完工时间:2019.04
摄影:张筱锴
材料:混凝土 胡桃木 拉丝铜 皮革
Project Information——
Design Organization: Pures Design
Space Designer: Tianyu Xiong; Xiaokai Zhang
Design Performer: Hongda Lu; Chengcheng Feng
Project Address: Renhe Spring International Plaza,Chengdu City
Project Area: 270m²
Completion Time: 2019.04
Photographer: Xiaokai Zhang
Material: Concrete, hickory, Wire drawing copper,leather


