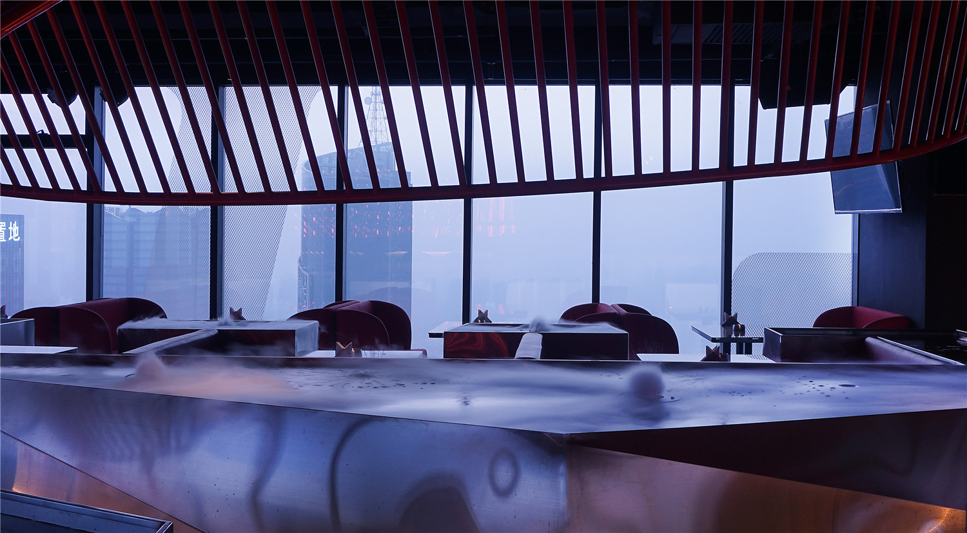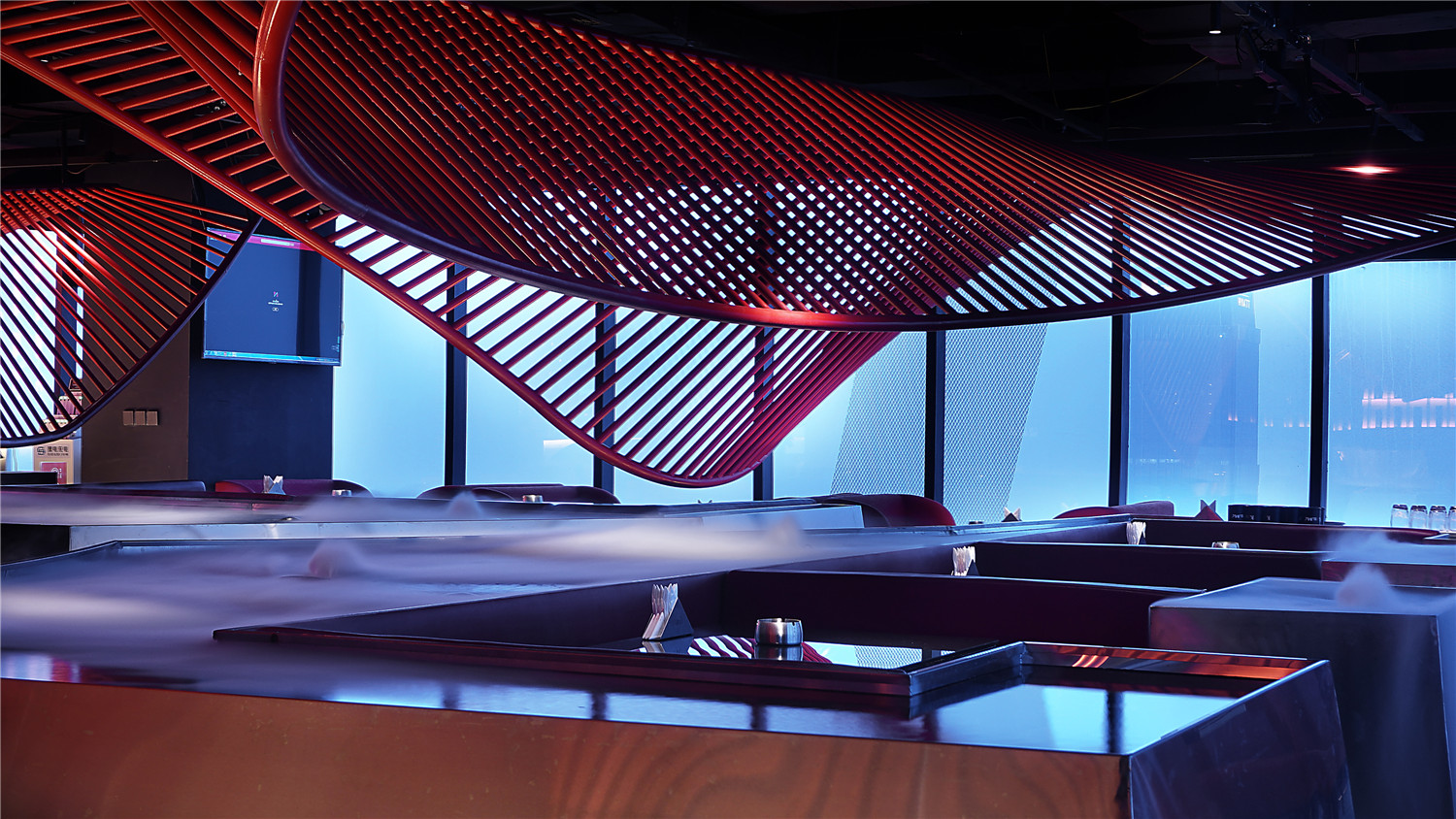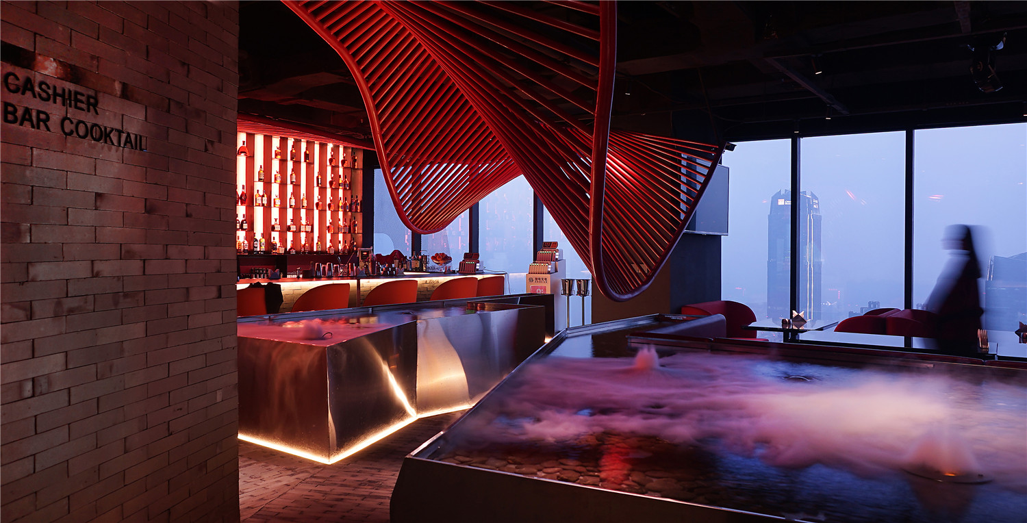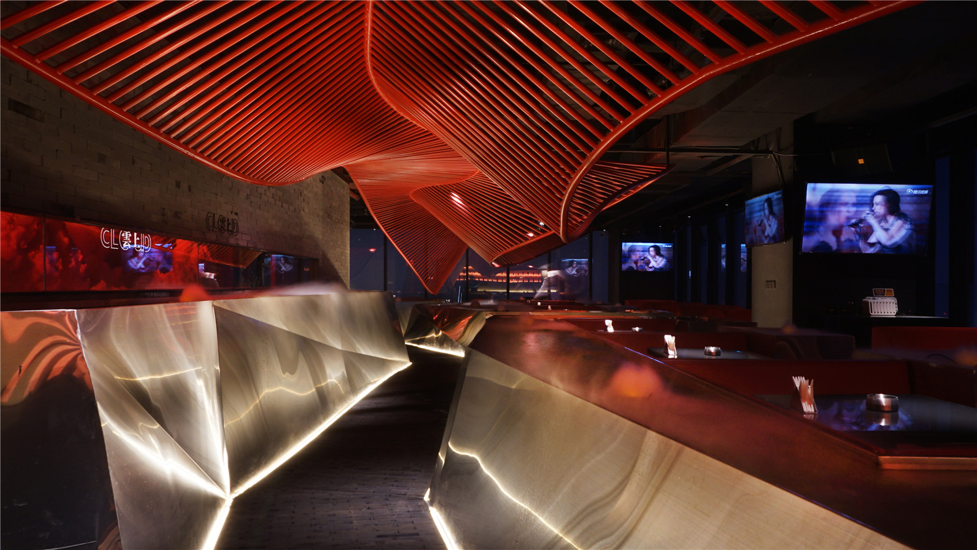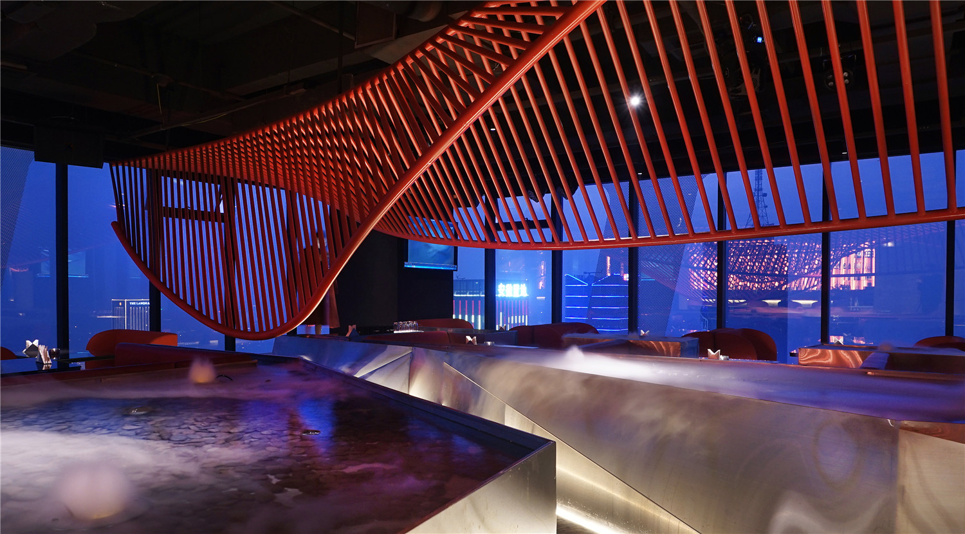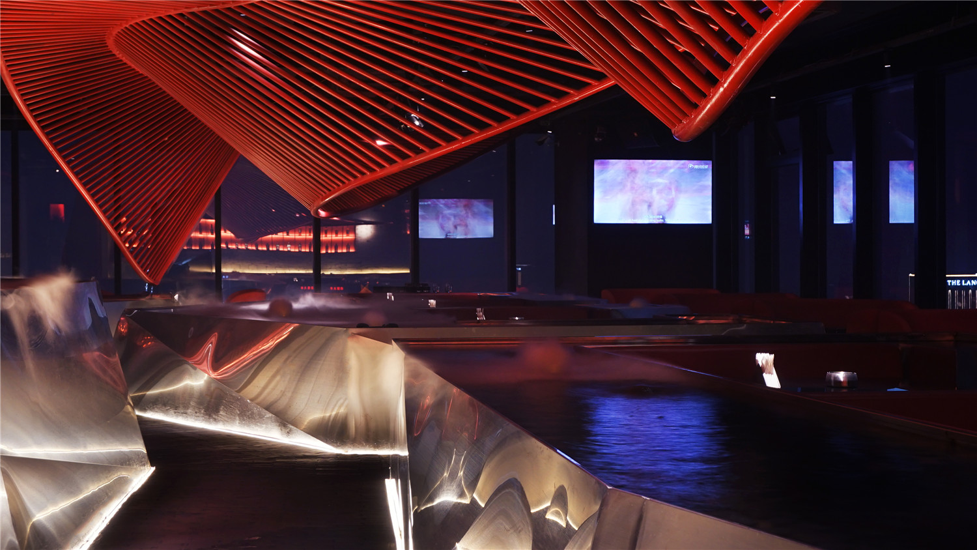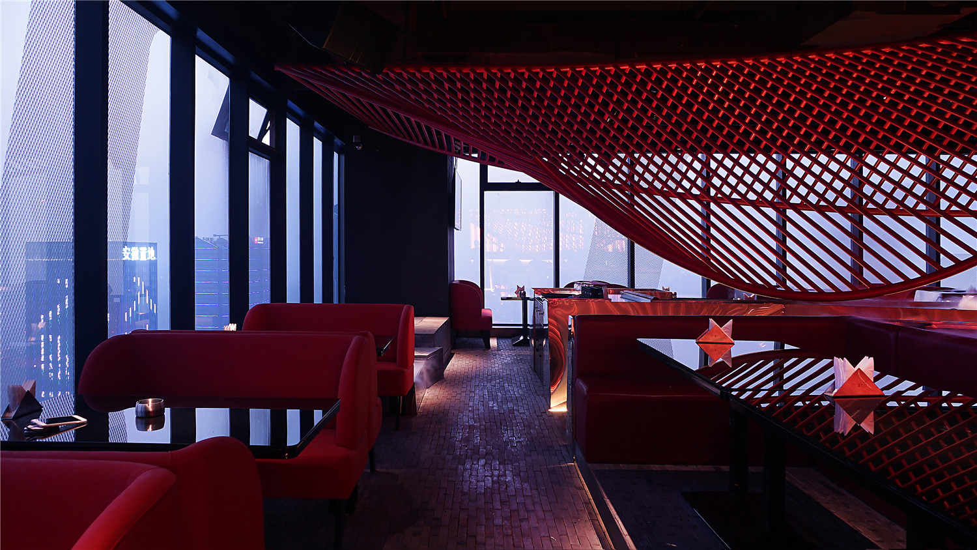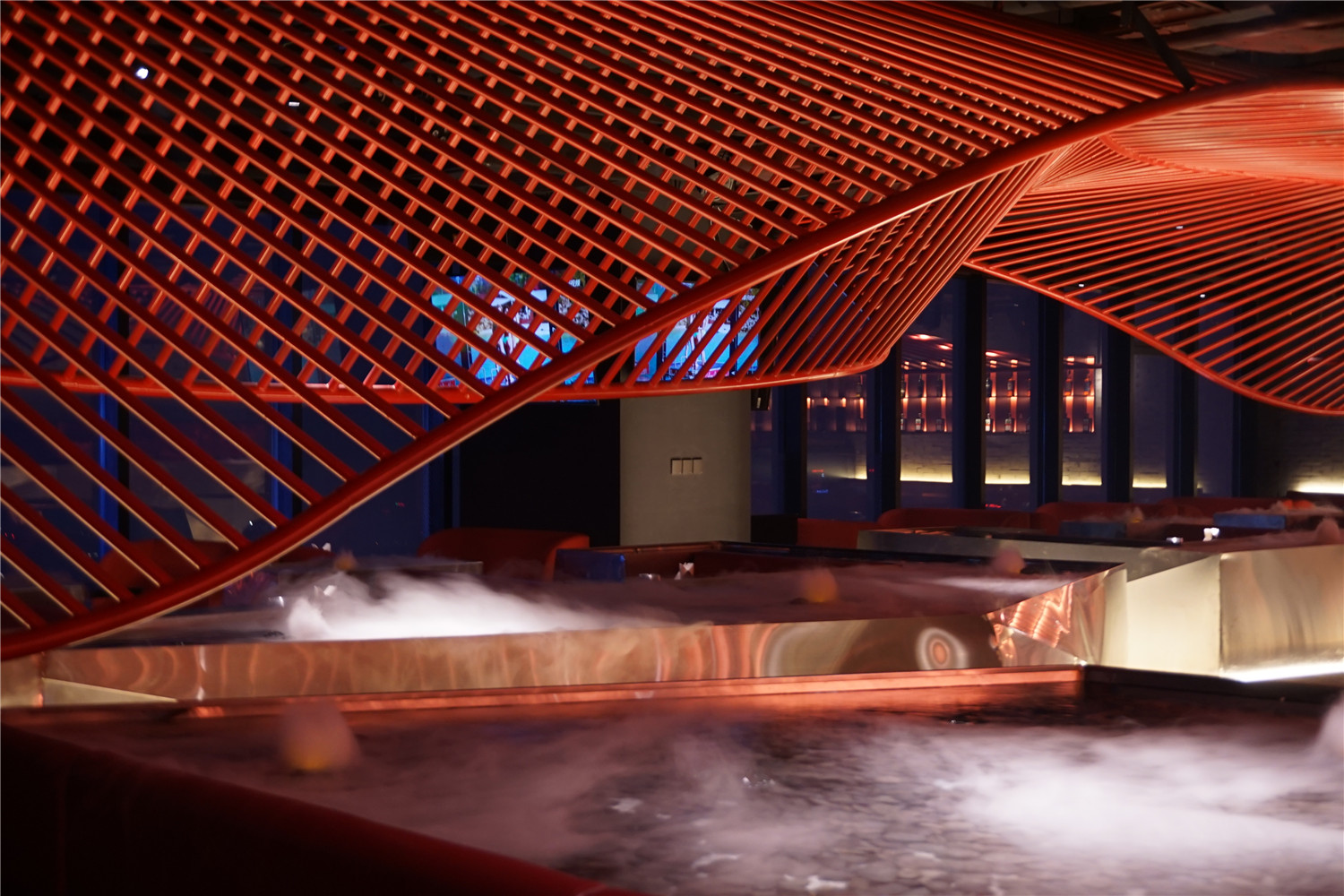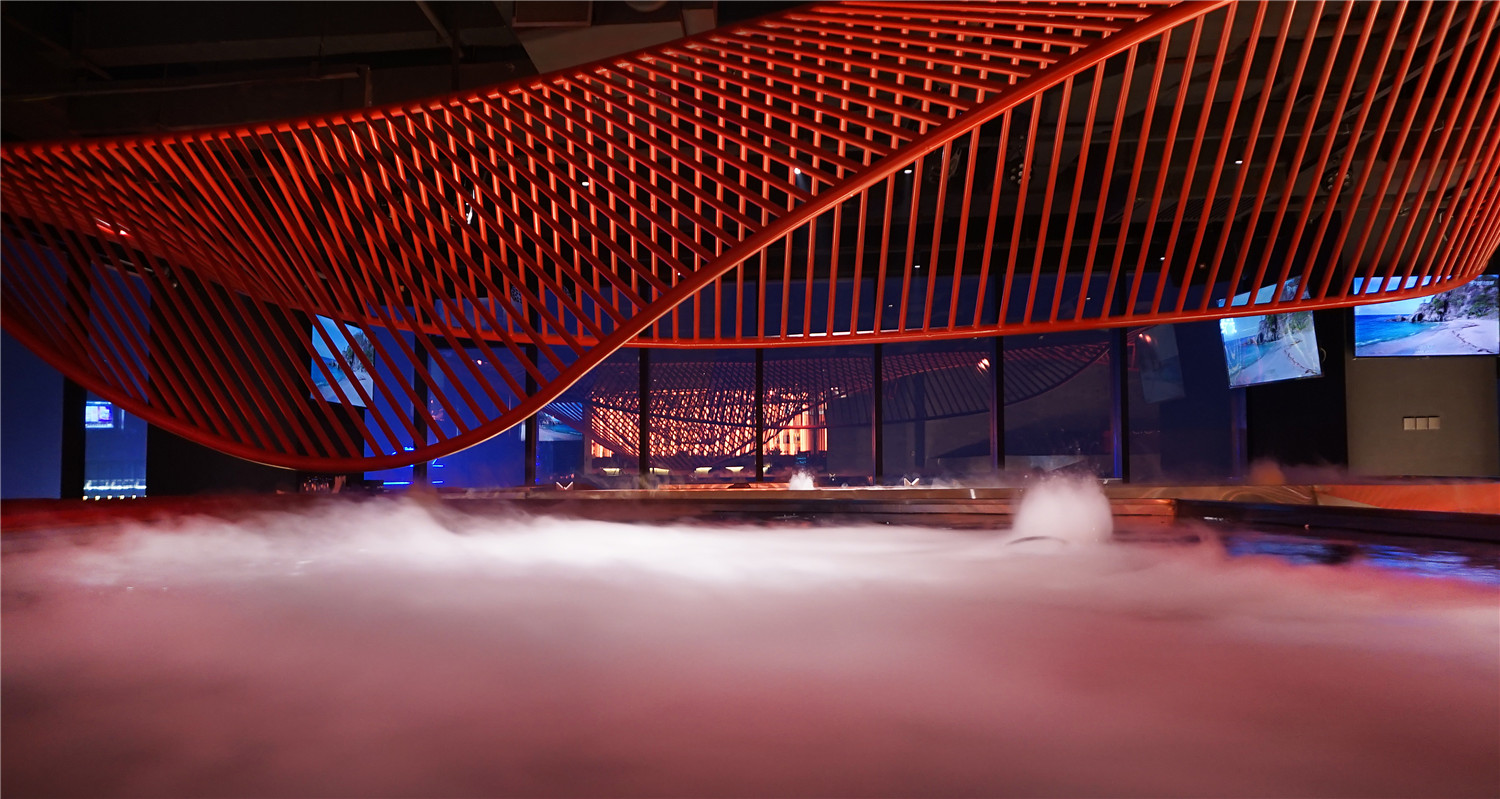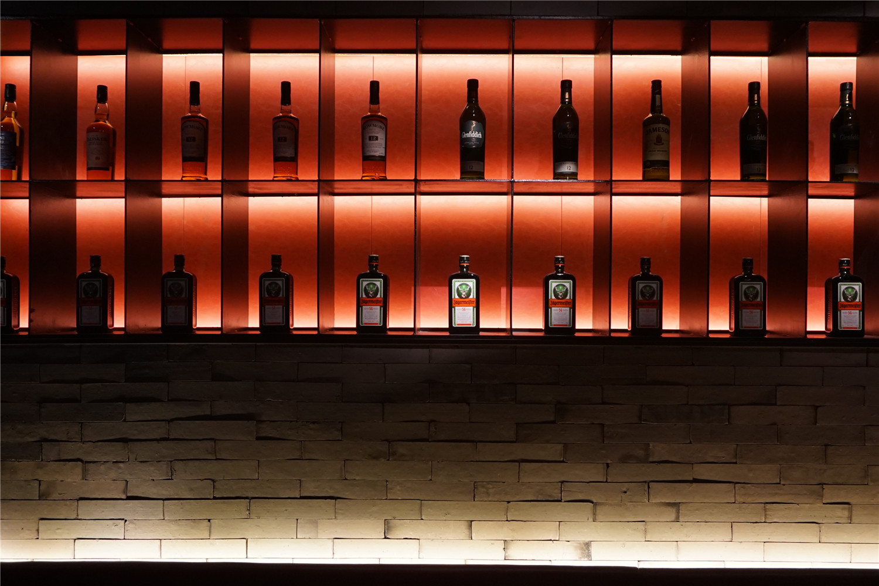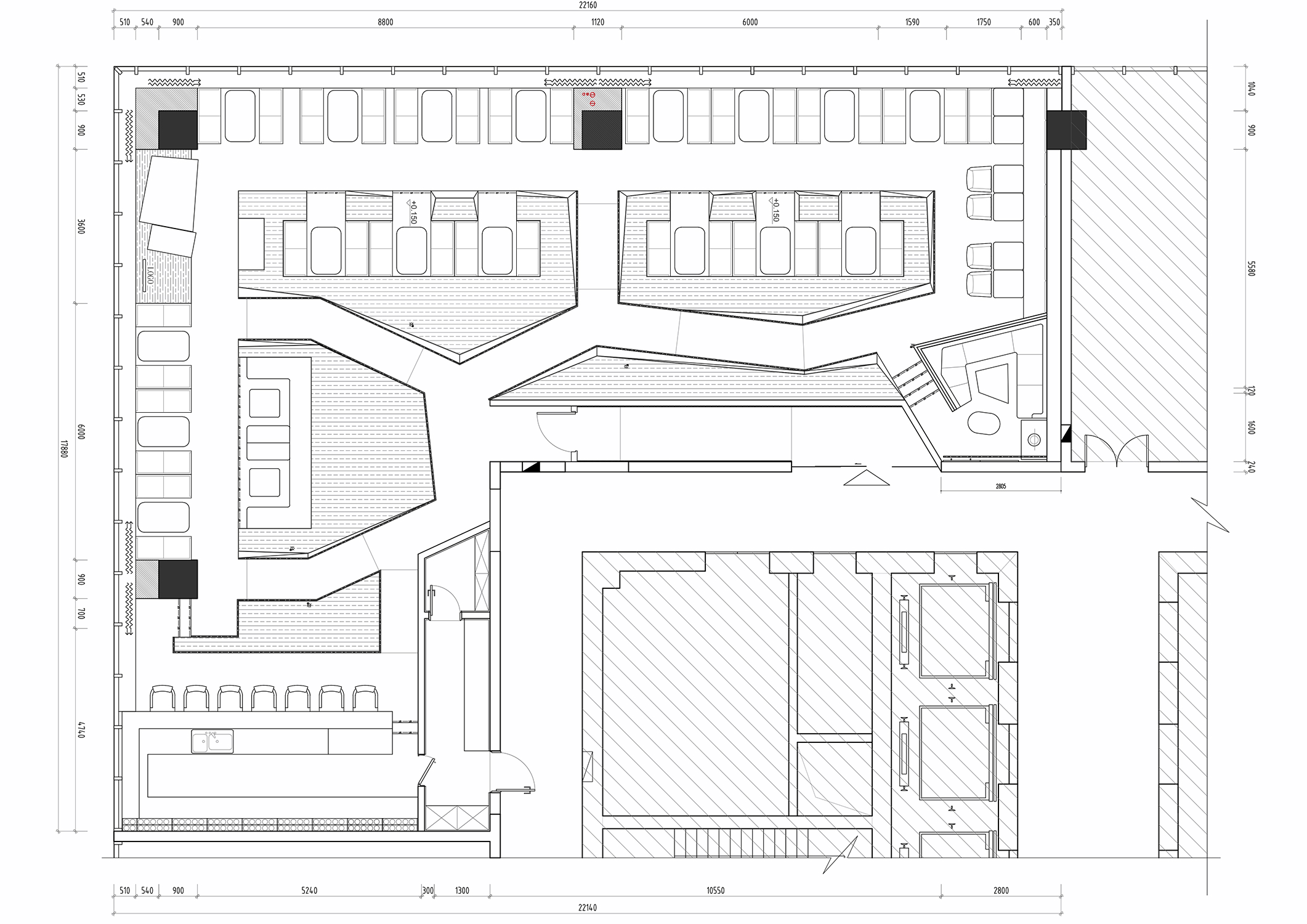云上酒廊位于合肥新地中心48层,是目前迄今为止合肥市区最高的一间酒廊。“云上”的名称由来也是得于其时常处于云上的独特的地理位置。
ON THE CLOUD lounge, located on the 48th floor of HEFEI new land center, is the highest lounge in HEFEI city so far. The name of “on the cloud” comes from its unique geographical location.
当代的中国有着不同于世界其他国家的特殊问题,我们有着自己独特的文化和健全的审美体系,而在当代城市中包围我们的确是全盘西化的地产开发项目。中国的建筑之路必须得基于自己本身的特点创造出属于自己的路,完全仿古和全盘西化都是不可取的。我们由此为思考的出发点去重新审视“酒吧”这个根源在欧洲却在中国大规模开花结果的业态究竟应该去进行怎样的“中国化”。
Contemporary China has special problems different from other countries in the world. We have our own unique culture and sound aesthetic system, and the real estate development projects surrounding us in contemporary cities are all westernized. The road of Chinese architecture must be based on its own characteristics to create its own road. It is not advisable to completely imitate the ancient and westernize. From this point of view, we need to reexamine what kind of “Sinicization” should be carried out in the form of “bar”, which is rooted in Europe but has a large-scale blossom and fruit in China.
在中国的审美体系中“山水”及“亭台楼阁”是自然人文的核心,贯彻大大小小的文章、诗篇和画作。北京的紫禁城中独特的“重檐庑殿顶”和其作为中国文化输出核心的位置也使其成为我们设计元素的不二选择。
In China‘s aesthetic system, “landscape” and “Pavilions” are the core of nature and humanity, carrying out large and small articles, poems and paintings. The unique “double-hipped roof top” in Beijing’s Forbidden City and its position as the core of Chinese cultural output also make it the only choice for our design elements.
“山有小口,仿佛若有光。便舍船,从口入。复行数十步,豁然开朗”在陶渊明的桃花源记中蕴含着传统中国东晋时期的审美哲学,我们通过其哲理在空间入口处布置出一条狭长的通道,并在其一侧开了一条扁长的条窗,通过条窗可以看到酒廊内流动的水景,涌动的烟雾,和若隐若现的光线,在走廊的尽头设置了一片水景,水景两侧围绕着通过数字化设计变形得到的“重檐庑殿顶”仿佛是一个中庭,同时也倒影出城市的夜景,和在店的客人。
“The mountain has a small mouth, as if there is light. He gave up his boat and entered from the mouth. After dozens of steps, Tao Yuanming‘s story of the origin of peach blossom contains the traditional Chinese aesthetic philosophy of the Eastern Jin Dynasty. Through his philosophy, we set up a narrow channel at the entrance of the space, and opened a long flat window on one side. Through the window, we can see the flowing Waterscape, surging smoke, and looming light in the lounge, and set up at the end of the corridor A piece of waterscape is set up. The two sides of waterscape are surrounded by the “double-hipped roof top” which is obtained through digital design deformation. At the same time, it also reflects the night view of the city and the guests in the shop.
由西到东我们分别设计了三处“重檐庑殿顶”分别笼罩了两条主通道、部分水域和鸡尾酒吧台,在被顶部装置覆盖的区域人的心里会判断这片区域代表“室内”,其余区域均代表“室外”。通过高低错落的坡道关系我们创造了一条无障碍通道来缓解入口坡道产生的落差,同时用曲折的通道营造出在自然中行走的错觉。
From the west to the East, we have designed three “double-hipped roof tops” respectively covering two main channels, part of the water area and cocktail bar. People in the area covered by the top device will judge that this area represents “indoor” and the rest represents “outdoor”. Through the relationship between high and low scattered ramps, we have created a barrier free passage to alleviate the drop caused by the entrance ramp, while using zigzag passage to create the illusion of walking in nature.
我们按照“亲自然性”将座位都布置在了靠近窗边的位置,同时将两排座位做了标高上的错落,使得互相具有相互的独立性,同时又不影响双方观景视野。空间中的两个端景酒墙我选择的“故宫红”的皮革硬包作为背景。
According to the “Pro nature” principle, the seats are arranged near the window, and the two rows of seats are staggered on the elevation, so that they have mutual independence and do not affect the viewing vision of both sides. In the space, I chose the leather hard bag of “Forbidden City Red” as the background.
酒吧是从欧洲传入中国的文化娱乐产品,其根源在欧洲。而我们通过一系列的设计手段使其刻上中国化的烙印,使国内的消费者对其更加熟悉和亲近,减少陌生感和距离感。
Bar is a cultural and entertainment product introduced from Europe to China, and its roots are in Europe. Through a series of design means, we make it engraved with the brand of Chinese style, so that domestic consumers are more familiar with it and closer to it, reducing the sense of strangeness and distance.
红色和灰砖,水面和雾气,西方和东方、自然和人工、传统和现代。我们通过一系列的反思,实验,寻找论据这样一种逻辑方式去解决,创造了一个新审美属性的空间,它不能界定为任何一种风格,却是一种我们在当代中国生活环境中结合商业,文化,审美。通过分析、论证、尝试、而得出一个新的结果。我们没法判断其对与错,只能保持着创新的理念、批判的反思去认真对待每一个空间,用这样的方式去传播设计的理念,去推动社会审美的进步。
Red and grey bricks, water and fog, West and East, nature and man-made, traditional and modern. Through a series of reflections, experiments and arguments, we have created a new aesthetic space. It can not be defined as any style, but a combination of Commerce, culture and aesthetics in the contemporary Chinese living environment. By analyzing, demonstrating, trying, we can get a new result. We can’t judge whether it is right or wrong, we can only keep the innovative idea and critical reflection to treat every space seriously, and spread the design idea in this way to promote the progress of social aesthetics.
项目信息——
项目名称:云上酒廊
设计方:林夕设计研究所
项目设计 & 完成年份:2019、7、6—2020、1、1
主创:王梦来
设计团队计:张先民,张宁
项目地址:安徽合肥 新地中心A座48楼
建筑面积:270㎡
摄影版权:林夕设计研究所
客户:雅谷传媒
Project information——
Project name:On the cloud
Design:LIN-X Design institute
Design year & Completion Year:2019、7、6 —2020、1、1
Lead desiger:Jackson Wong
Team:Xianmin Zhang、Ning Zhang
Project location:nhui HeFei Xindi center 48F
Gross Built Area:270㎡
Photo credits:LIN-X Design institute
Clients:Yagu media


