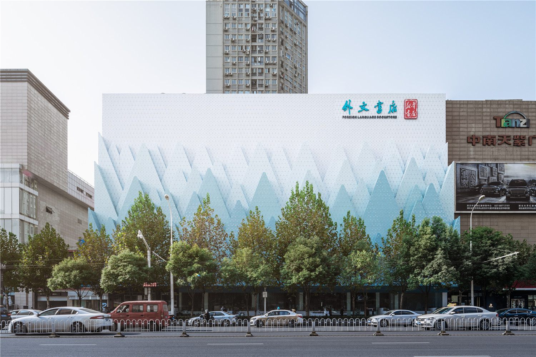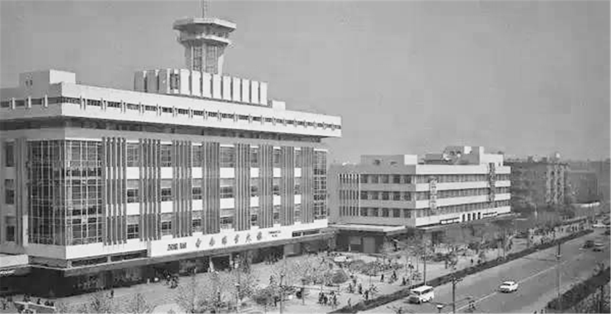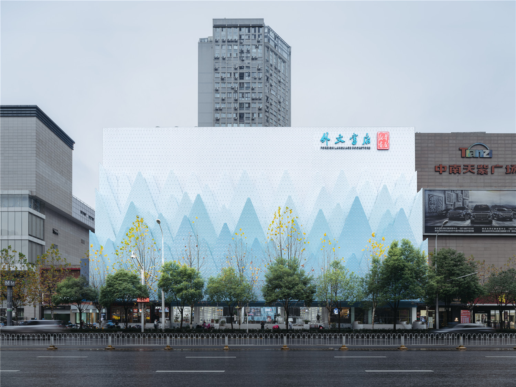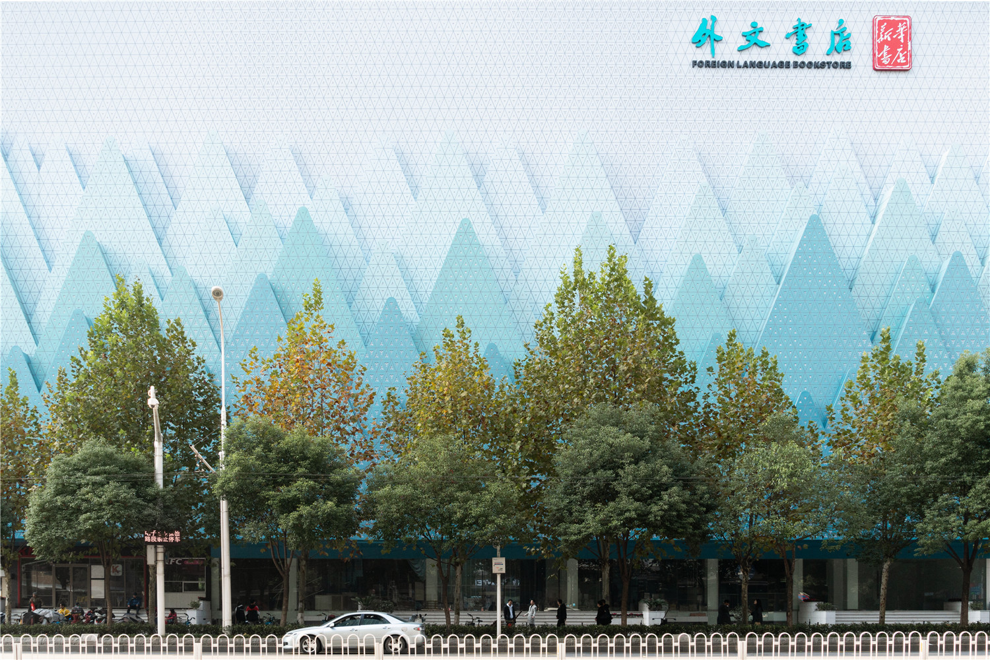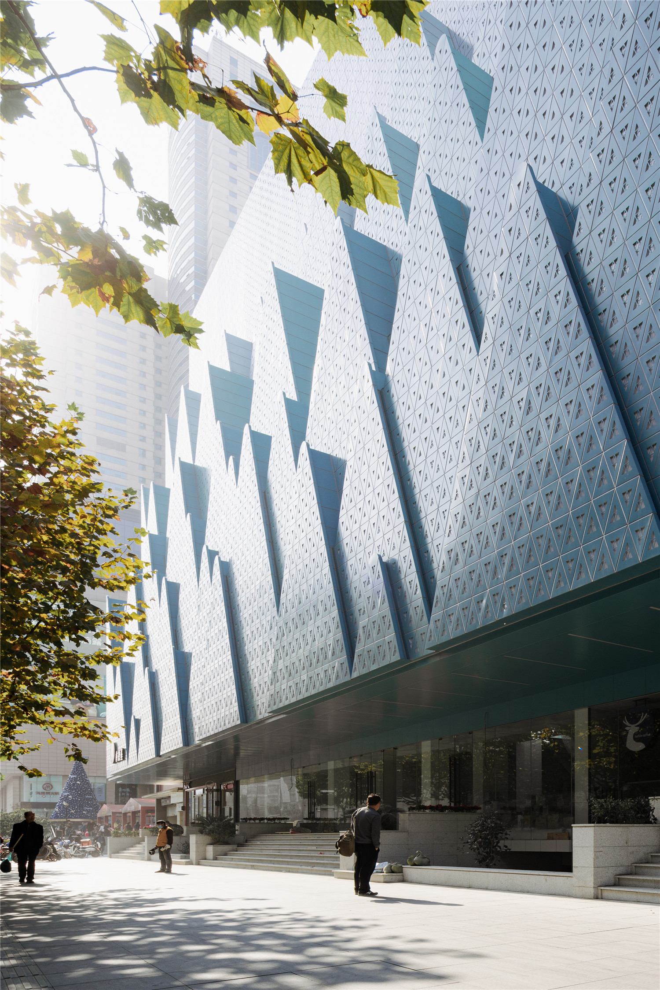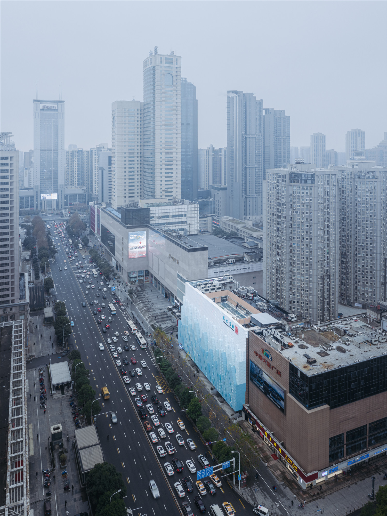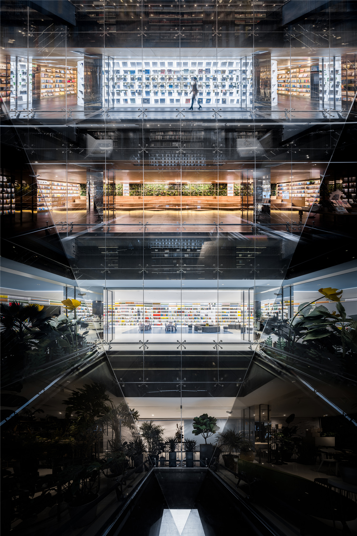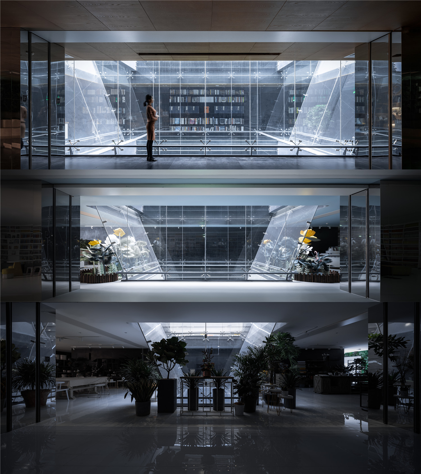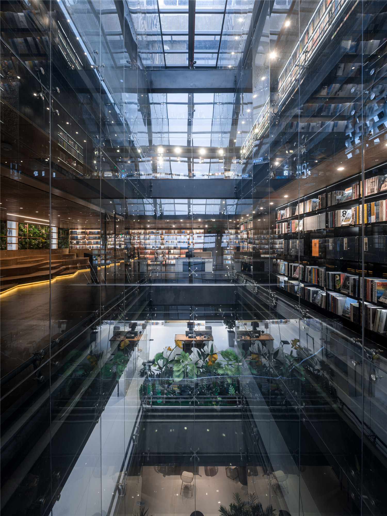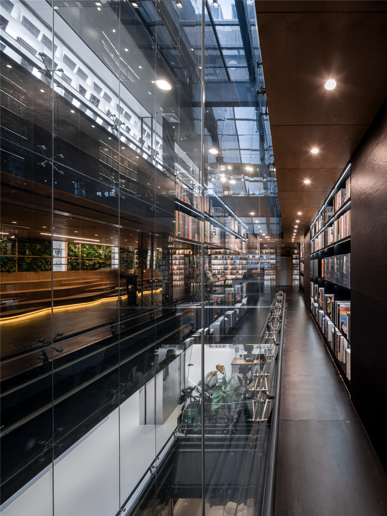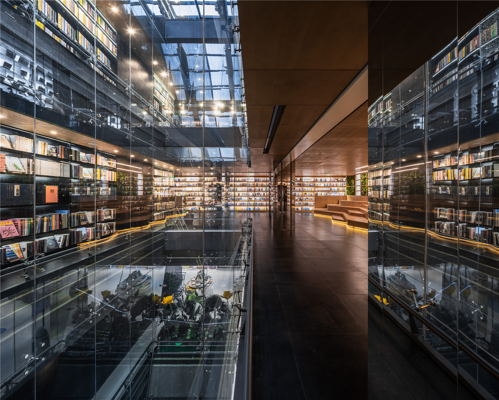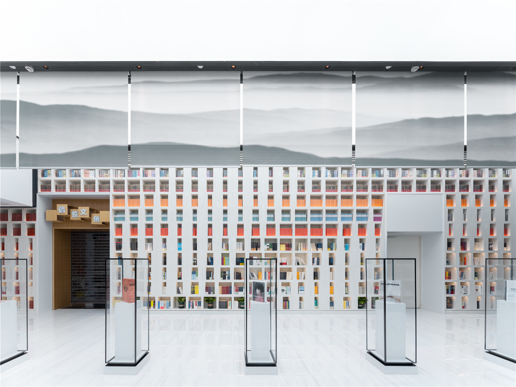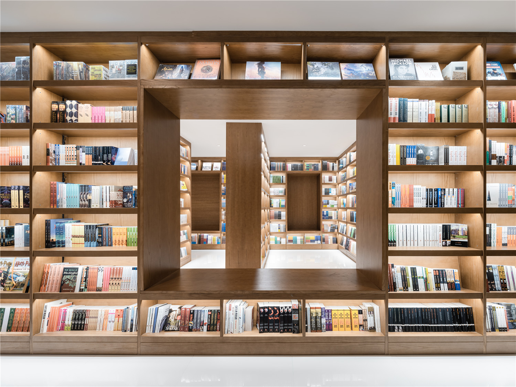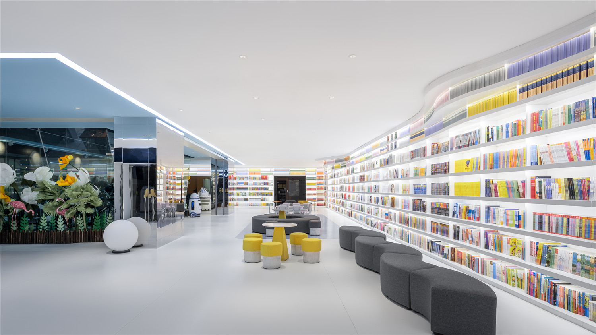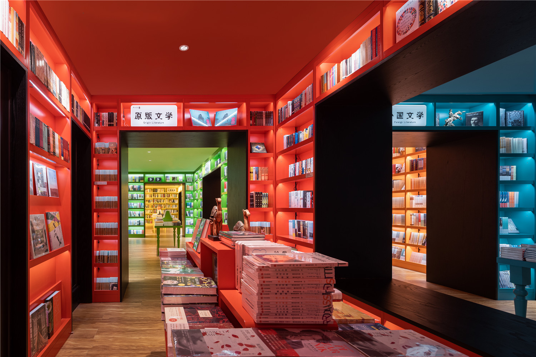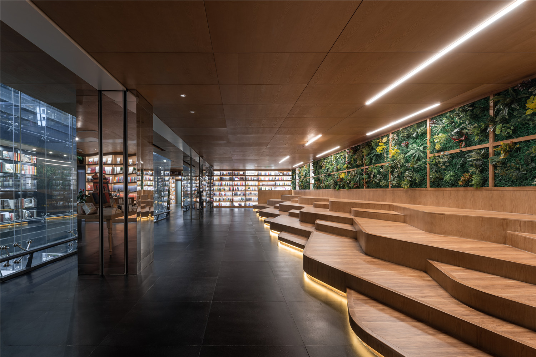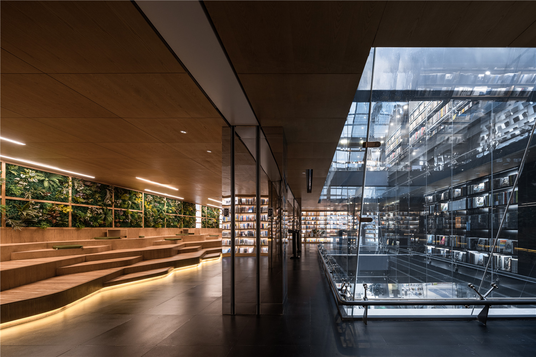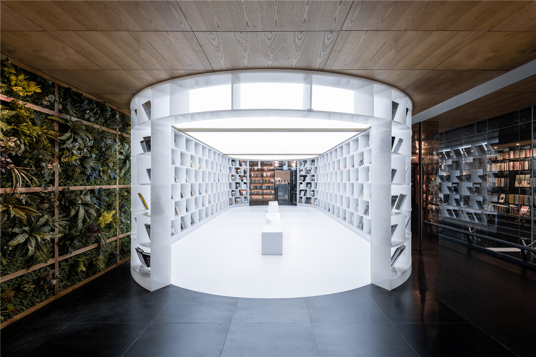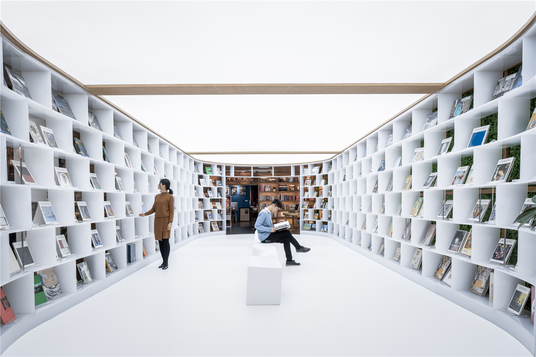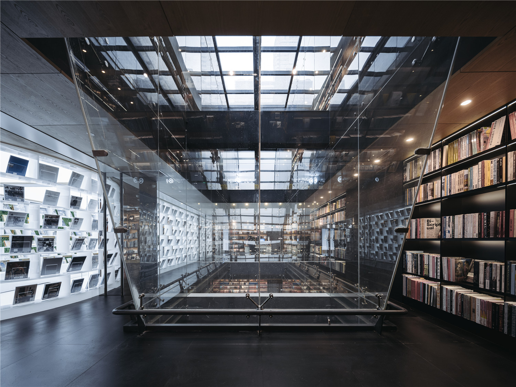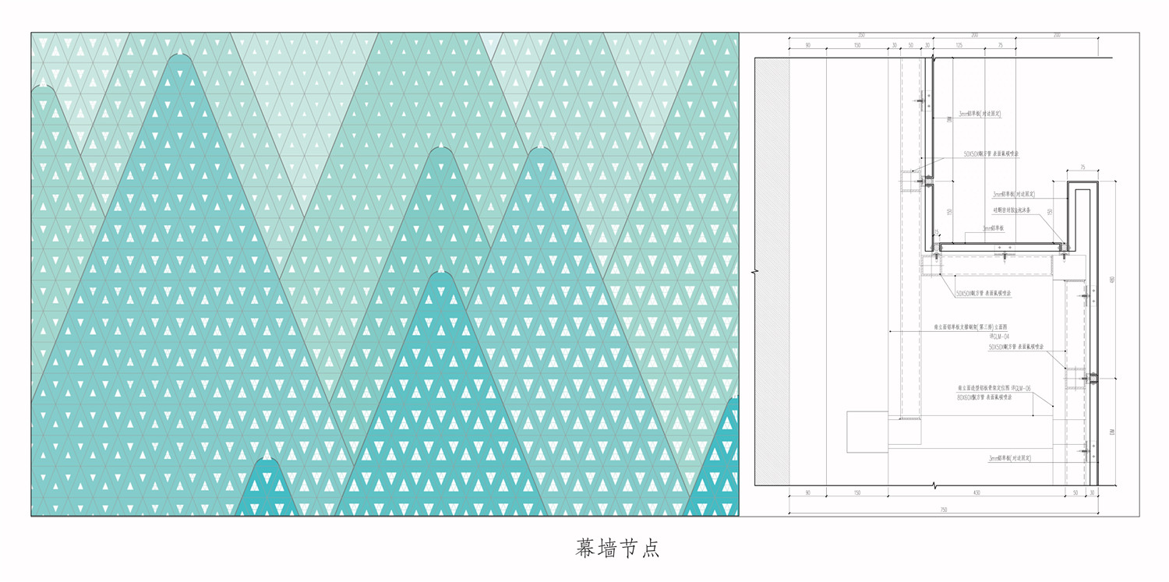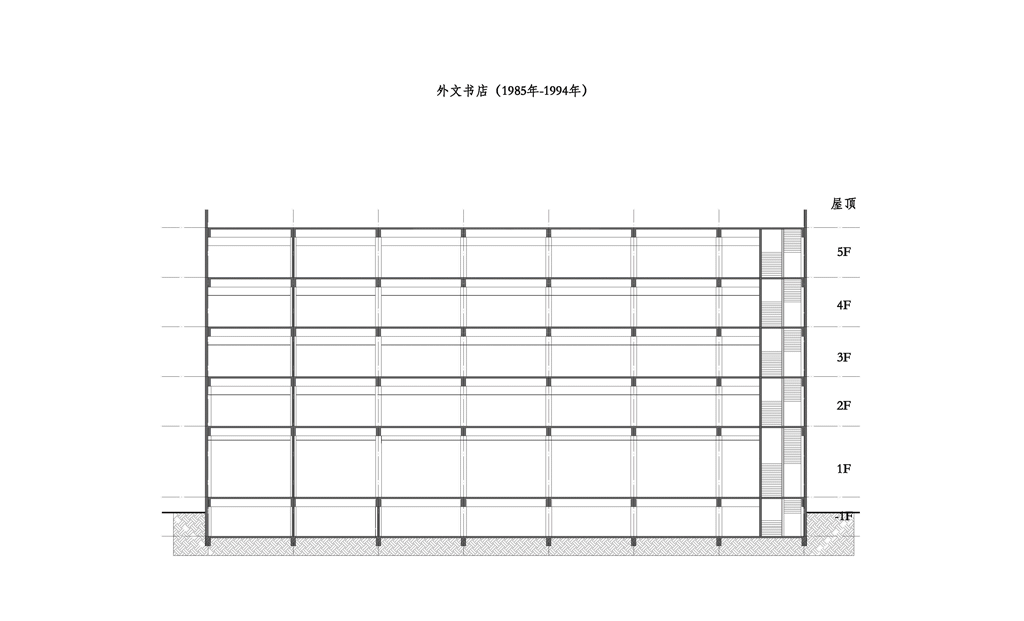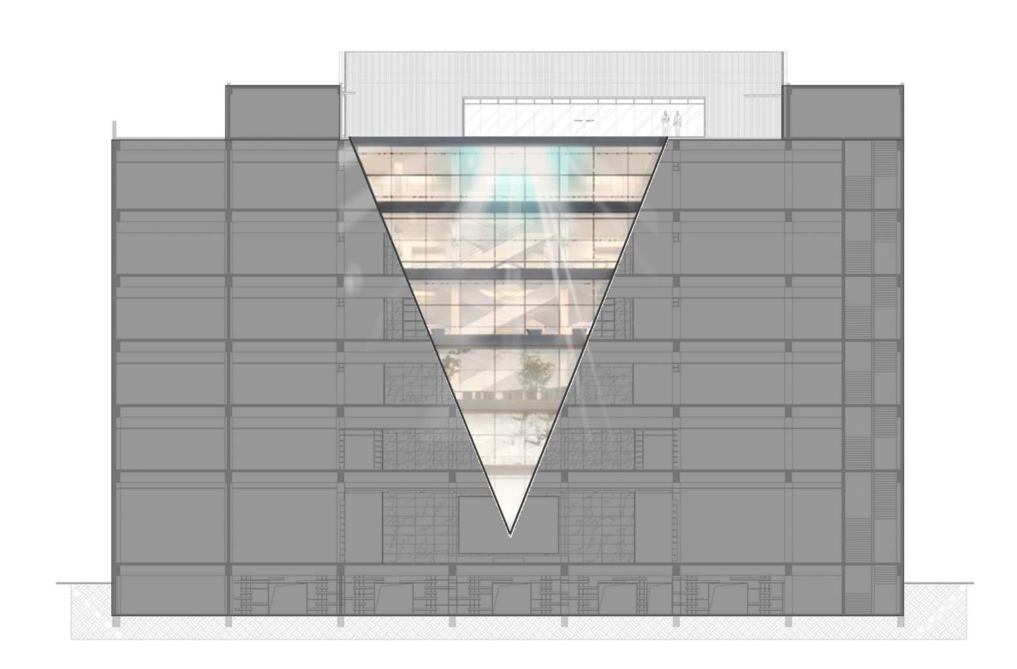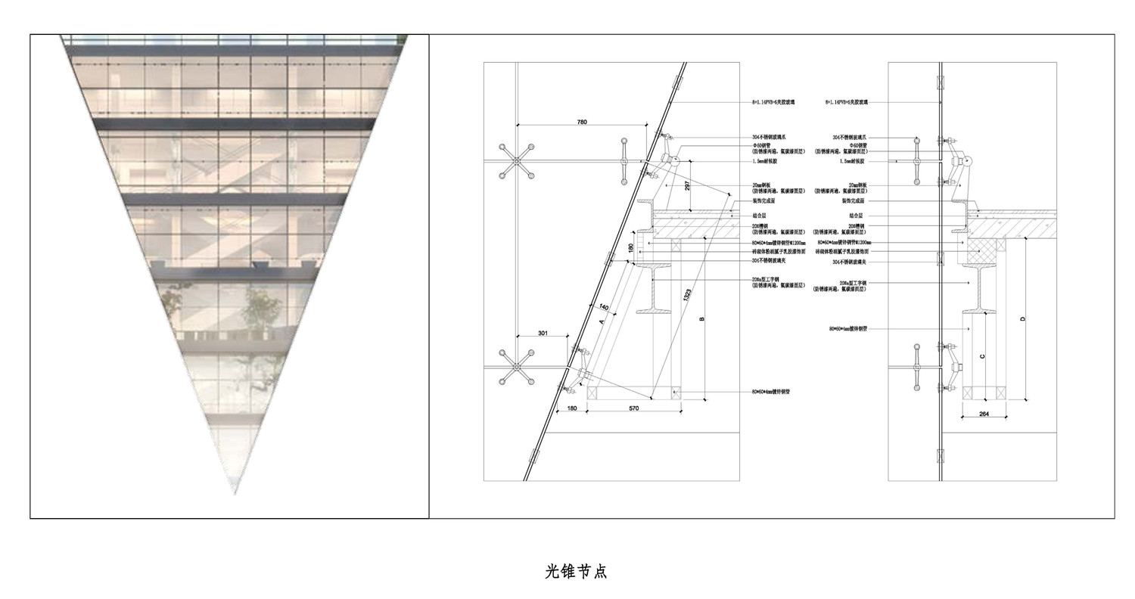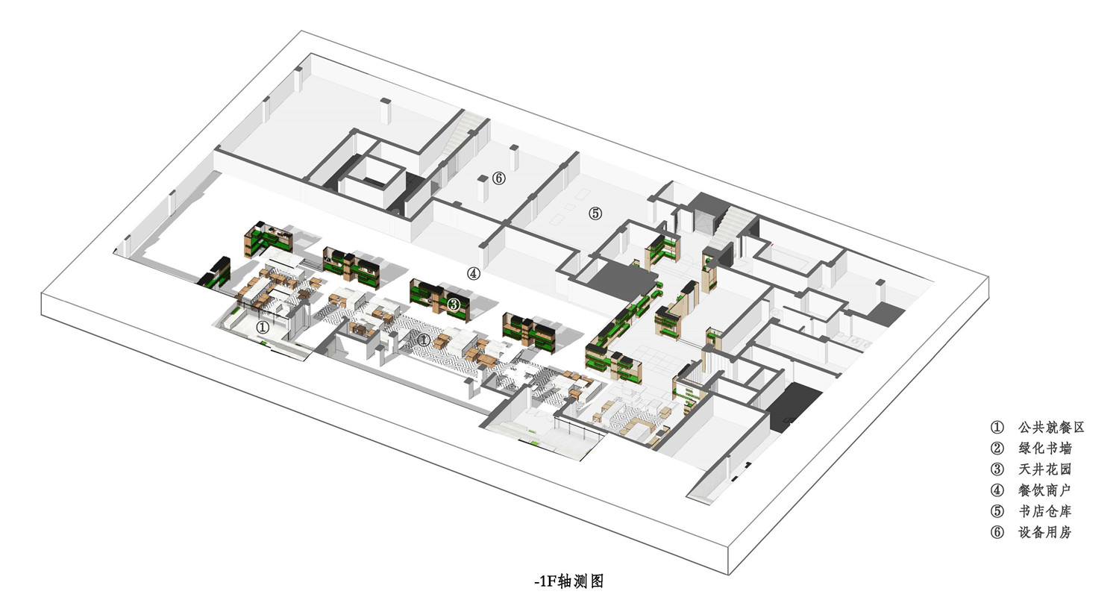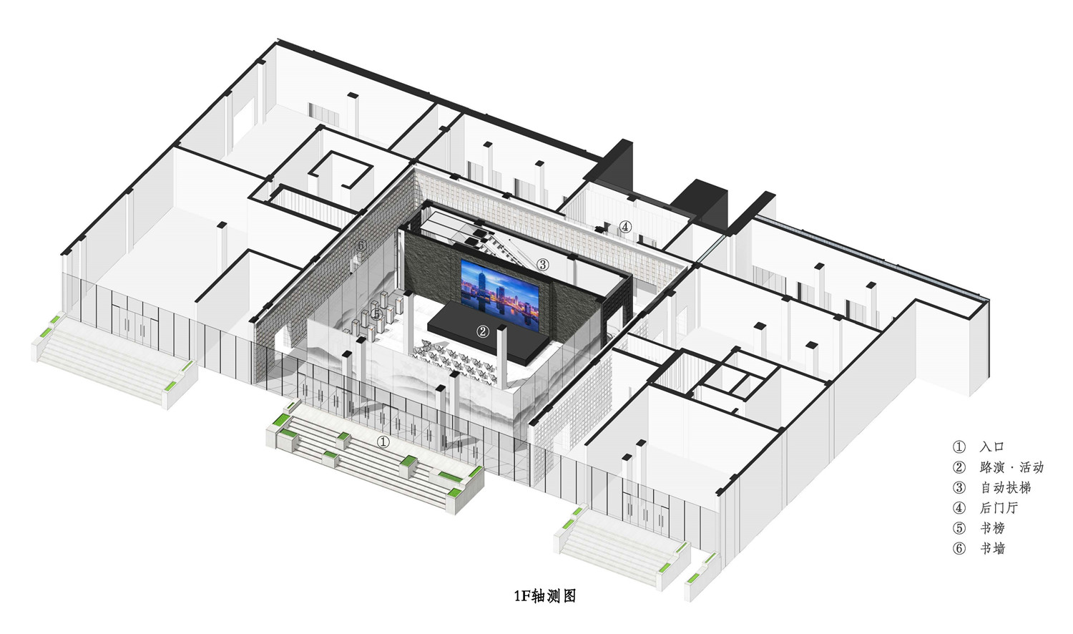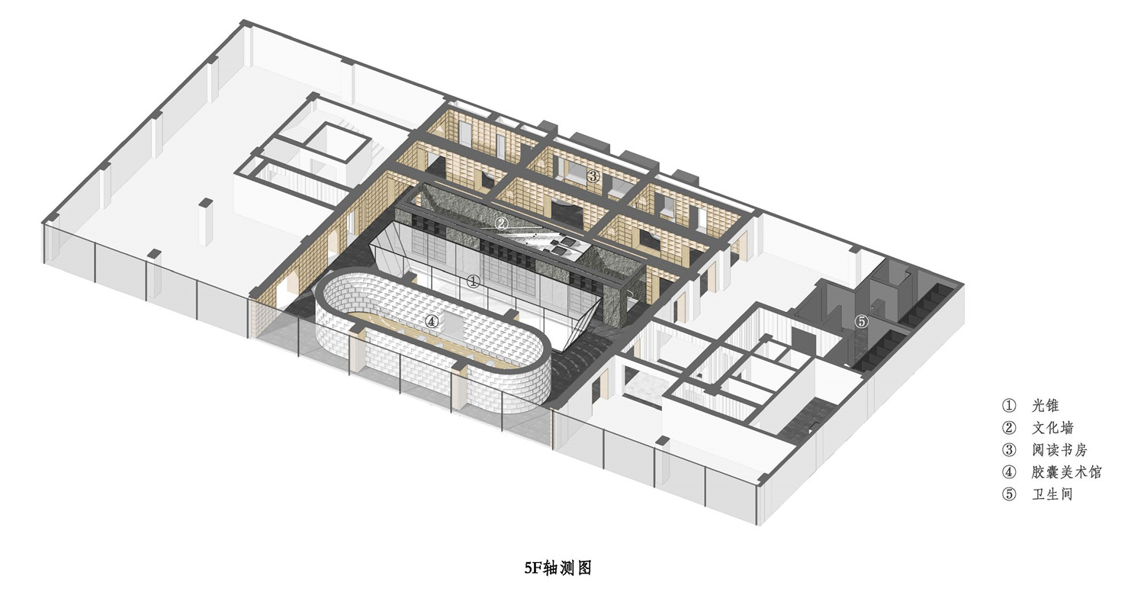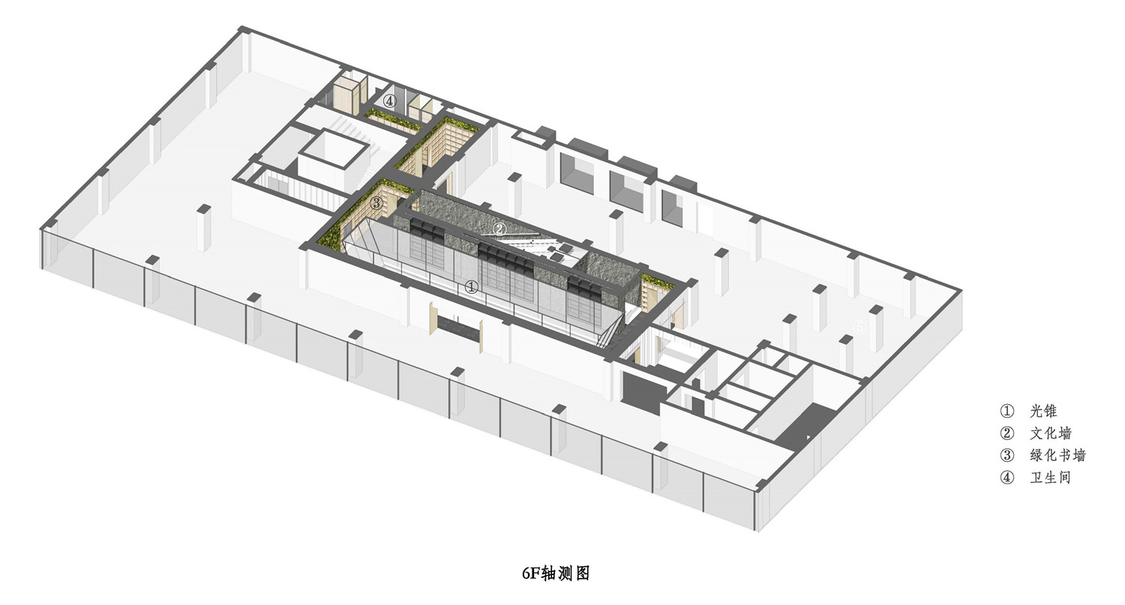The sparkling soul of Wuhan is inside the Hubei Foreign Language Bookstore
Wutopia Lab 为湖北省长江传媒集团设计的象征主义建筑湖北省外文书店历经2年半设计和建设后于2019年年底开幕。
Hubei Foreign Language Bookstore, designed by Wutopia Lab, is a symbolism architectural renovation for Hubei Changjiang Publishing & Media Group. After two and a half years of design and construction, it opened at the end of 2019.
用象征主义重塑象征
Remold symbols with symbolism
▲80年代的外文书店
▲改造前的外文书店
▲改造后的外文书店
中国传统建筑就是一个充满象征,隐喻,预言,寓言,传说和神话以及符咒的符号集。不同的中国人从不同的符号入手来理解建筑,从而建立起了自身,建筑和场所在空间,时间以及记忆和历史的关系和意义。不过当现代建筑(不仅仅是现代主义建筑)成为主流后,符号变得单薄和稀少,人和建筑的关系也就疏远了。当我调查武汉人对于40年前应改革开放需求而成立的武汉外文书店的印象时,没有人具体记得它最初的模样,不少人把经过数次改建和装修的书店在时间线上混淆。但我仍然会听到“它是灯塔,它是我了解外面世界的窗口,它让我知道山外有山,它是城市之光”。这些运用了象征或者比喻的修辞让我确信到武汉外文书店曾经是武汉的一个文化象征。我站在中南路上观察着四周从80年代末陆陆续续建设起来的建筑,它们在符号上呈现杂语而意义含混不清晰。这促使我决定用肯定且容易解读的象征主义来重塑湖北省外文书店这个象征,和武汉人重新建立一个文化和记忆的关系。
Traditional Chinese architecture is a collection of signs filled with symbols, metaphors, prophecies, fables, legends, myths and charms. Different Chinese people use diverse signs to understand architecture, thus establishing the relationship and significance of selves, buildings and sites in space, time, memory and history. However, since modern architecture (not just modernist architecture) became mainstream, signs have become insubstantial, the relationships between people and architecture gradually becomes alienated. When we investigated people‘s impressions of the Hubei Foreign Language Bookstore which established 40 years ago in response to the need for Reform and Opening, no one remembers exactly how its initial appearance looked like, they confuse the bookstore that have undergone several alterations and renovations on the timeline. It is said that “it’s a lighthouse and my window into the outside world. It helps me understand that there are mountains beyond the mountains. It‘s the light of the city.” These words with symbols or metaphors convinced us that the Hubei Foreign Language Bookstore was once a cultural symbol. These prompted us to remold the symbol, Hubei Foreign Language Bookstore, with a positive and understandable symbolism, to re-establish a cultural and memory relationship with Wuhan people.
山外青山
Mountains beyond mountains
▲外立面
我看着夏季的中南路行道树郁郁葱葱,调查报告中所谓“山外有山”的说法如闪电击中我。我决定用穿孔铝板浮雕般创造出层层叠叠的青山作为行道树的背景以象征意义来突出湖北省外文书店的新生。外文书店的新立面也是一种宣言,真实的不真实的山外青山在日益拥挤的中南路的街道上打开了一个麻木于日常而突然看到崭新世界的窗口。
Our team decided to use perforated aluminum plate to create the atmosphere of layers of green hills, act as the background of the street trees and symbolize the new life of Hubei Foreign Language Bookstore. The new fa?ade of the bookstore is also a manifesto, the abstract green hills open a window on the increasingly crowded Zhongnan Road and link the numb daily life to a whole new world.
光
Light
▲鸟瞰
青山的立面把中南路的街景和外文书店隔离开来。外文书店成为一个独立于喧嚣商业环境的新世界。这让我们有机会暂时摆脱日常的琐碎,看看我们对大于自我的事物的渴望,探索生命的源泉和死亡本质的欲求,对宇宙中难以言表,不可捉摸的力量的认知。我们一定会借助书本中的知识帮助我们思考自身和周围世界的联系,去审视那些看上去无法解释的体验。书店就应该是这么一个城市场所,仿佛灯塔照亮我们周遭。
The façade of green hills separates the street view of Zhongnan Road with Hubei Foreign Language Bookstore. Bookstore should always be such a place in city, like the lighthouse light up our life.
▲光锥
所以在这个新世界的中心,任何物质形式都比不上光更能充分表达我们在精神上追求。于是我们创造了一个屋顶开始贯穿楼层直达一楼的光锥。天气的变化还有时间借助这倾泻而下的光线渗透到书店的各个角落,它是景观,象征了知识,更代表了人类的情感。它在真实的场所中创造了一种不真实的体悟。它是书店的锥体细胞,唤醒了普通人对于空间以及场所的身体意识,从而激发了读者的想象力跳跃。
At the center of this “new world”, light is more fully expressive of our spiritual pursuit than any material form. Therefore, we created a light cone that runs from the roof to the first floor. It allows the changes in weather and time to permeate all corners of the bookstore with the pouring light. It is a landscape that symbolizes knowledge, and even represents human emotion. It creates an unreal experience in real site. It is the pyramidal cells of the bookstore, arousing ordinary people’s awareness of site and space, and thus stimulating readers‘ imagination.
生命
Life
作为神圣空间的光锥用静止和光线表现了我们享受世俗愉悦和成就与意识到终将失去这一切的张力,由此激发我们去思考并体悟时间和生命。我们用不同学说、信仰或者研究试图创造一种信心来抵抗在生命深处自遥远祖先无法预测的被猎杀的恐惧。其中最洒脱还是中国人的生命观,所谓万物轮回,终究于“生机”二字。
The light cone as a sacred space inspires us to perceive time and life with stillness and light. One of the most free and easy is the Chinese view of life, the so-called reincarnation of everything, the word of “life”.
▲每一层的种植区
从屋顶花园到地下室,我在每一层都设置了大小不一的种植区。它们贯穿始终形成了一条绿色的暗线来呼应明亮的光锥。爱因斯坦感慨过“生命脆弱,短暂,充满幻觉”。我们也试图创造转瞬即逝的最大幻觉-永恒来抵抗这种痛苦的领悟。但从中国人角度看,生命显然是乐观的。每一处在其他人悲观的咏叹中,中国人都能读出对未来的信心。这绿色就象征着生机。这样的世界才是值得我们为之奋斗的。
From the roof garden to the basement, we have planting areas of different sizes on each floor. They run through, forming a green dark line to echo the bright light cone. Einstein once said that “life is fragile, short and full of illusions.” We also try to create illusions of “eternal” to resist this painful realization. However, from Chinese perspective, life is clearly optimistic. Everywhere in the pessimistic exclamation of others, the Chinese can always read their confidence to the future. This green symbolizes vitality; such a world is worth us fighting for.
创造一个新的时间观是建筑师的小小野心
Creating a new view of time is the little ambition of the architect
▲光锥与书店
我们一度以为时间标尺了万物的死亡,厄运和毁灭。当我们如今的世界被精确的计时器所定义的情况下,每个人对于无法避免地走向终局始终有个读秒的紧迫感和焦虑。所以我想在外文书店这个世界里创造减慢的时间观来抚慰这种焦虑,这个由外立面激发的想法让外文书店成为山中一日,世上一年的具体表达。读者在书店中陶醉于丰富的阅读,充满温情地赞叹细微的瞬间的当下之美从而满意却暂时忘却时间的飞奔。
People once thought that time ruled the death, doom and disappearance. When our world today is defined by precise timers, everyone is always anxious about unavoidably moving to the end. So we want to create a slower view of time in the world of bookstore to soothe this anxiety. The idea inspired by the facade makes Foreign Bookstore a concrete expression of “one day in the mountain, one year in the mortal world”. Readers revel in rich reading in the bookstore, admired the beauty of the moment with satisfaction and temporarily forgot about the flight of time.
书店就是一个世界
Bookstore is a world.
▲城市艺文客厅
▲24H书房
▲童书馆
▲丝路书房
任何生机勃勃的世界都不会是单一枯燥的简单系统,书店总共1万平米,地下一层,地上七层。光锥是中心,它的四周就是书的世界。围绕光锥的是书店的核心区,自一楼开始分别是城市艺文客厅,24H书房,童书馆,人文书房和丝路书房,艺术书房和未来书店以及屋顶展示珍稀书籍的藏书阁。核心区两翼是书店衍生的和生活有关的空间,从地下室开始是创意美食,文创,咖啡,生活科技,快餐,绘本馆,才艺培训,茶馆,微型美术馆,展览,古典家具,照相馆,文化餐厅和书画工作室以及一个精致的屋顶园林。书店是不断成长和更新进击的复杂系统。所以武汉外文书店不仅仅是个书店,更是个文化文创生活和美学综合体。
No vibrant world will be a single and simple system. The bookstore has a total of 10,000 square meters, with one basement level and seven floors above ground. The light cone is the center and it is surrounded by book world. Around the light cone is the core of the bookstore. From the first floor, there are urban art living room, 24H study room, children’s library, humanity reading room and silk road reading room, art reading room and the future reading room, and the bookstore on the roof displaying rare books. On both sides of the core area are life-related spaces derived from bookstores. Starting from the basement are creative cuisine, cultural and creative area, coffee, living technology area, fast food, picture book museum, talent training center, teahouse, miniature art gallery, exhibition, classical furniture, photo gallery. Bookstore is a complex system that are constantly growing and updating. Therefore, Hubei Foreign Language Bookstore is not only a bookstore, but also a cultural and creative combination of lifestyle and aesthetics.
▲阶梯讲坛
▲艺术书房
▲屋顶花园
造一个世界是一次修炼
Creating a world is a spiritual cultivation
▲书店内部
我们接手武汉外文书店的时候发现,它已经经历过不同时期的增建。我们要做的第一件事情是需要拆除一部分不够安全的加建,其次是通过加固把不同时期的建筑变成一个坚固的整体。加固也要考虑之后要在核心部位凿开楼板形成光锥的安全性。这是看不见的工作,需要长时间的耐心和细致。看不见的基础工作还在于清理,增加电梯,如何在消防设施的上让这个80年代的书店达到2019年要求等等。这基本就是一次脱胎换骨的工程。
When our design team took over Hubei Foreign Language Bookstore project, we found that it had gone through expansions and reconstruction in different periods. The first thing we need to do is to remove a part of the unsafe expansions, followed by strengthening the each part of different periods into a solid whole. Moreover, reinforcement should also consider the safety of the light cone formed by cutting the floor in the core afterwards. This is an invisible job that requires a long period of patience and meticulousness. The invisible basic work is also to clean up, increase elevators, how to make this 80‘s bookstore meet the 2019 requirements on fire facilities, and so on. This is basically a reborn project.
▲立面幕墙节点
▲立面图解
业主要说服KFC设计的新店招来适应青山的立面,要筛选并要求商户的装修工程符合整个书店的氛围。建筑师要求现场不断调色和打样来做到最初的设计要求,但还不能超预算,还要保持工期可能。在大家觉得色彩接近要求的时候会被主持建筑师要求继续微调并调整穿孔的尺寸。当青山展示出微妙的层次的变化后,众人才觉得这所有的坚持都是的值得的。造一个世界其实不容易,但坚持下来就是一次修炼。
Client needs to persuade the new store of KFC on the first floor to adapt to the green hills facade. It was necessary to screen and require the constructions to meet the atmosphere of the entire bookstore. Architects requested that the site continue to color and proof to meet the initial design requirements, but it must not exceed the budget and keep the construction duration possible. When everyone feels that the color is close to the requirements, the host architect will ask us to continue to fine-tune and adjust the size of the perforation. After the facade showed a subtle change in level, all the people felt that all this persistence was worthy. Creating a world is not easy, but it is a practice after persisting.
重生的武汉外文书店是这个城市的灯塔
The reborn Hubei Foreign Language Bookstore is the lighthouse of the city
▲改造历史
▲光锥剖面
▲光锥节点
重生的武汉外文书店似乎没有沿袭任何旧貌甚至一些形式,它是完全从旧址的基础结构上形成的崭新形象,“需要指出的是,新生的一切并非都比老旧的糟糕”。它继承的是这个场所的精神。它唤醒了回忆,重新成为复兴的武汉的文化灯塔。
The reborn Hubei Foreign Language Bookstore does not seem to follow any old appearance or any forms, it is a brand-new image formed entirely from the basic structure of the old site. It needs to be pointed out that everything new is not all worse than the old one. It inherits the spirit of the site. It awakens memories and becomes the cultural lighthouse of Wuhan again.
“每一本书就是一个世界”。走进武汉外文书店,在书的世界打开世界。
“Every book is a world.” Enter the Hubei Foreign Language Bookstore, and explore the world in the books.Everything has a gap, that’s where the light comes in. There are always deadlocks in life, but we have a gorgeous tool that can create wonders. It is architecture.
武汉外文书店对于我的意义
2018年5月2日,我飞去武汉做最后的陈述,因为家里人的病情,让我觉得很艰难。但“我们得去相信。我们时常接受失望,这样我们才能不断地重整旗鼓。”武汉外文书店和我一样都需要一个契机或者一个奇迹。谢谢业主接受了我的设计并坚定克服了许多困难而将书店呈现出来。2019年12月18日,我站在光锥之下,“万物皆有罅隙,那是光照进来的地方”鼓舞我创造了精神性的光锥。人生总会遇到僵局,但我们有建筑这个华丽的工具,可以创造奇迹。
“没有谁是一座孤岛,每本书都是一个世界。”
On one is a lonely island, one book is one world.“
项目信息——
项目名称:湖北省外文书店改造
设计公司:Wutopia Lab
主持建筑师:俞挺,闵而尼
项目建筑师:林晨
项目经理:濮圣睿
设计团队:吕杰,王磊,卢丽媛,王成,朱剑鸣,冯岩岩,顾祎宁(实习)
设计咨询:TOPOS DESIGN
结构设计顾问:和作结构建筑研究所(张准,陈学剑)
照明设计顾问:张宸露,蔡明洁
商业策划顾问:缪萌,杨佳欣,吴玲惠,邹牧彤
建筑摄影:CreatAR Images
业主单位:湖北长江出版传媒集团(股份)有限公司,湖北省新华书店(集团)有限公司
施工单位:江西建工集团第三建筑有限公司
建筑面积:9506m2
项目地址:中国,湖北省,武汉市
设计时间:2017.11至2018.11
施工时间:2018.11至2019.12
Project Information
Design Firm: Wutopia Lab
Chief Architect: YU Ting, MIN Erni
Project Architect: LIN Chen
Project Manager: PU Shengrui
Design Team: LV Jie, WANG Lei, LU Liyuan, ZHU Jianming, FENG Yanyan, GU Yining(Internship)
Design Consultant: TOPOS DESIGN
Structural Design Consultant: ZHANG Zhun, CHEN Xuejian
Lighting Consultant: ZHANG Chenlu, CAI Mingjie
Branding Consultant: MIU Meng, YANG Jiaxin, WU Linghui, ZHOU Mutong
Photography: CreatAR Images
Client: Hubei Changjiang Publishing & Media Group Co.,Ltd, Hubei Xinhua Bookstore Group Co.,Ltd
Construction: Jiangxi the Third Construction Co.,Ltd.
Building Area: 9506m2
Project Location: Wuhan, Hubei Province, China
Design time: 2017.11 to 2018.11
Construction time: 2018.11 to 2019.12


