
今年1月份,无艺三语国际园在广州海珠区光大花园校区落成 。项目周边有着众多楼盘和学校,其他教育机构离该项目距离较远,有天然优势。为了更广地吸引周边人群,所以宣传与设计显得尤为重要,设计师团队需要结合自身优势打造具有独特个性与体验感的早教教育机构。
In January this year,Wuyi trilingual International Park was completed in Guangda garden campus,Haizhu District,Guangzhou. There are many buildings and schools around the project. Other educational institutions are far away from the project and have natural advantages. In order to attract the surrounding people more widely,the publicity and design is particularly important. The designer team needs to combine its own advantages to build a unique early education institution with personality and experience.

▲入口
园区的设计皆为了1.8-6 岁的学生能够在创造性、情感和学习上得到卓越的发展,专注为学生创造空间,通过对视、听、触等知觉的科学刺激进行培养,使在想象力、思维力和创造力上得到更好的提升,促进孩子的学习和全面发展。光大花园校区的设计以简单朴实的氛围向孩子们展示出设计师和教育者的可持续性环保理念,以确保学生在他们最重要的岁月里,能够获得卓越的教育和优质的成长环境。
The design of the park is for the students aged 1.8-6 to get excellent development in creativity, emotion and learning, focus on creating space for students,train them through scientific stimulation of perception such as seeing,listening and touching,improve their imagination,thinking and creativity,and promote their learning and all-round development.The design of Everbright Garden Campus shows the sustainable environmental protection concept of designers and educators to children with simple and simple atmosphere, so as to ensure that students can obtain excellent education and high-quality growth environment in their most important years.

▲洽谈区
無藝光大园区室内空间总面积1000平方米,是简约北欧风一体化定制空间。室内包含6大儿童教室,和1间感统训练室。無藝国际幼儿教育以成为孩子第三个港湾之家为目标,培养孩子成长。
With a total area of 1000 square meters,Wuyi Everbright park is a simple Nordic integrated customized space. The room contains 6 children‘s classrooms and 1 sentiment training room. The goal of Wuyi international early childhood education is to become the third harbor home for children and cultivate children’s growth.
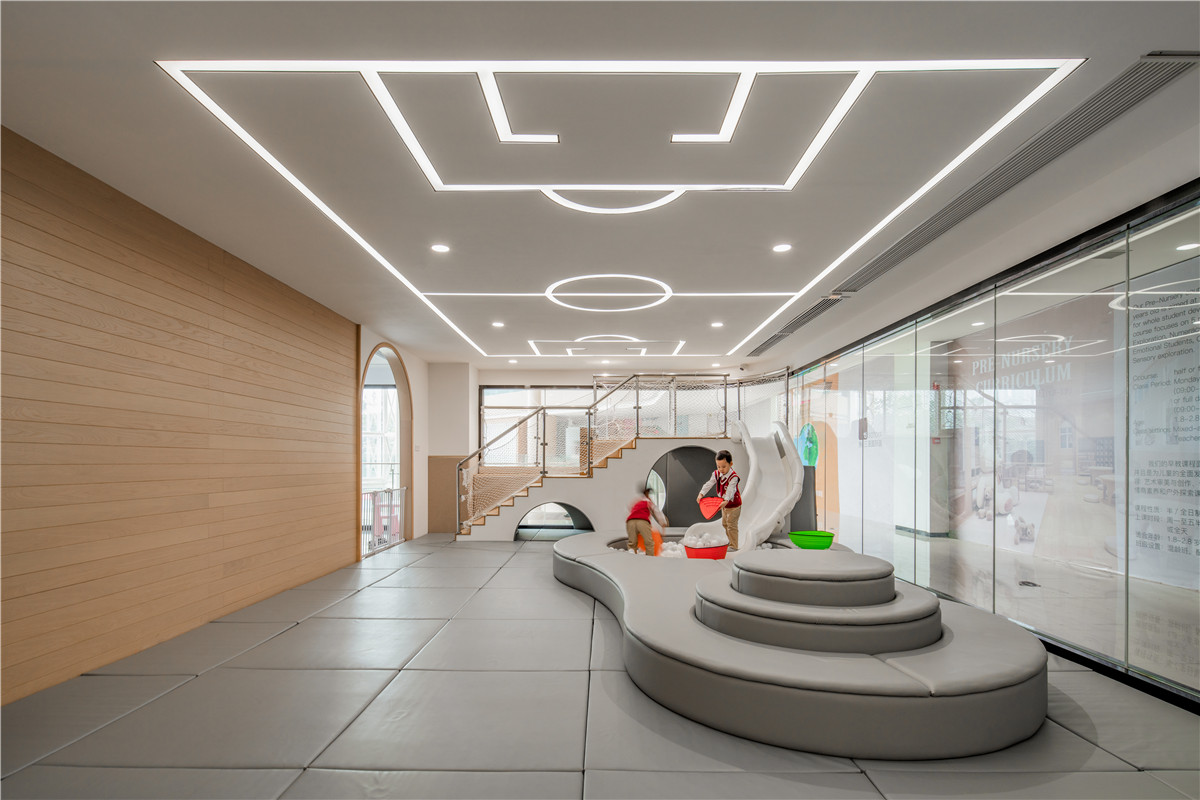

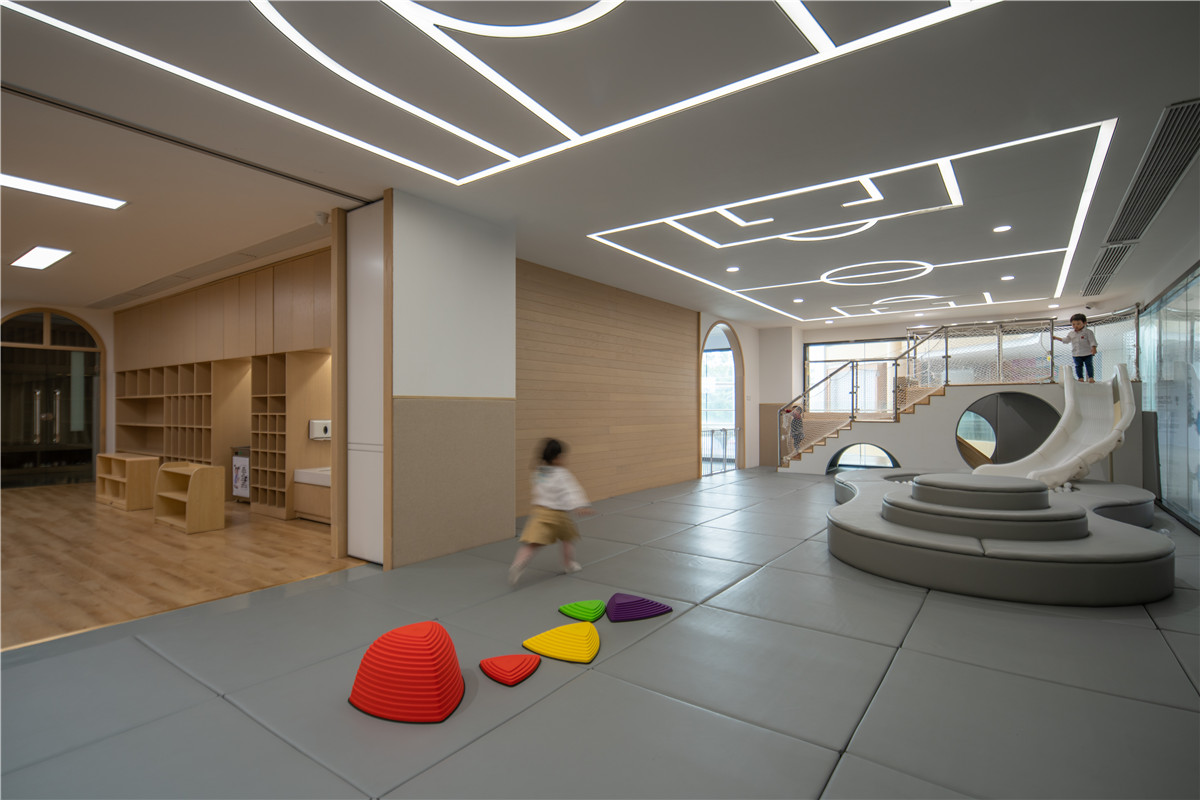

▲感统训练室
我们特意在这次园区内设立了一个近一百平方米的感统训练室,以活力的色彩点缀和趣味性装置,增强孩子们的触觉、前庭觉、运动觉、本体觉等等的对应练习,训练小朋友们的体适能,提高孩子们的大运动能力。
We have specially set up a sentiment training room of nearly 100 square meters in the park,with dynamic color embellishment and interesting devices,to enhance children‘s tactile,vestibular,kinesthetic, proprioception and other corresponding exercises,to train children’s physical fitness and improve children‘s sports ability.
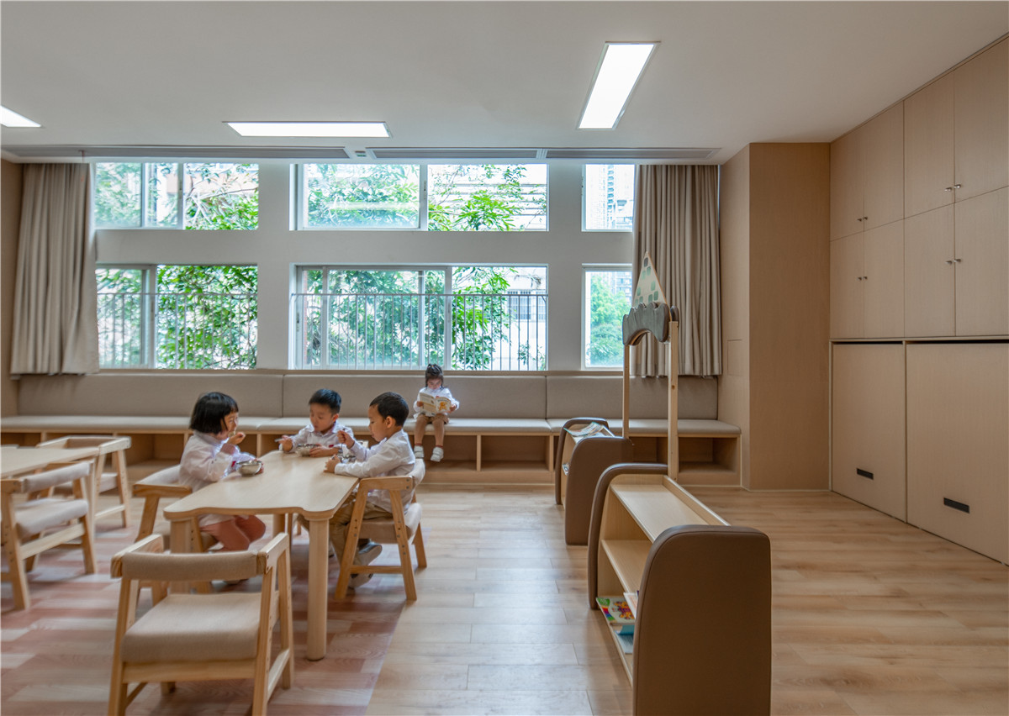
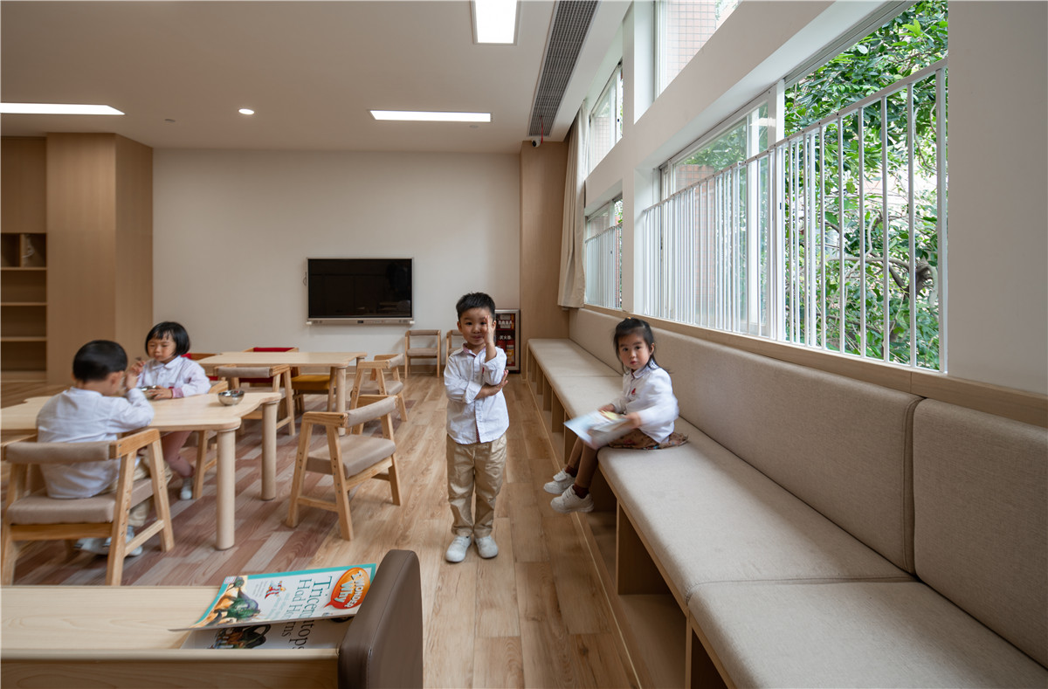
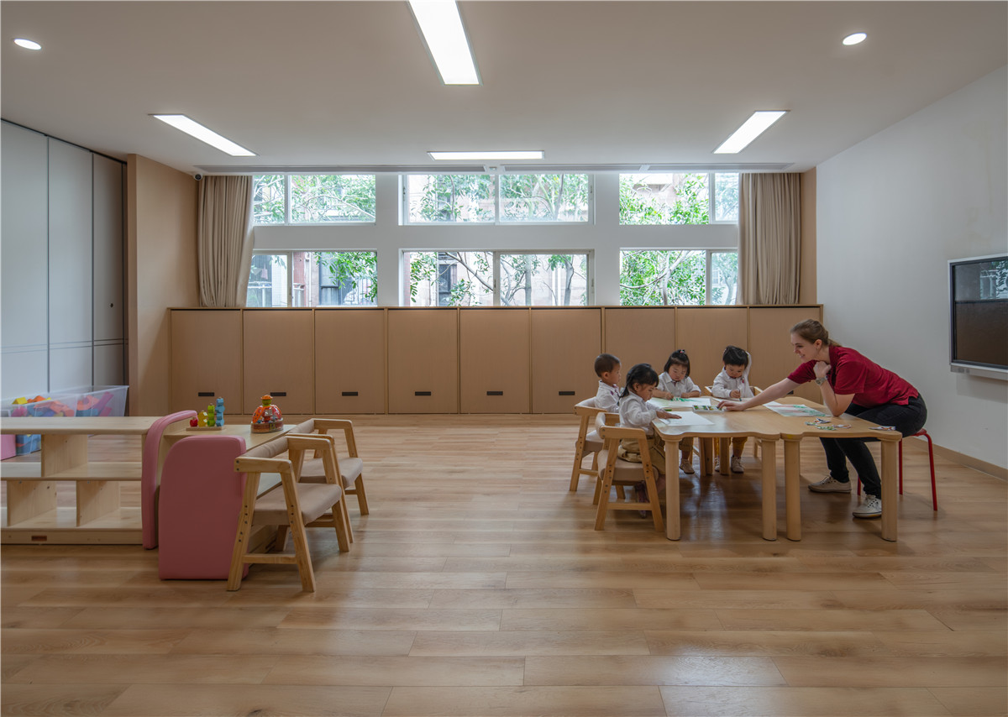
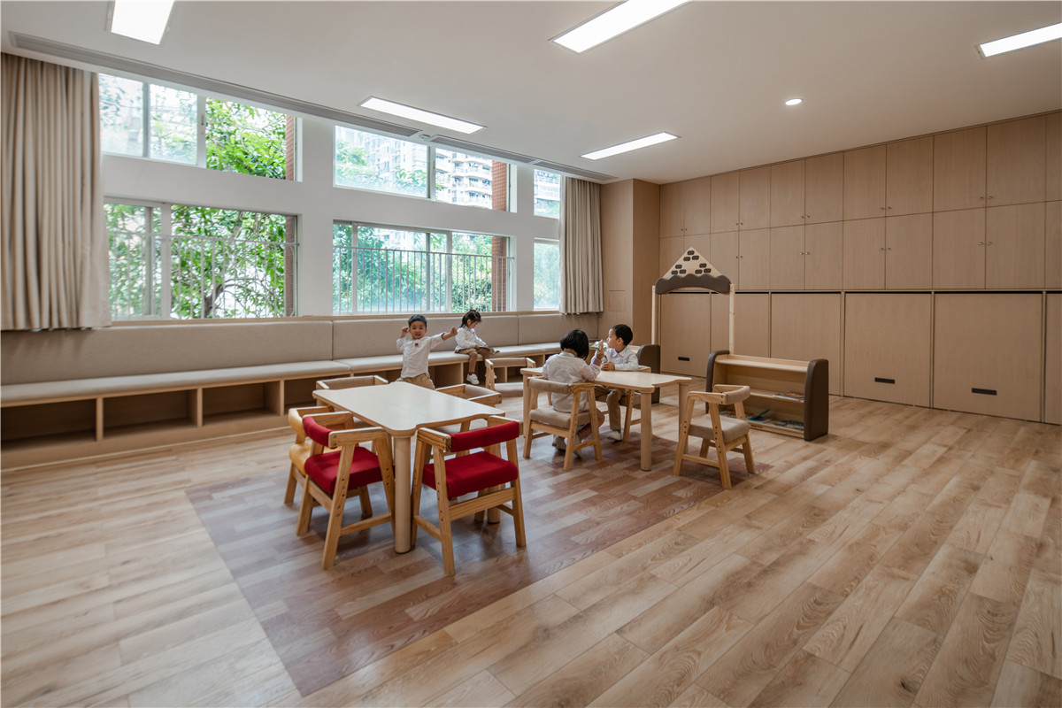
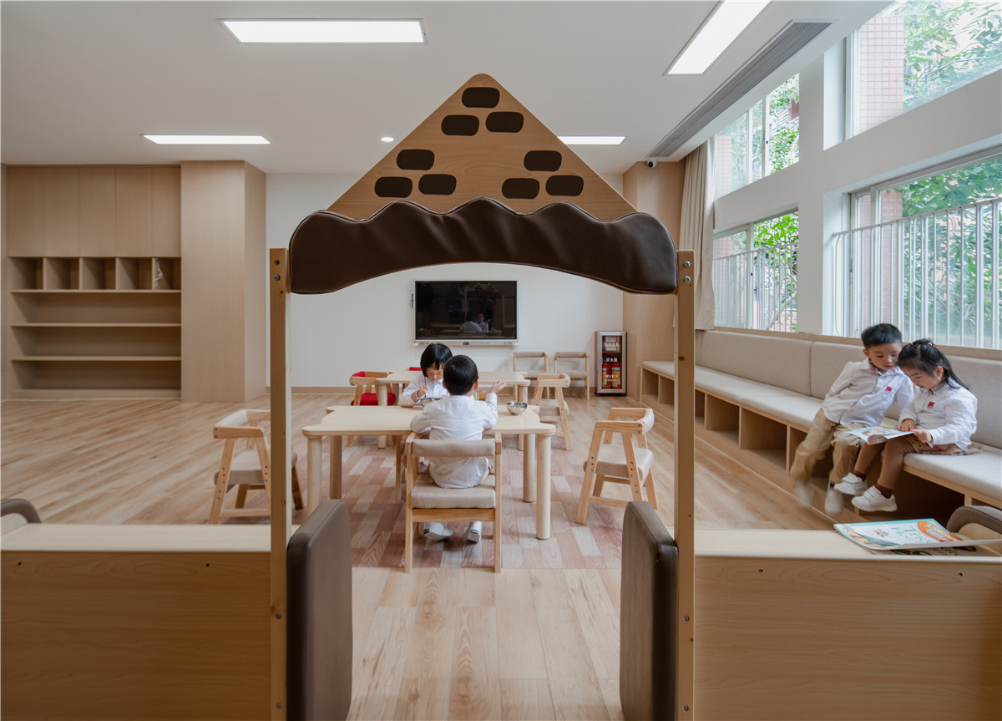
▲教室
项目在设计上以原木色为主,搭配白色色调,明亮又温馨,以简单朴实的设计向孩子们展示出设计师和教育者的可持续性环保理念。由于是幼儿教育空间设计,因此我们格外注重空间的环保性和安全性,均统一使用环保材料,降低对孩子的二次伤害,真正实现设计的可持续性目的。
The design of the project is mainly based on log color,with white color,bright and warm. The simple and simple design shows the sustainable environmental protection concept of designers and educators to children. Because it is the space design of early childhood education,we pay special attention to the environmental protection and safety of the space,use environmental protection materials uniformly,reduce the secondary harm to children,and truly achieve the sustainable purpose of the design.
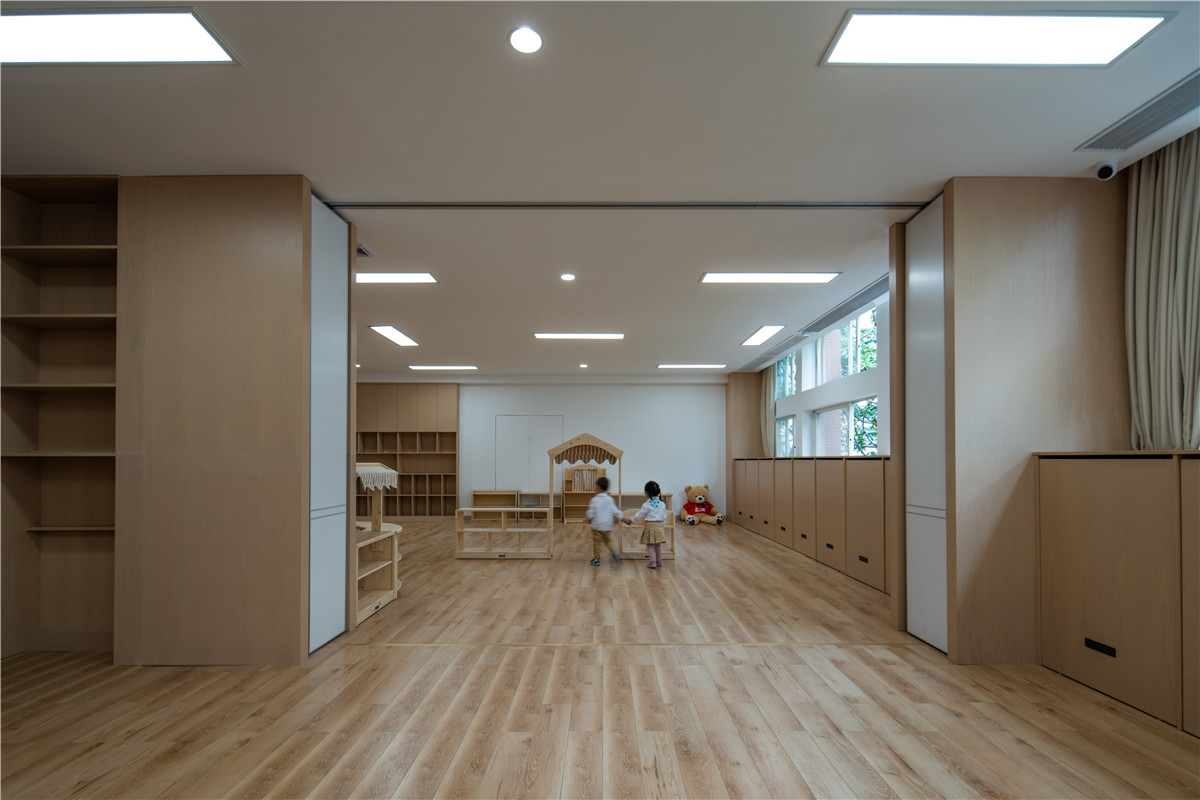


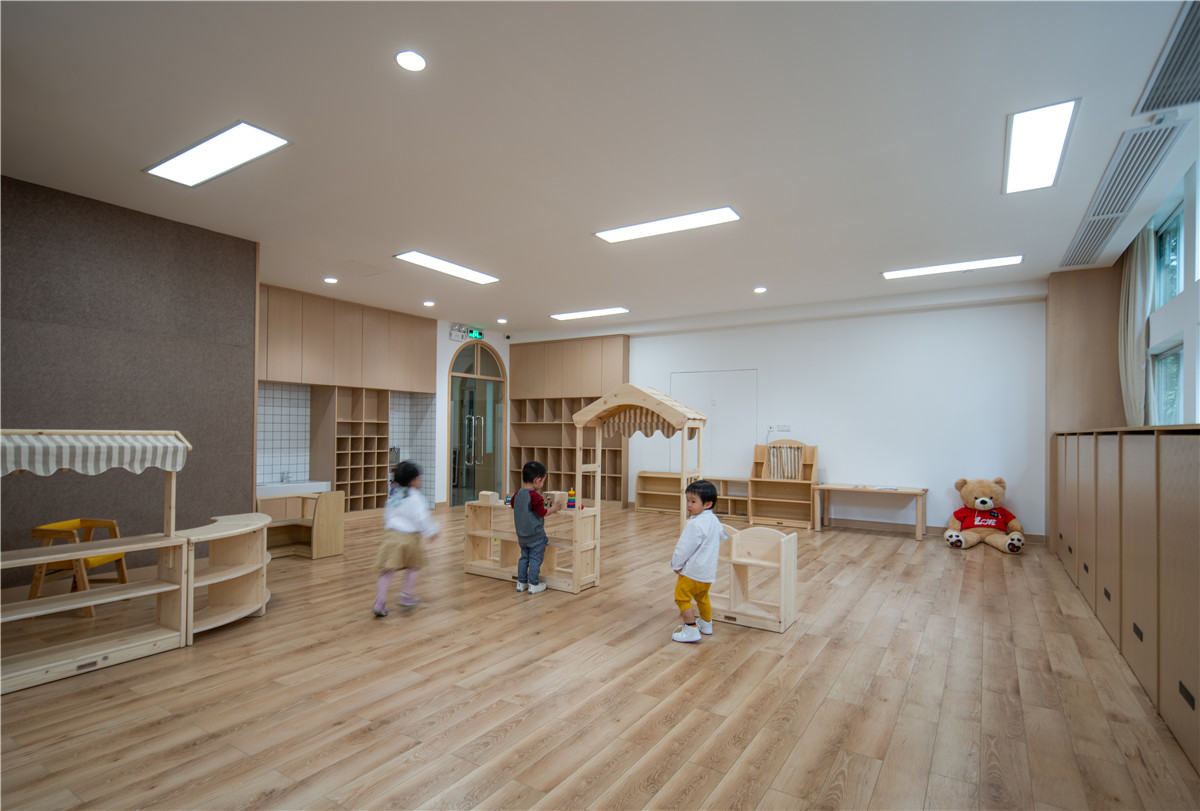
▲教室内设置游戏区
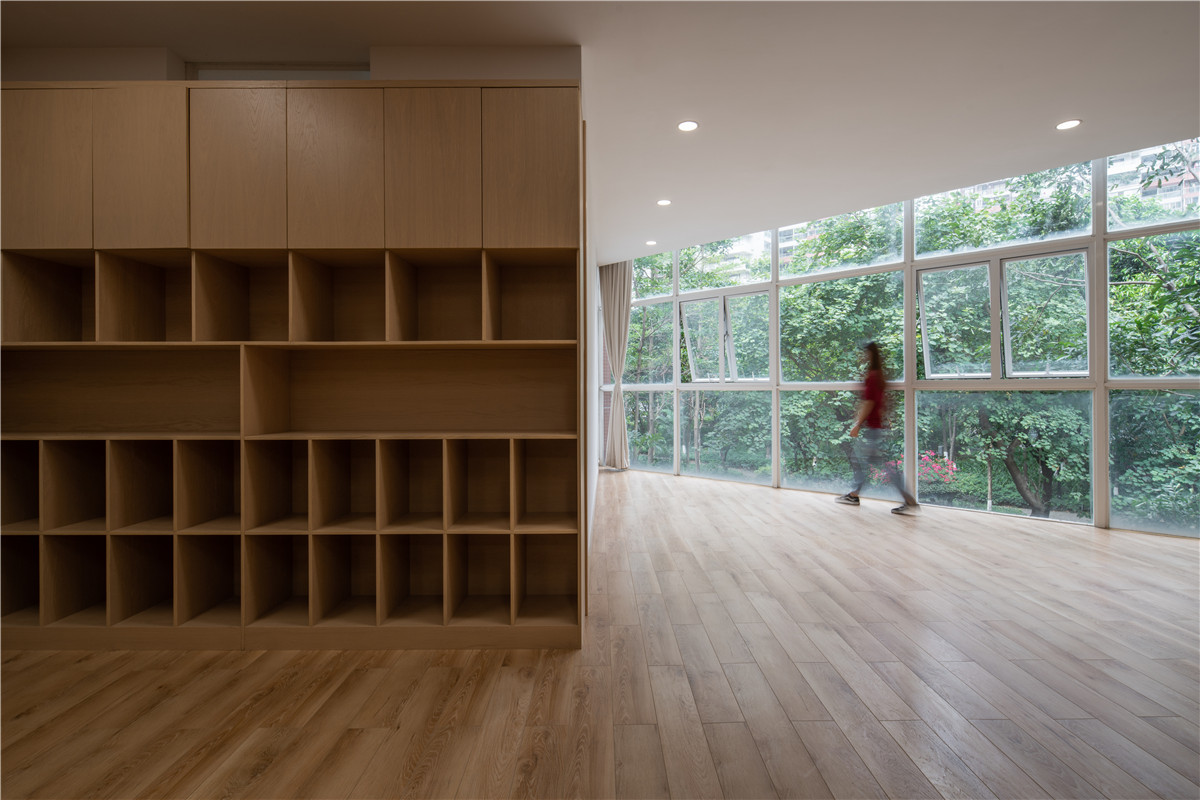
▲储物间
在园区内每间儿童教室都设置了游戏区角落,针对孩子们的常识认知、精细运动和大运动发展,按年龄段分配不同的益智玩具,均使用环保材料,所有的桌椅高度按照不同年龄和身高定制,边角椭圆软包,收纳折叠家具均是木质环保材料,色调风格统一。
Each children’s classroom in the park is equipped with a corner of the game area. According to children‘s common sense cognition,fine sports and big sports development,different educational toys are allocated according to the age group,all of which are made of environmental protection materials. All tables and chairs are customized according to different ages and heights,with oval soft bags at the edges and corners, and folding furniture is made of wood environmental protection materials,with uniform color style.
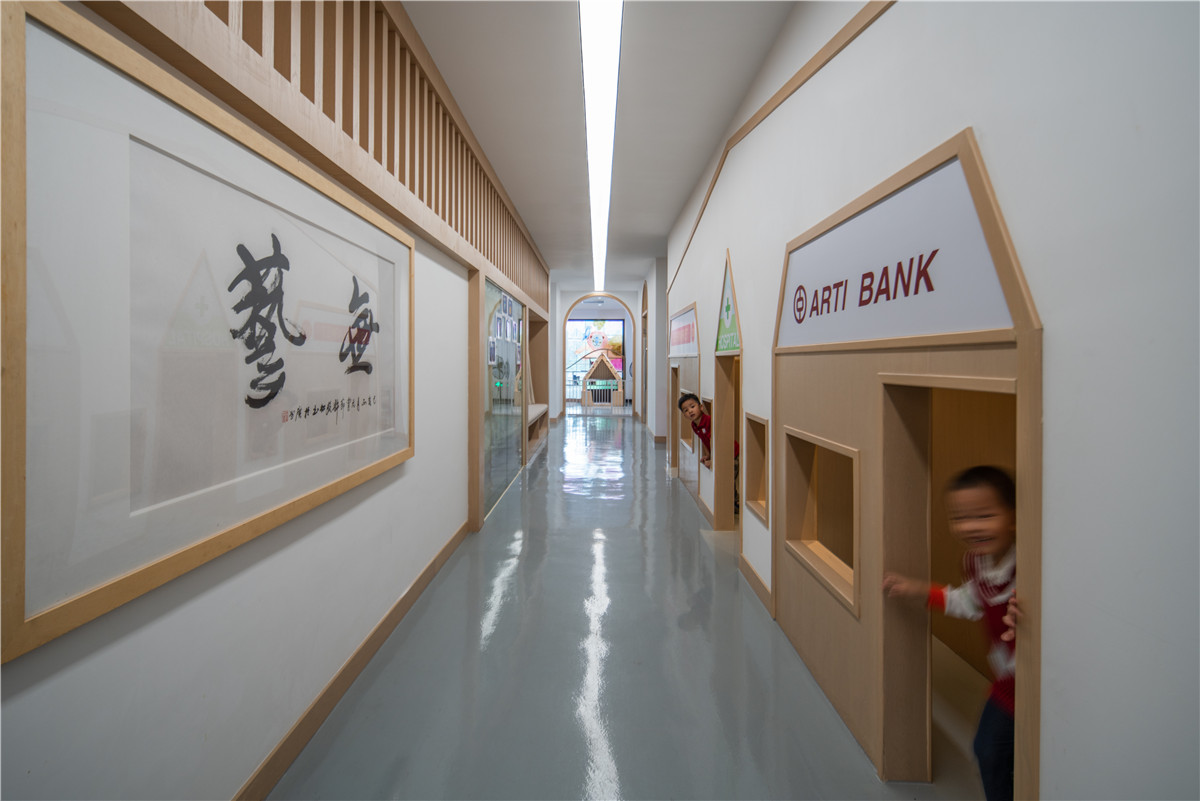
▲角色扮演通道

▲卫生间
狭长的走廊特意开辟了一处角色扮演区域,这三个小“体验空间”可以是超市、银行、医院等等,定期改变门店装修。小朋友们可以进行多样角色扮演,不出校门就能体验社会生活。所有课室都保持门窗最大程度的开放,保持通风与采光。课室门及墙壁也多采用全玻璃透明装修,增强空间开放感。
A role-playing area has been specially opened up in the long and narrow corridor. These three small “experience spaces” can be supermarkets,banks,hospitals,etc.,and the store decoration can be changed regularly. Children can play various roles and experience social life without leaving school. All classrooms should be kept open to the greatest extent,with ventilation and lighting.The doors and walls of the classroom are mostly decorated with transparent glass to enhance the sense of space opening.
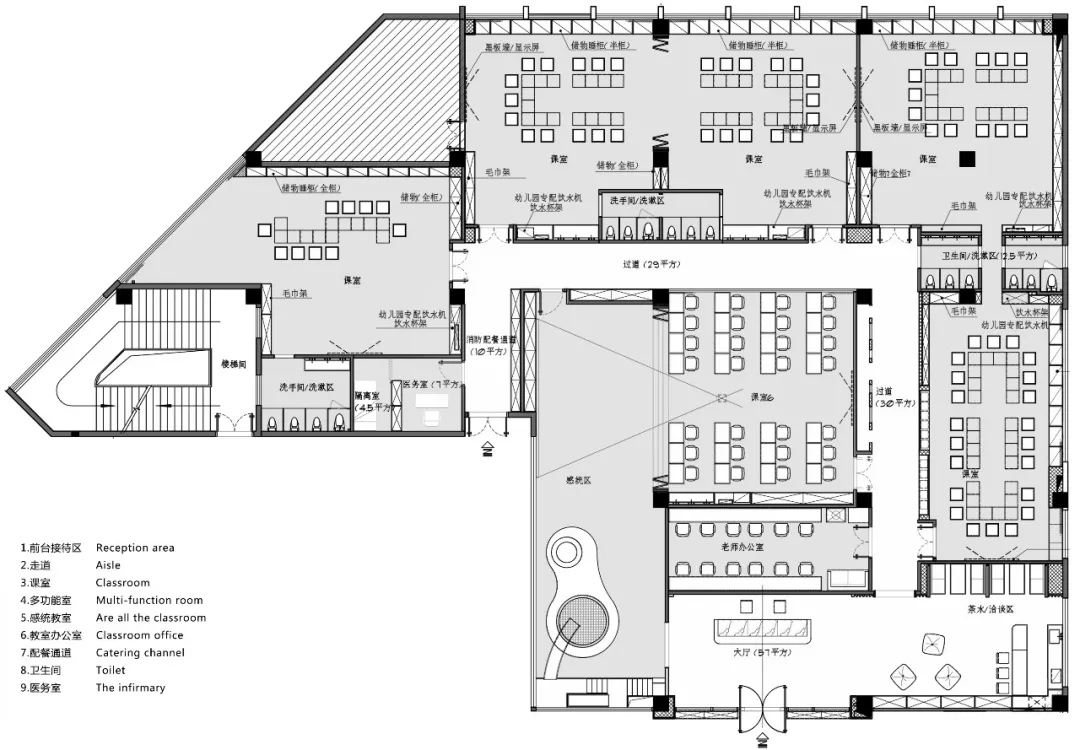
▲平面图




▲剖面图
项目信息——
设计公司:广州永创设计有限公司
项目名称:无艺三语国际园光大校区
地址:中国-广州
甲方团队:广州朗德教育至尚国际教育咨询有限公司
设计团队:柯锐滨、罗聪、邓志荣、龙梓轩
面积:713㎡
启动时间:2018年5月
建成时间:2019年1月
摄影:阿永










