
从虚幻到现实,从追寻到化茧成蝶,万物生长的力量总让人充满惊喜和期待。我们一直在追寻孩子“蓬勃生长”的力量,此力量超越视觉本身,当进出口贸易中心遇见幼儿园,会发生怎样的故事?
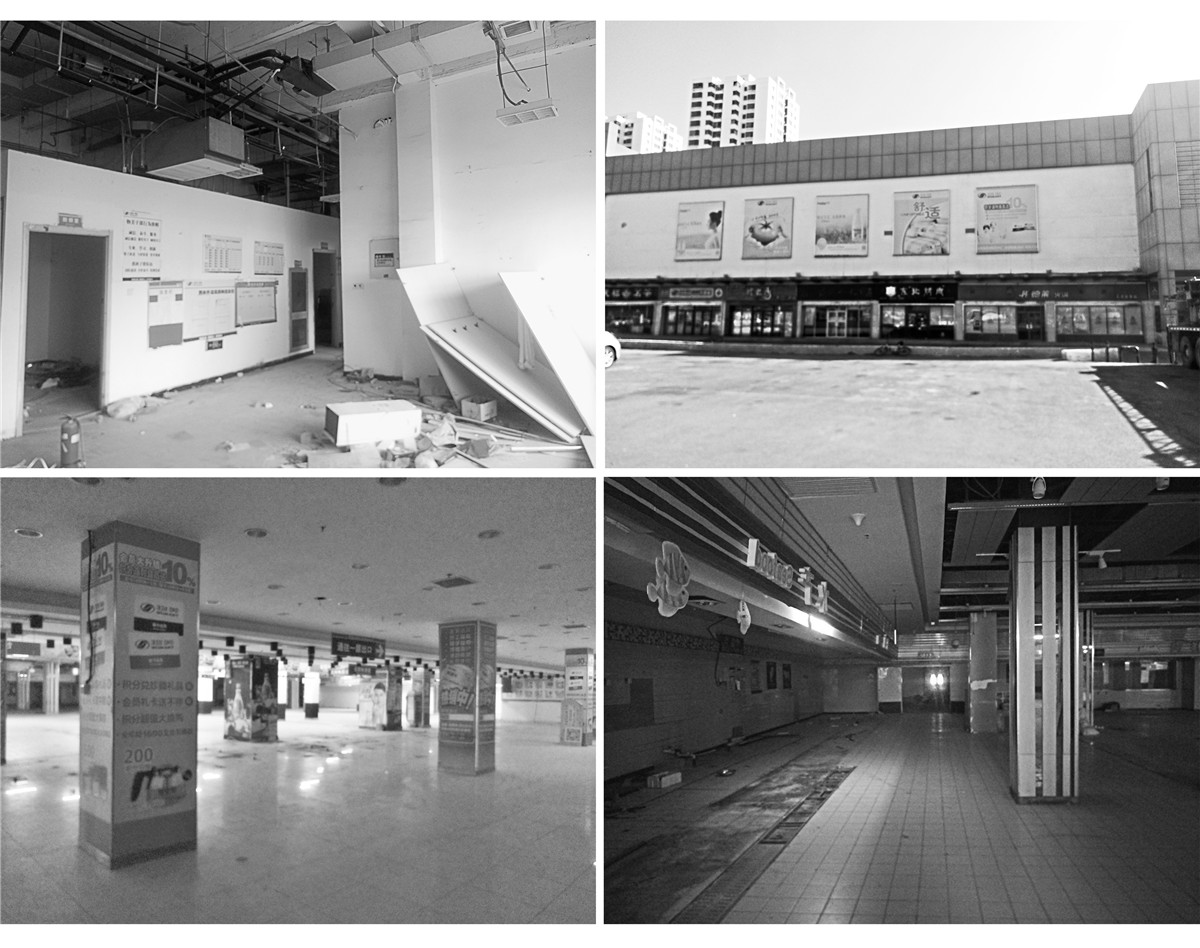
▲施工前
此园所是基于现有的建筑物改造而成,由一个进出口贸易中心改造而来——拥有清晰的规划结构,简单的建筑外观,起初处于废墟状态。经过漫长的实地勘察、测绘,等诸多信息,我们试图呈现打破边界,将自然的元素以一种非自然的形式表达,尝试寻找关于此幼儿园的无限可能。
This park is based on the existing buildings and is transformed by an import and export trade center. It has a clear planning structure, a simple architectural appearance, and was initially in a state of ruins. After a long field survey, surveying and mapping, and many other information, we tried to present the breaking of boundaries, express natural elements in an unnatural form, and try to find infinite possibilities for this kindergarten.

▲施工过程
和美婴童国际幼儿园—中北园所坐落在天津市西青区中北镇外环西路与芥园西道交口,辐射西青、南开、红桥三区,交通便利,地理位置优越。园所建筑面积一万五千平米,户外活动场地九千平米,是天津市目前最大的国际幼儿园。
Hemei Infant International Kindergarten-North Central Park is located at the intersection of West Ring Road and Jiuyuan West Road in Zhongbei Town, Xiqing District, Tianjin. The construction area of the park is 15,000 square meters, and the outdoor venue is 9,000 square meters. It is currently the largest international kindergarten in Tianjin.
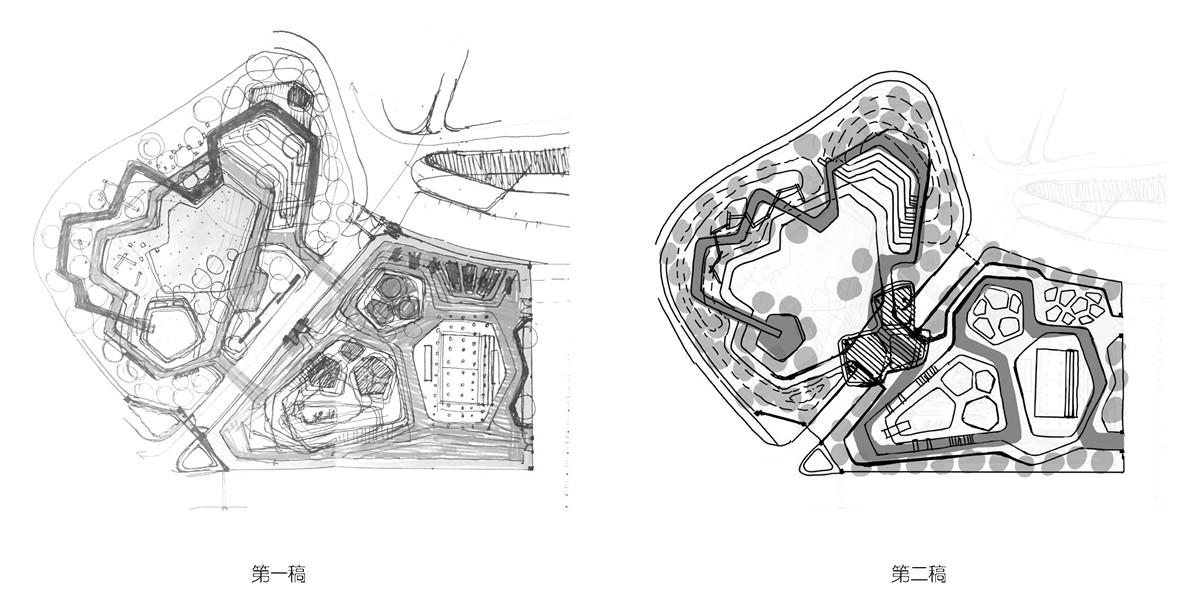
▲设计生成
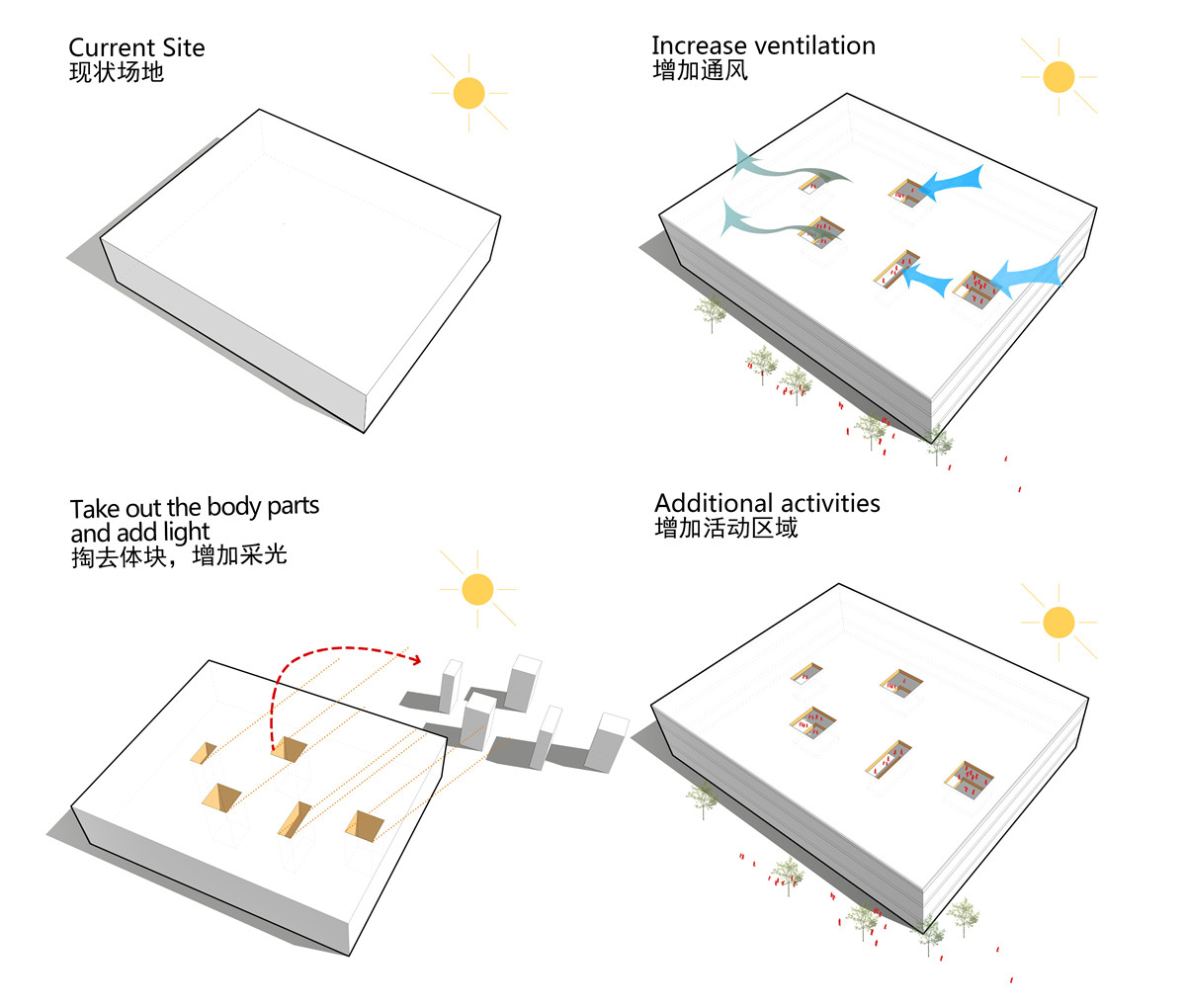
▲概念分析
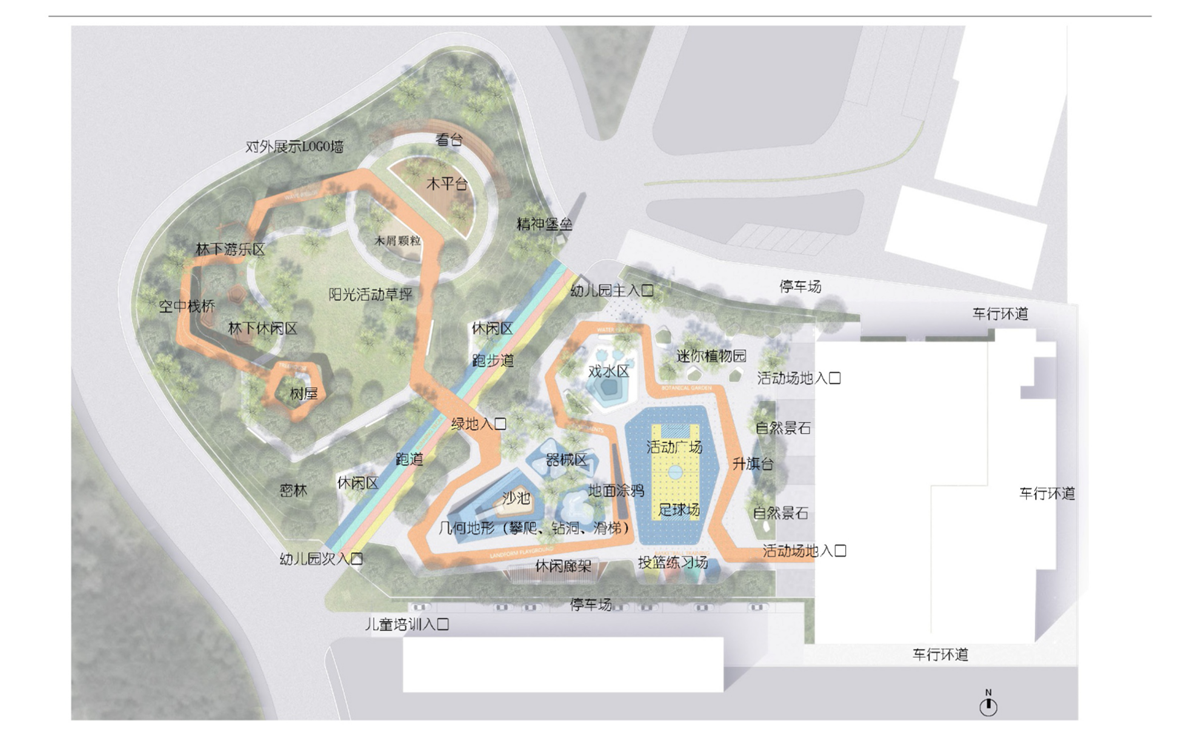
▲项目位置关系图
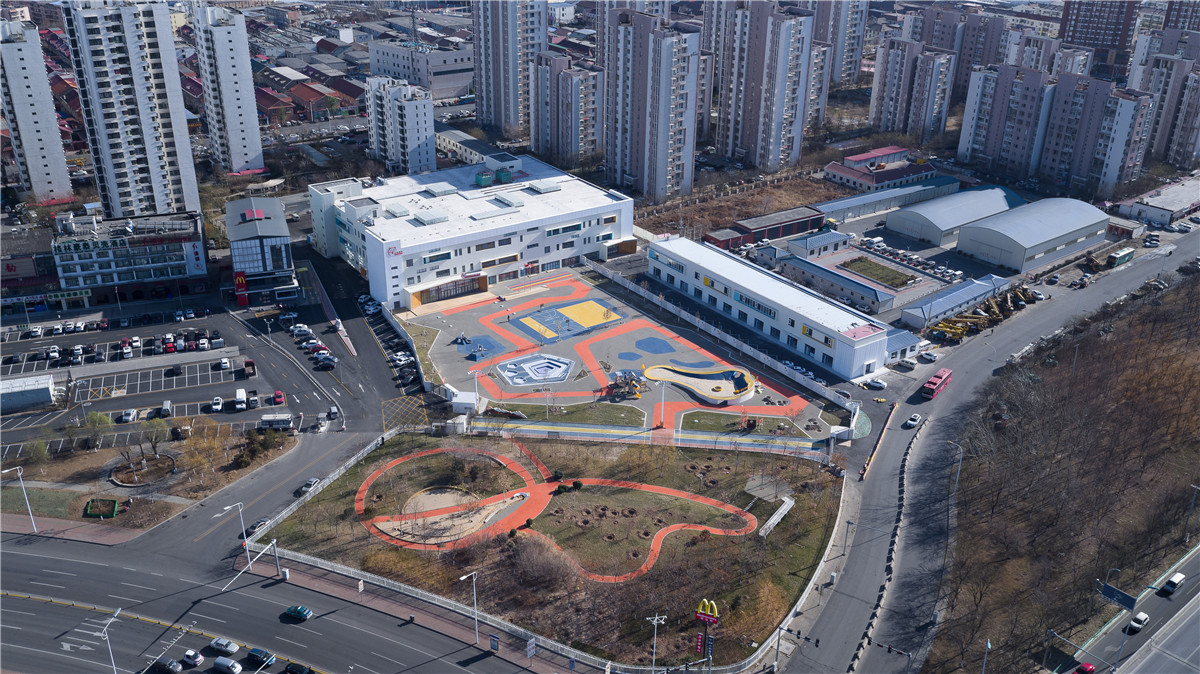
▲鸟瞰图
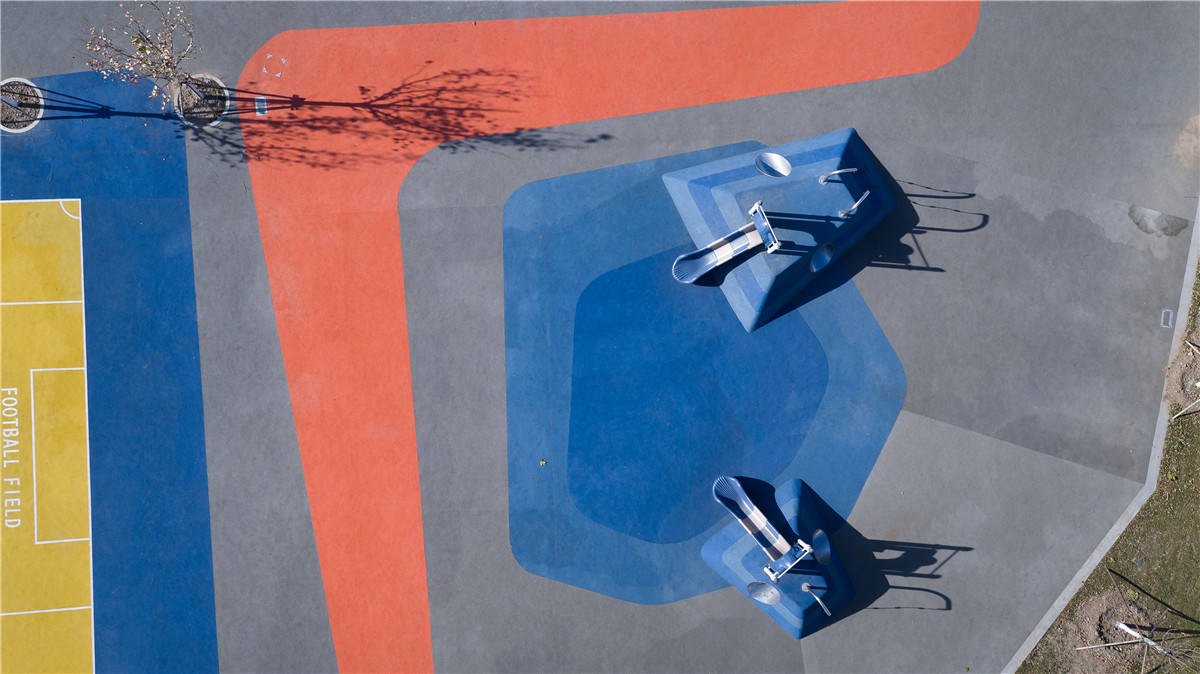
▲鸟瞰局部
虽然整个幼儿园室外只使用了三种颜色 — 蓝、黄、橙,但强烈的色彩对比和形状冲突,让幼儿园布局显得设计概念感十足。此幼儿园室外的设计更是一场生活态度与艺术的邂逅,用无限想象力创造了一个无尽的空间。透过光影艺术表现对于美的无限幻想和无尽的创造之美。
Although only three colors—blue, yellow, and orange—are used outside the kindergarten, the strong color contrast and shape conflicts make the layout of the kindergarten seem full of design concepts. The outdoor design of this kindergarten is a encounter between life attitude and art, creating an endless space surrounded by infinite imagination. Through the art of light and shadow, the infinite fantasy of beauty and the beauty of endless creation are expressed.
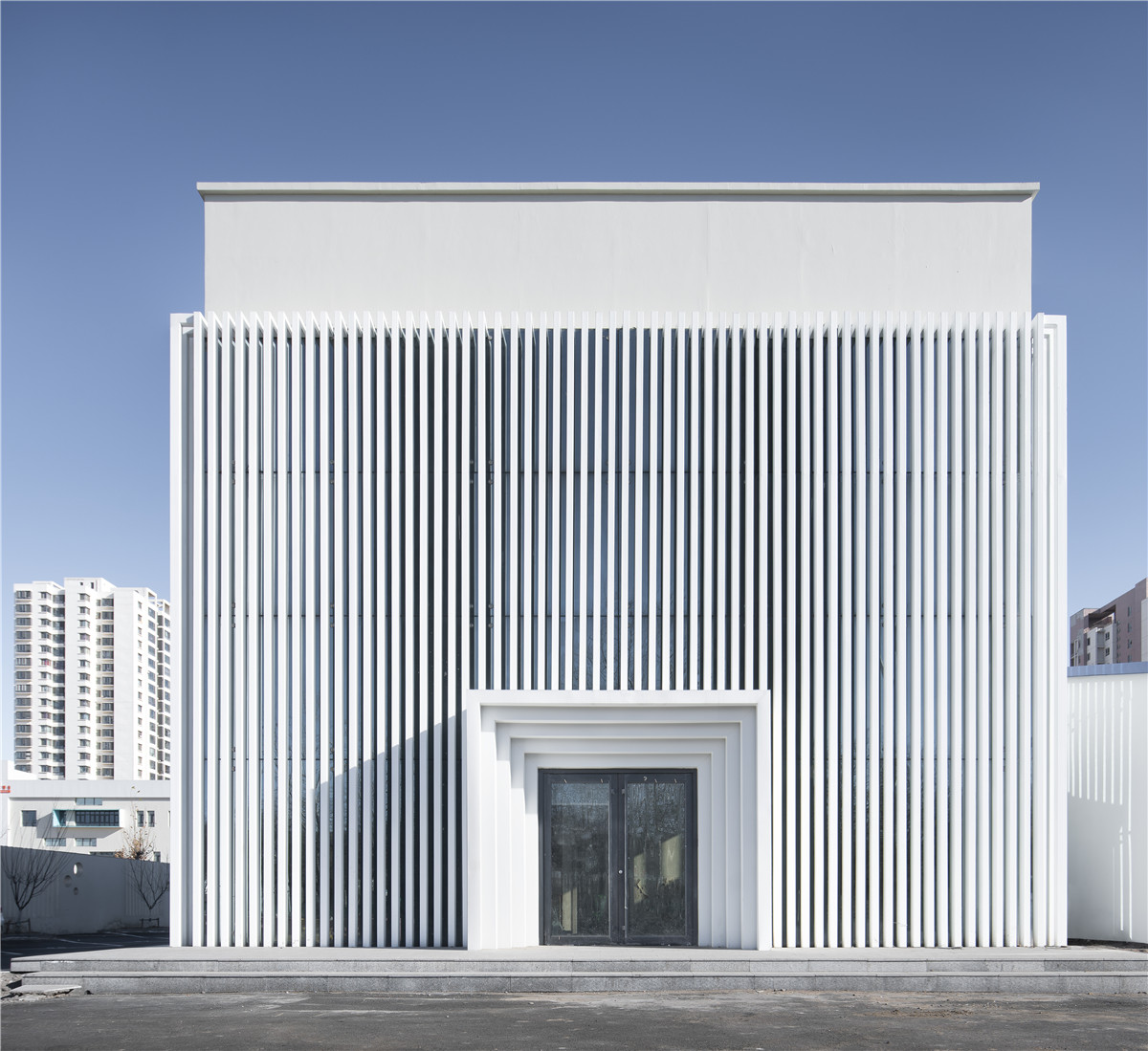
▲建筑立面
培训楼整体的规划通过设计以大气沉稳又极富层次感的线性设计打造,极为吸睛的标志性轮廓,借由这量体分割划分出此空间的功能区域。让步入空间的方式形成递进、转换层次的变化。
The overall planning of the training building is designed by designing a linear design with a calm atmosphere and a very layered sense. The eye-catching iconic outline is divided by this volume to divide the functional area of this space. The way of giving way to space is a progressive and transformational level of change.

▲建筑侧外观
每一个窗子都代表了一个梦,此幼儿园的建筑外形,通过大大小小的、高高低低的窗子布局、让一道道阳光透过窗子打进来,与大厅内象征太阳的造型设计遥相呼应,相得益彰,当孩子们站在楼顶俯瞰,建筑、人文、自然、都以不规则的多变形区域呈现,互相分离又紧密相依,这也是一所孩子们的精神栖所。
Each window represents a dream. The architectural shape of this kindergarten, through the layout of large and small windows, allows all kinds of sunlight to penetrate through the windows, and echoes the shape design of the sun in the hall. When you stand on the top of the building and overlook, architecture, humanities, nature, and irregularly deformed areas are presented, separated and closely related to each other. This is also a spiritual habitat for children.

▲接待中庭

▲入口儿童游戏区
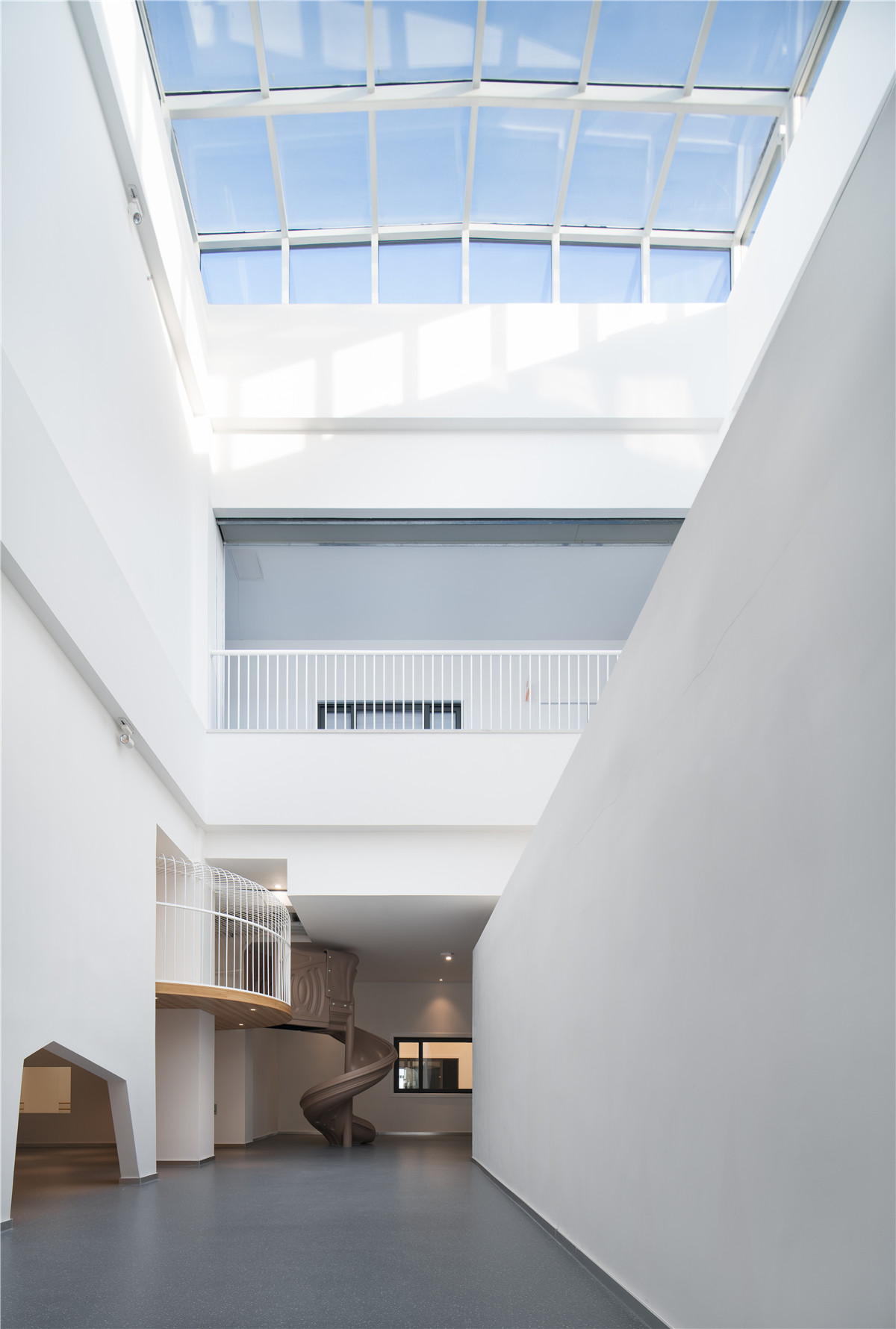

▲内外交融
透明性以及半透明感以模糊室内外边界,使得幼儿园室内外空间交融对话。
Transparency and translucency blur the indoor and outdoor boundaries, so that the indoor and outdoor spaces of the kindergarten blend into dialogue.
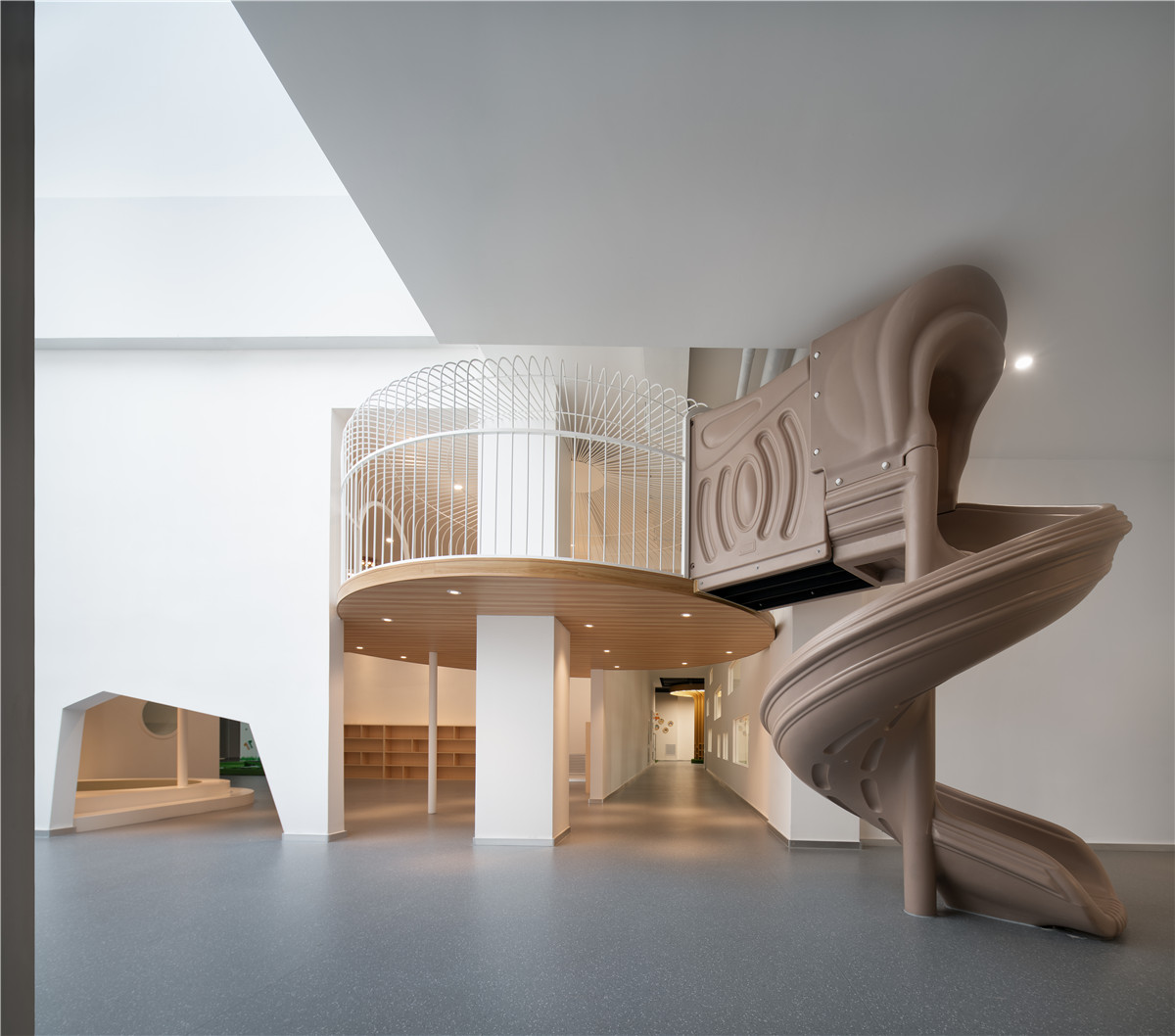
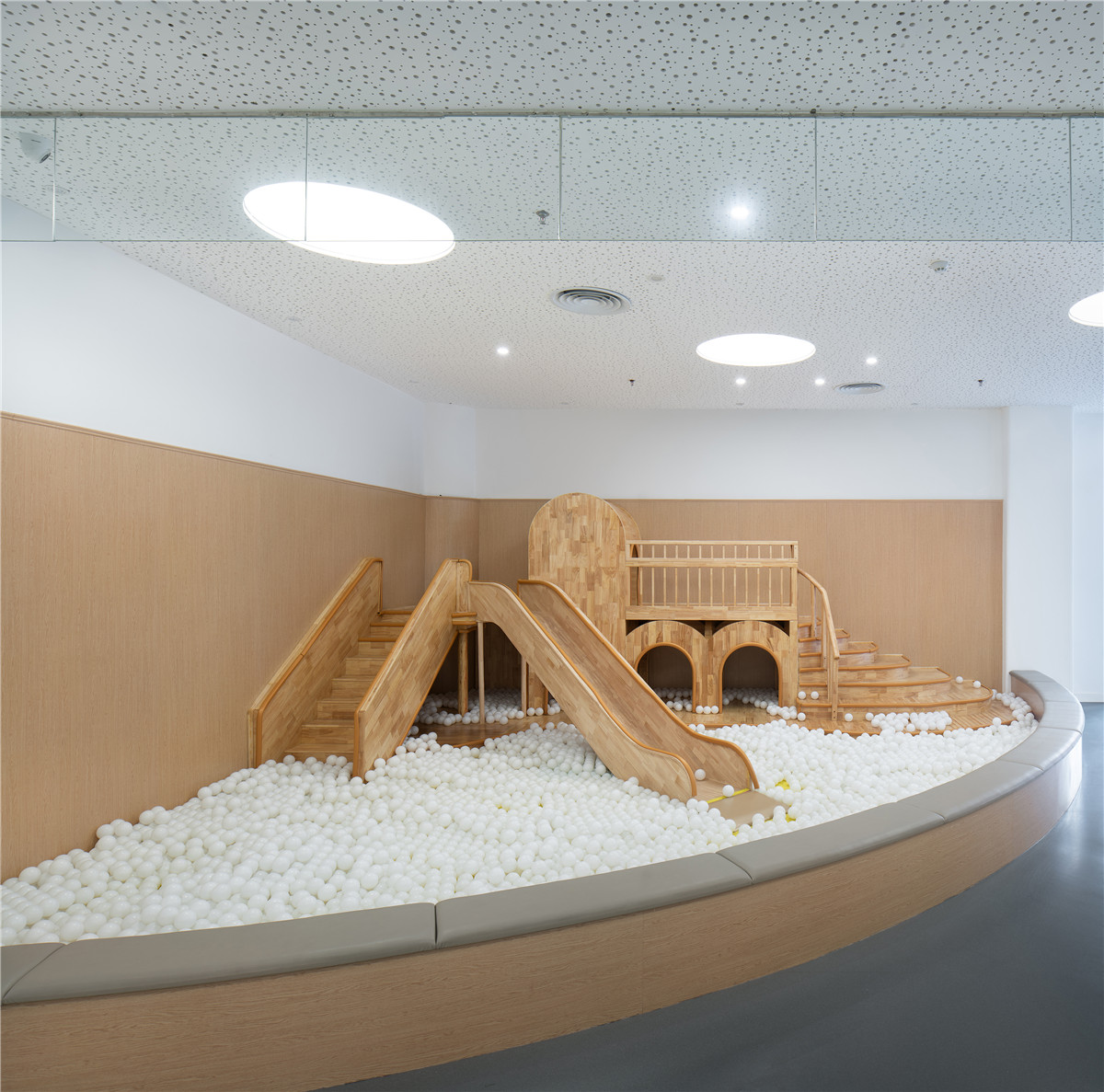
▲室内游乐装置Picture Book Experience Room

▲绘本体验室Picture Book Experience Room

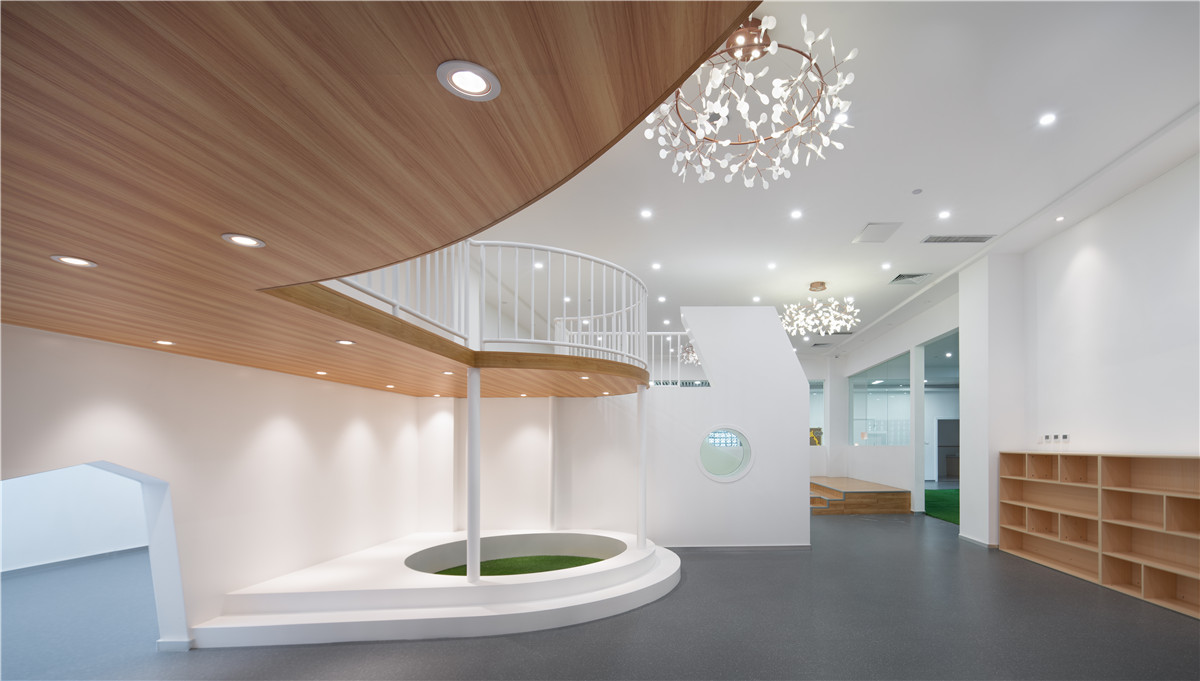
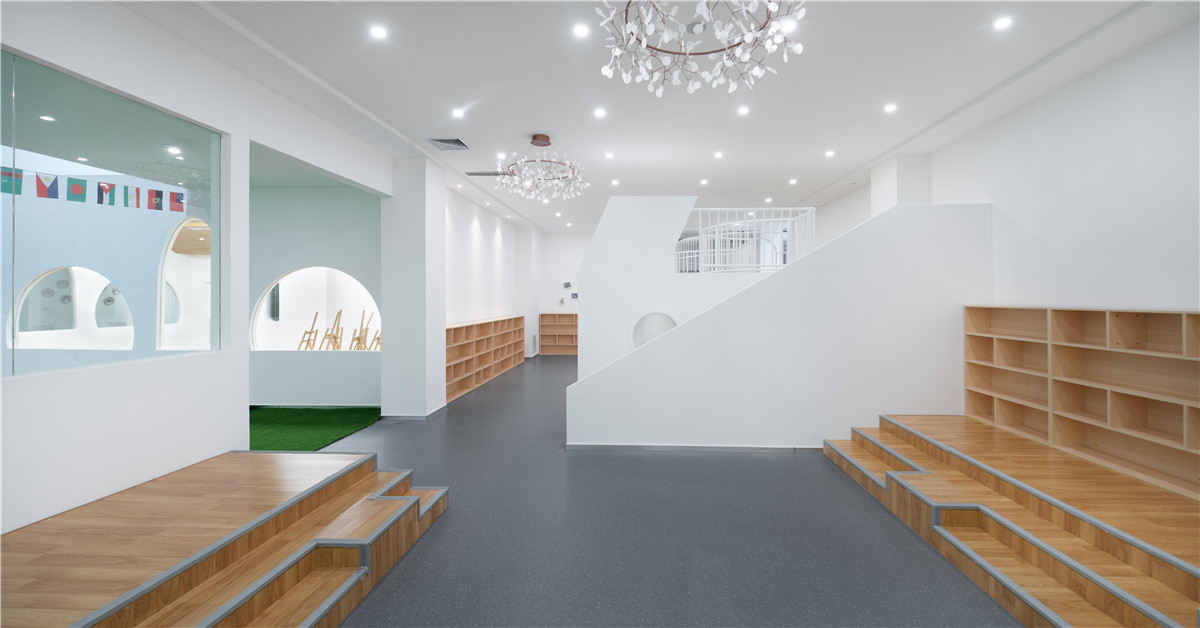
▲儿童运动游戏区Children’s sports play area
将幼儿园与自然美好的小事物集结在一起,简单质朴的木质材料,寓意回归自然本真的主题。
The kindergarten and the small things of nature are gathered together, and the simple and rustic wooden materials mean to return to the theme of nature.
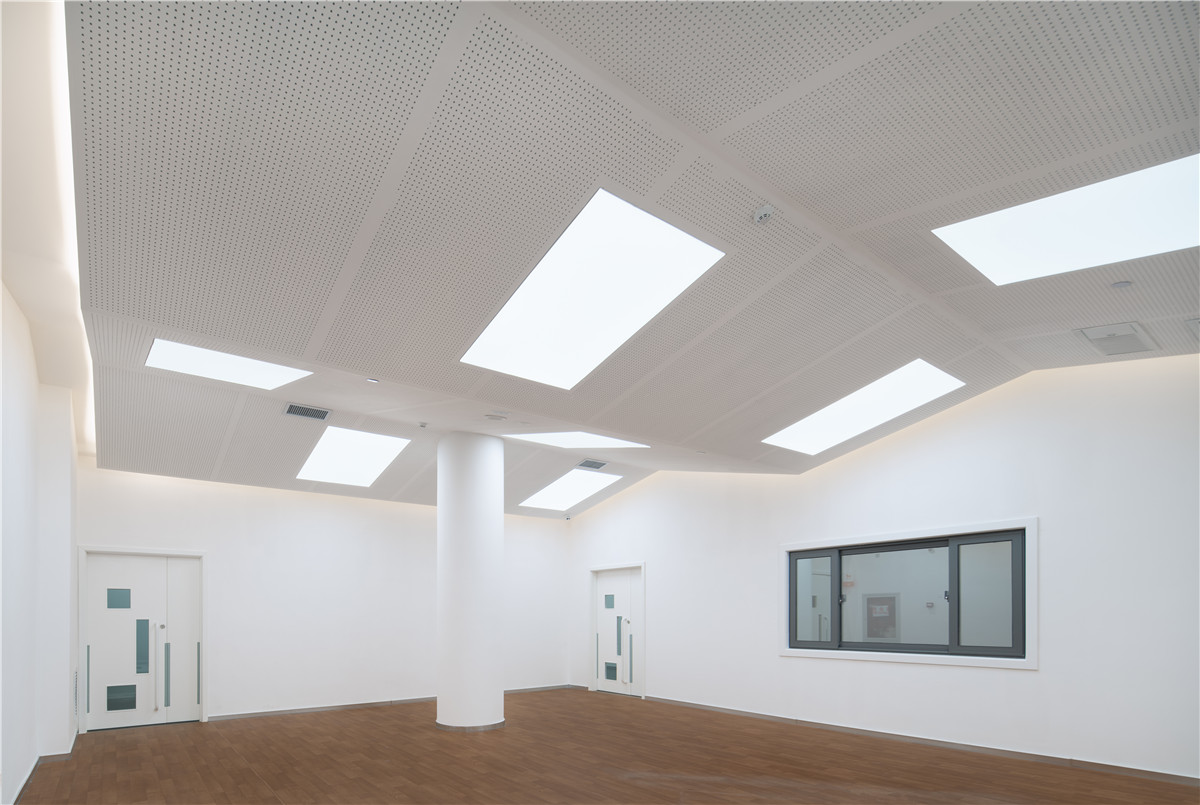
▲音乐教室Music classroom
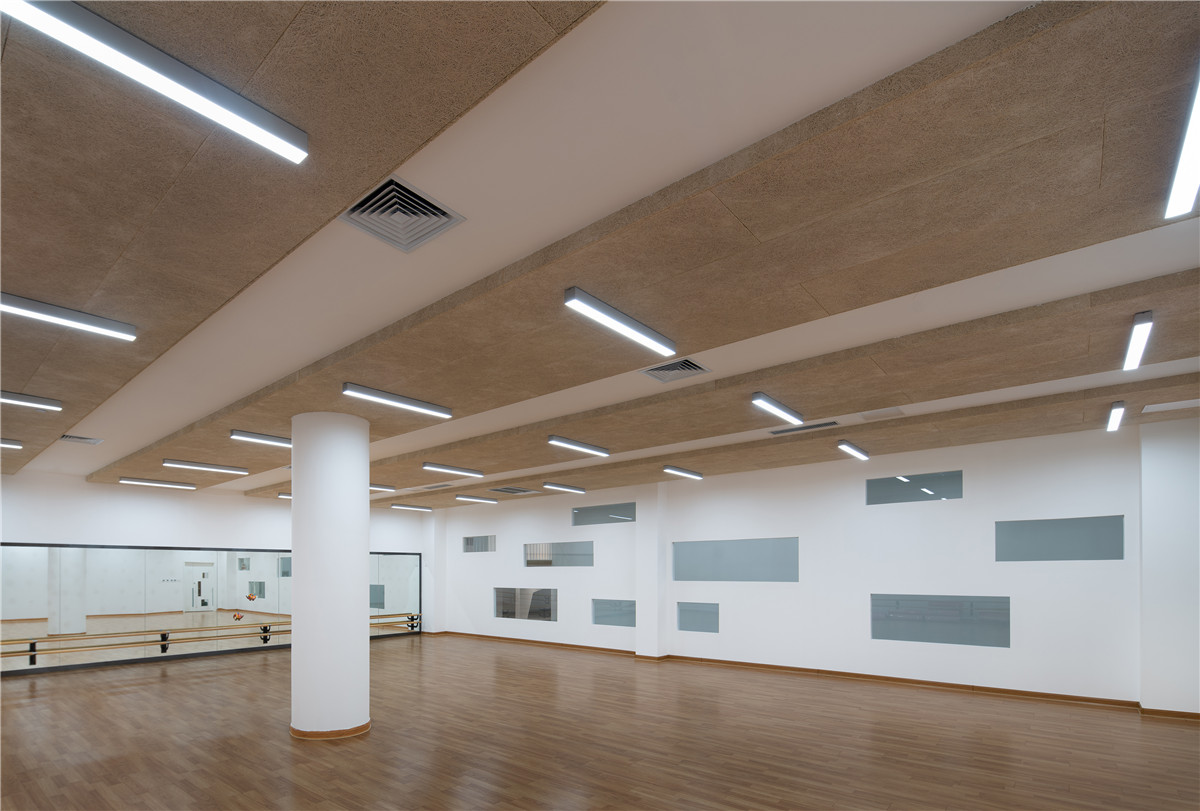
▲舞蹈教室Dance room
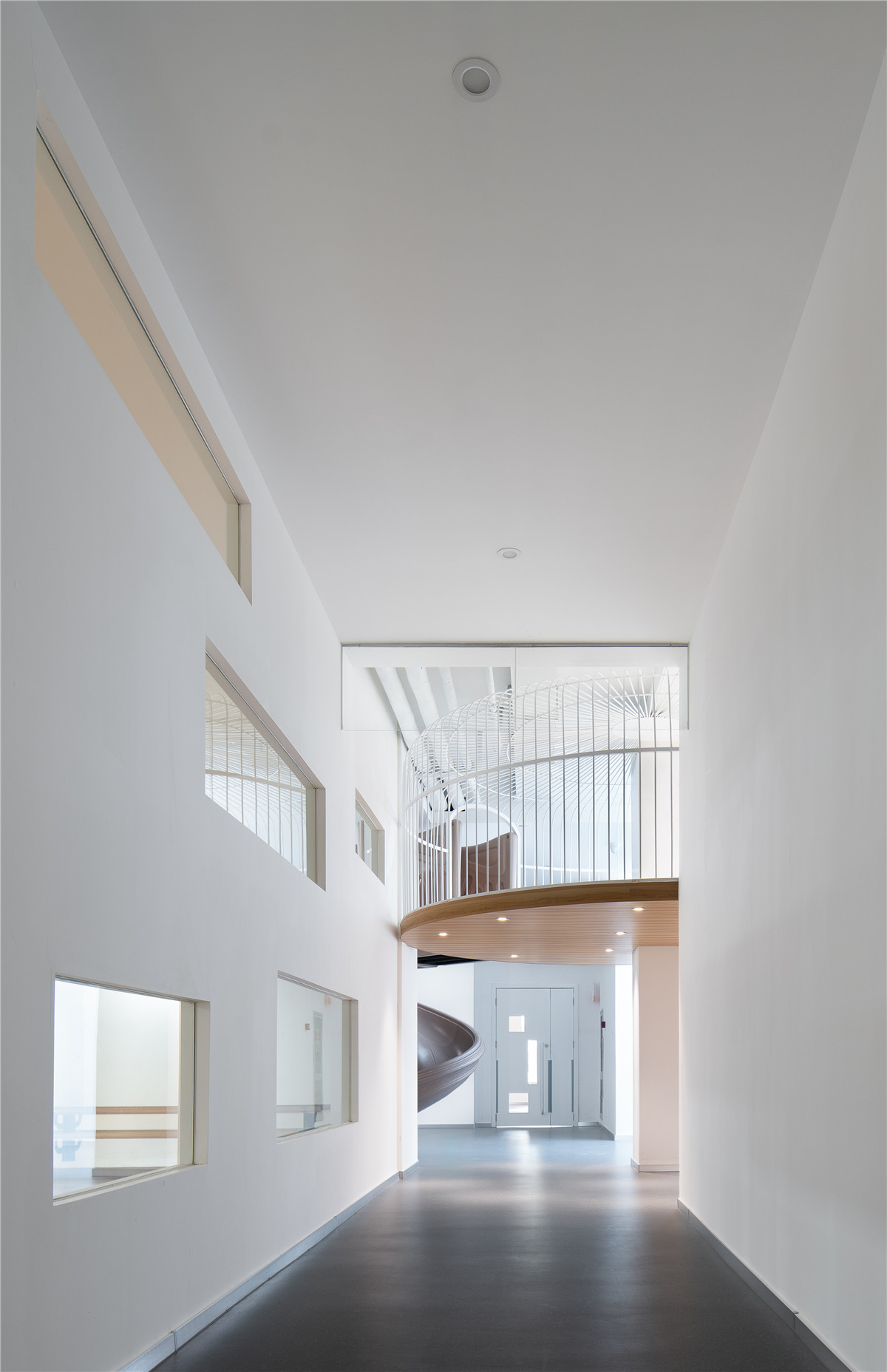
▲公共走廊Public corridor
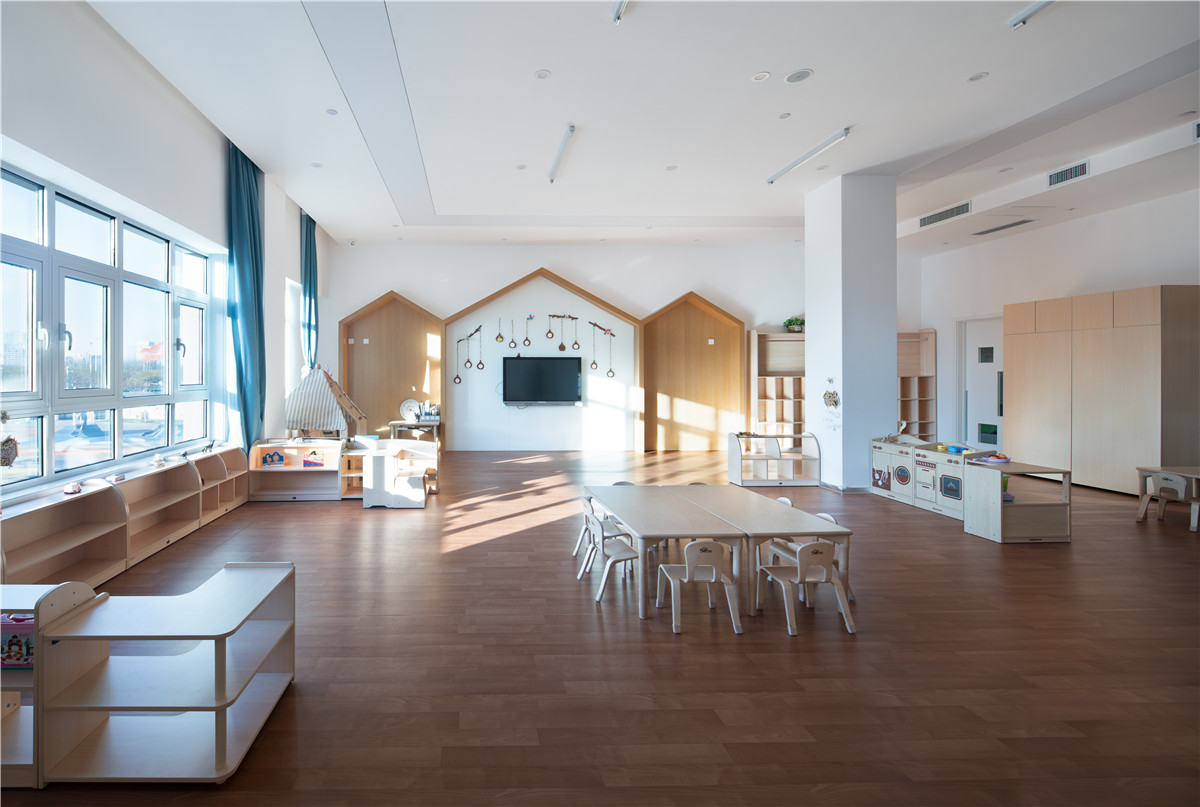
▲教室
回归一切色彩的本源,本心出发,我们用无色之色,探寻幼儿园最原始的魅力,至纯至性。
Returning to the origin of all colors and starting from the heart, we use colorless colors to explore the most primitive charm of kindergartens, to the purest.
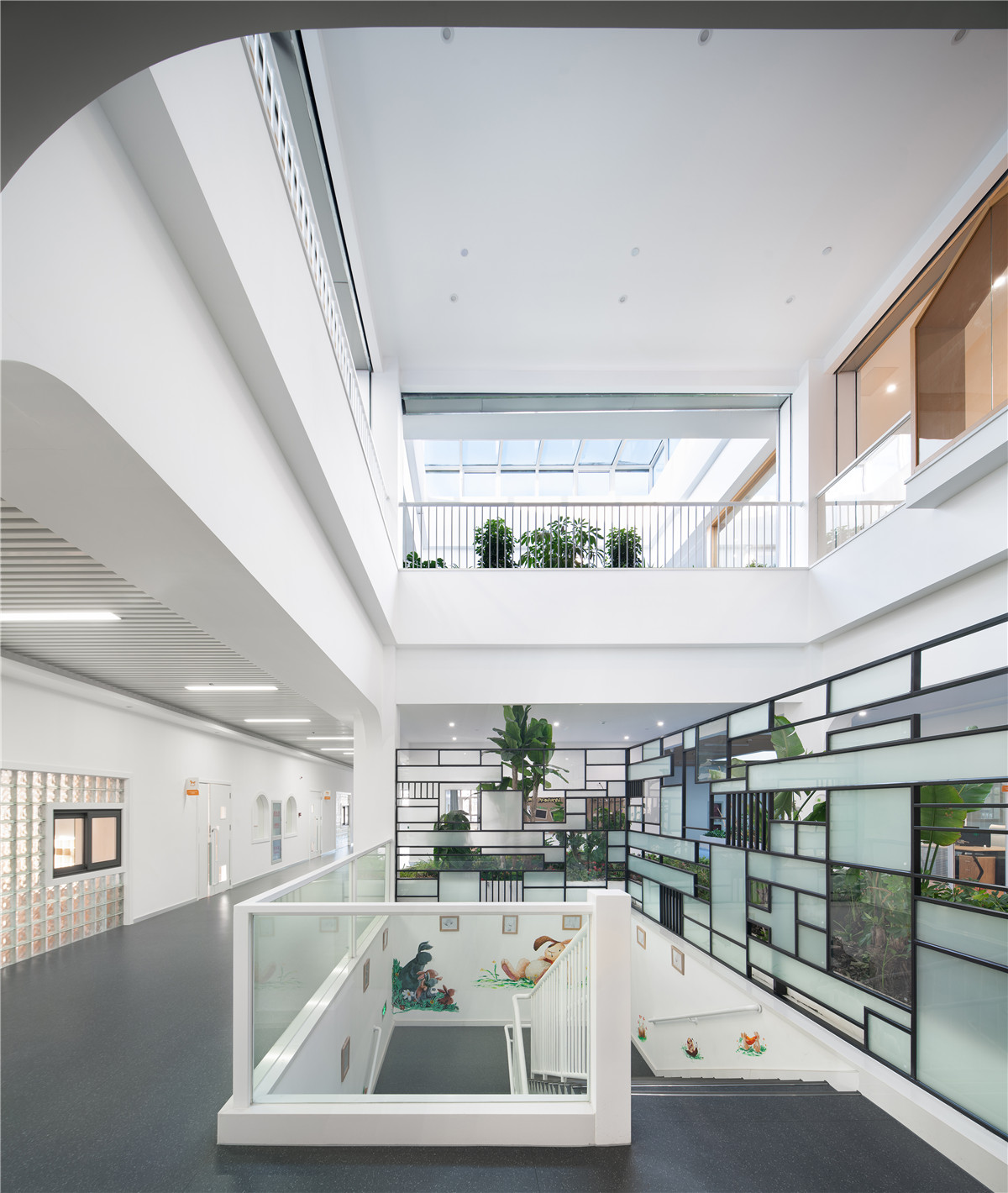
▲园区种植系统Park planting system
摒弃以往幼儿园中常见的斑斓彩色,以白色为主基调,少许绿植作点缀,隐隐透着春天的气息里,干净而纯粹的空间给予视野无限的放空与遐想。
Abandoned the former nursery in common gorgeous color, mainly white tone, a little green plants as a decoration, reveals a faint breath of spring, the clean and pure space to give vent unlimited field of vision and imagination.

▲园区种植系统Park planting system
园区种植系统也可以称为学校教给孩子们的一项课程。此区域也仍然是很好的装饰物。一年中,种植区域将跟随季节的推移、植物的选择和生长周期的变化,发生巨大的改变。
The park planting system can also be called a lesson taught to children by the school. This area is still very good decoration. During the year, the planting area will change dramatically with the seasons, plant selection and growth cycle.

▲儿童卫生间Children‘s bathroom
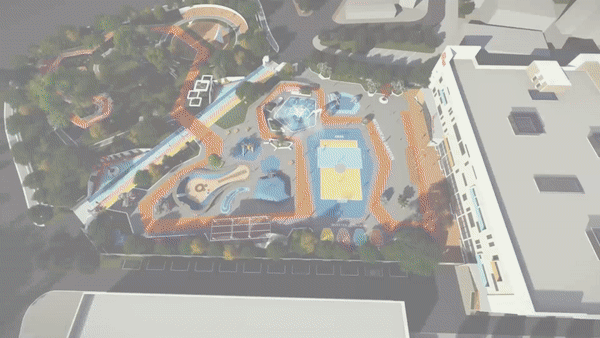

▲室外空间布局图Outdoor space layout
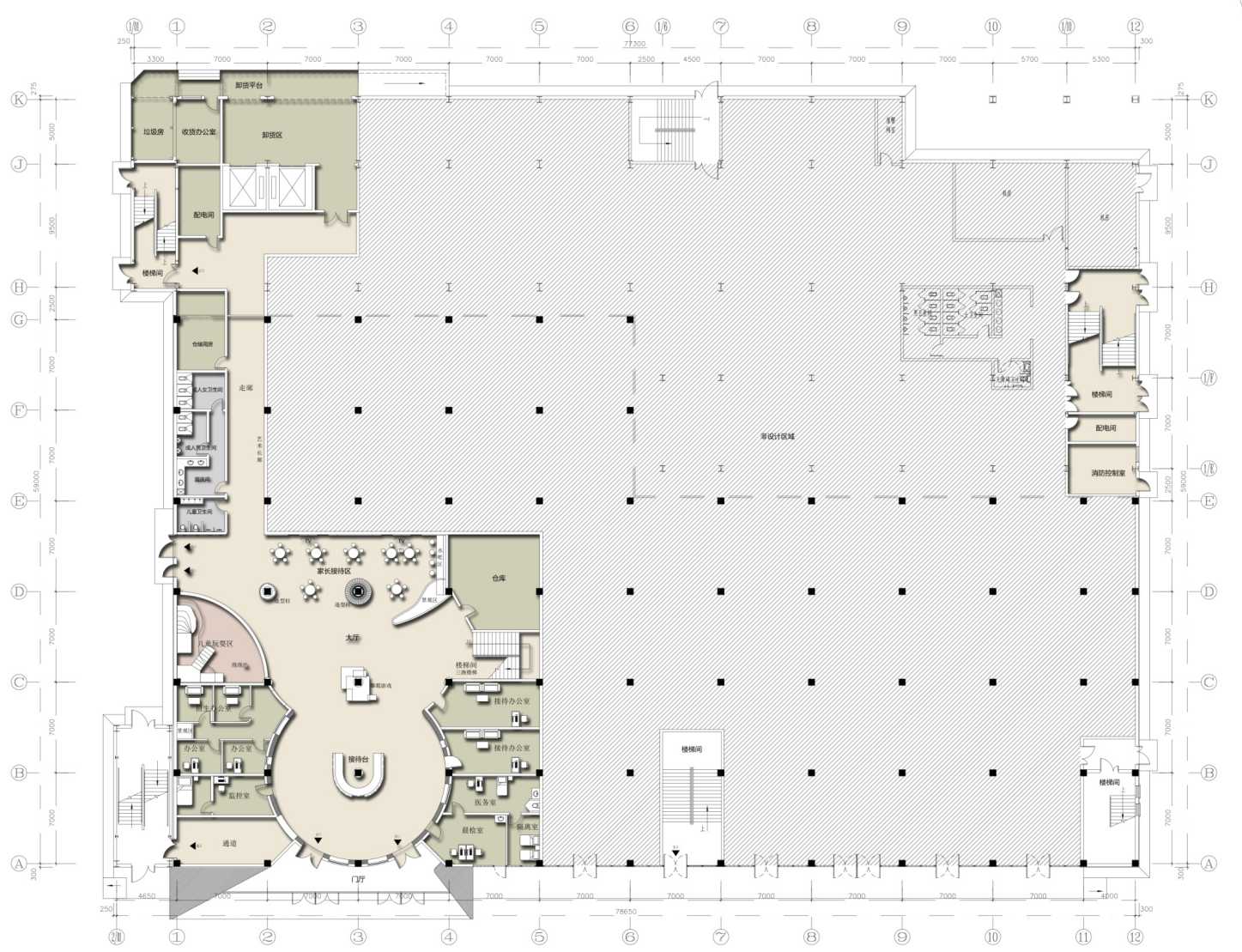
▲一层空间布局图One floor space layout
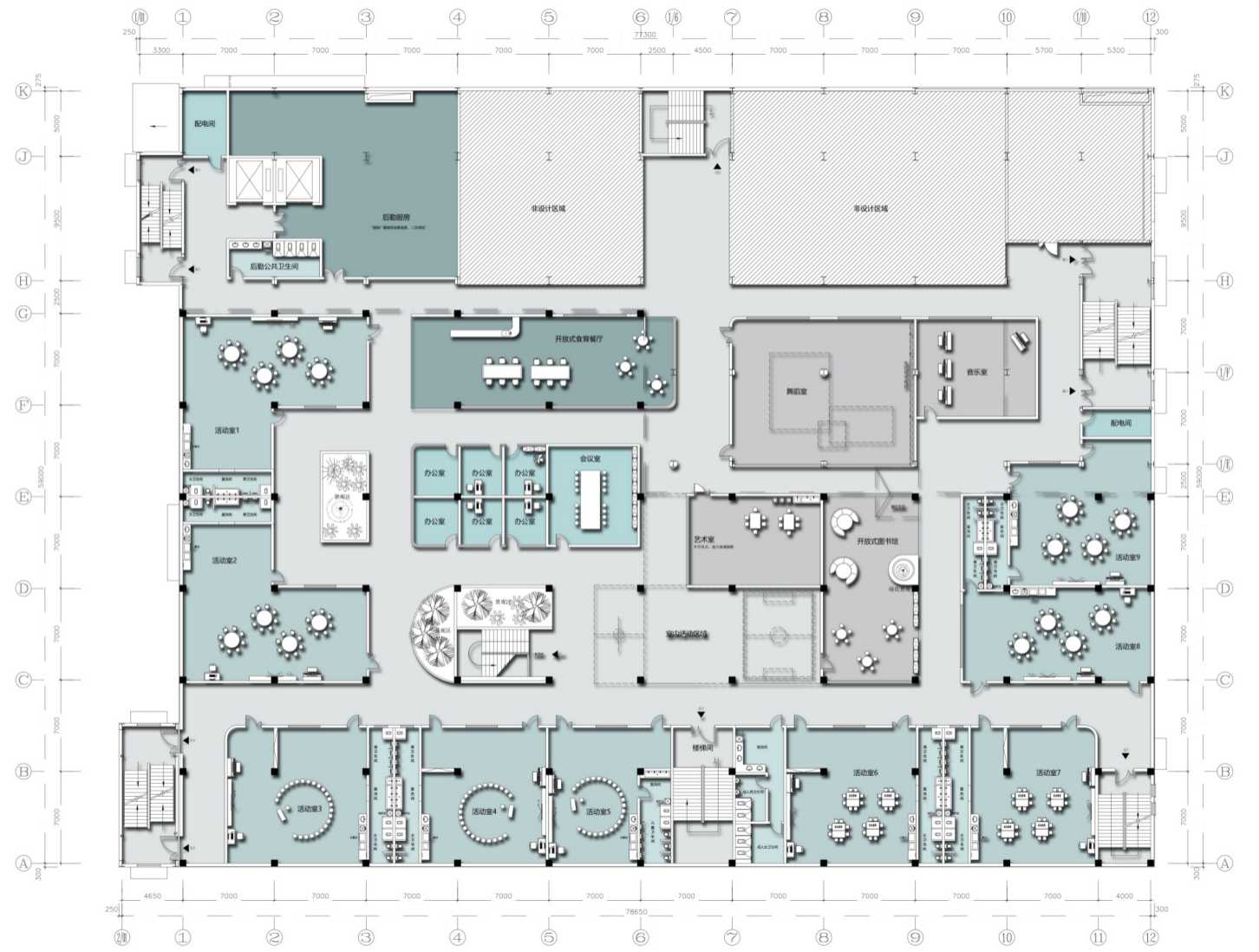
▲二层空间布局图Two-level space layout
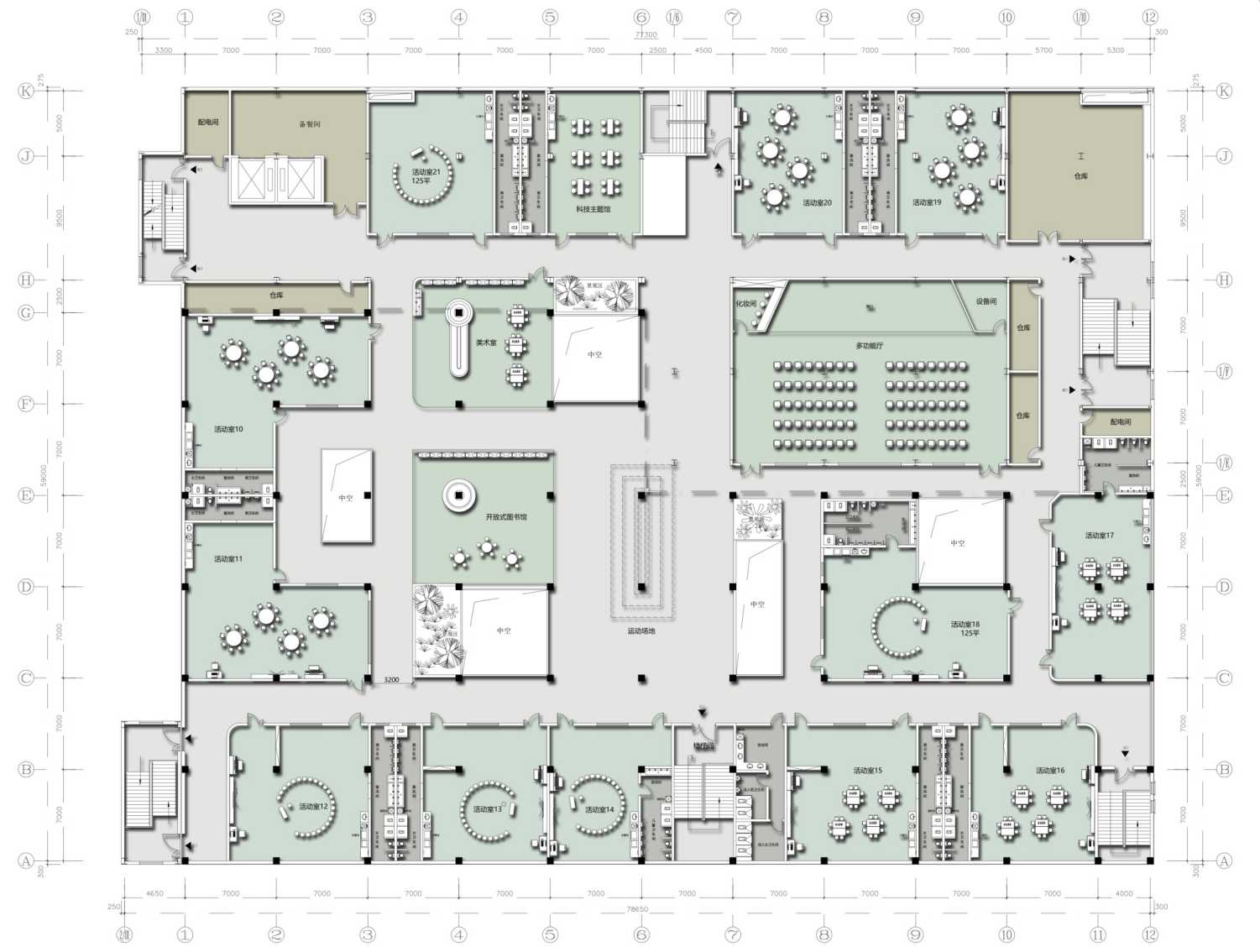
▲三层空间布局图Three-level space layout
项目信息——
项目名称: 天津和美婴童国际幼儿园
项目类型:幼儿园改造
项目地点:天津
设计单位:迪卡幼儿园设计中心
主持设计师:王俊宝、傅会明、欧吉勇、陈健、旷文胜、KUN
施工图深化:张琪、旷文胜、王鹏
效果图深化:吴林、王东平、崔英楠、欧阳山
业主:天津和美婴童国际幼儿园
建成状态:建成设计时间(起迄年月):
用地面积(平方米):8000㎡
摄影师:侯博文










