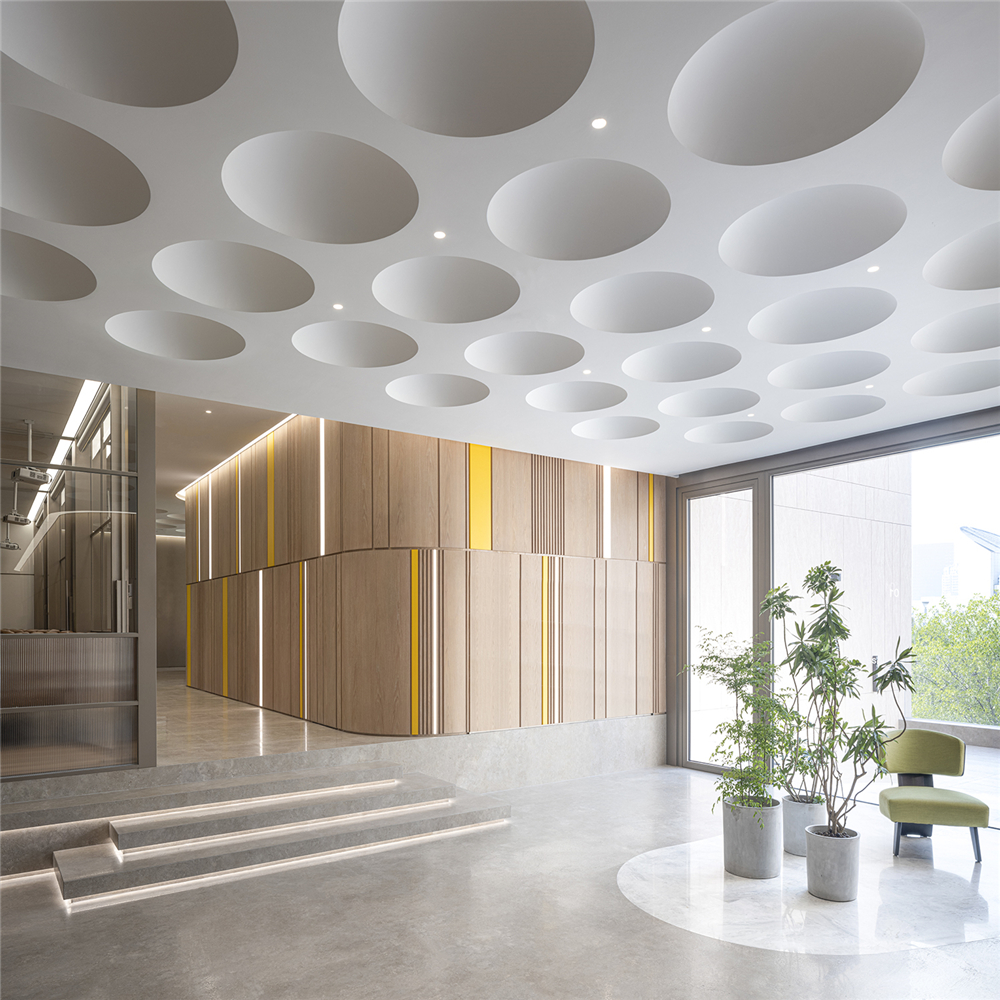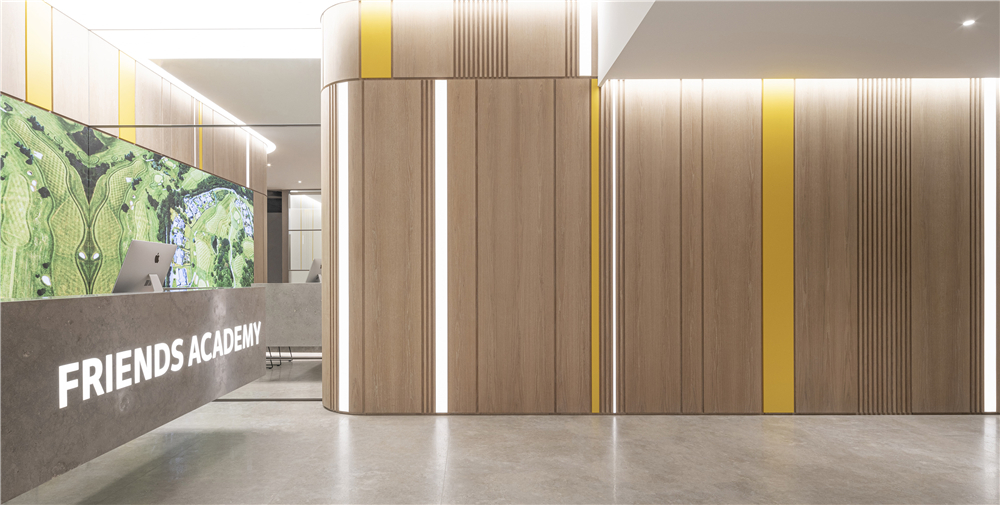本项目创立的本质是将户外的,行走于林木,沙地和水塘之间的高尔夫运动引入室内。运用石材和木材构成柔软和有机的形状,结合了优雅和舒适的概念,体现高尔夫运动自带的社交性,运动和娱乐属性。不同的功能区间由材质,色彩和纹理的材质区分,公共走廊引领顾客穿梭在其中,感受不同空间的开放与围合。一些黄色的运用来自于高尔夫俱乐部品牌的标志色,将其穿插在用于环绕私密VIP空间的自然纹理的木制条纹墙中。除此之外,该项目的设计元素还包括木和大理石地面;棕色金属板用于构造出工业风的室内门窗系统;悬浮的接待台像一个浮臂欢迎顾客的到来;社交休息区和户外露台;以及高尔夫开放打位。
Friends Academy is a leisure centre combining a series of sport, training and relax functions rotating around the world of the indoor golf. The project transfers the experience of an open-air Golf course, where players walk in-between greens, woods and sand pits, into an indoor and domestic environment. The ideas of sociality, sport and fun is expressed by the soft and smooth shapes of the layout, and combined with the concept of elegance and comfort. Natural materials, mainly stone ad wood, are proposed side by side with large industrial glass walls and insertions of more contemporary elements. Public corridors lead visitors in-between different functions and areas, characterized by specific treatments of their materials, colours and surfaces, some of them more open and public and some of them more closed and private. A touch of yellow, the corporate color of the club, has been inserted into a custom-made texture of natural wooden strips defining all smooth curved edges for the main Golf training rooms. The project features wooden and marble floors; brown reflective metal plates used to create industrial style window frames; a suspended reception desk, designed like a floating cantilever welcoming visitors; lounge areas and terrace spaces; and many rooms where to train your Golf skills.
北京新的室内高尔夫中心项目利用了蓝色港湾购物中心屋面上的几个废弃的功能性房间,并通过整合将它们重新组成一个约2000平方米的空间,试图通过此项目激活屋面空间,吸引游客。该项目结合了意大利的设计,中国的工匠技术以及韩国最前沿的高尔夫设备的技术:传感器、投影仪和IT训练控制系统全部从初期就集成到设计中,以创造最佳的用户体验。
The project for the new indoor Golf center in Beijing recovers several small abandoned spaces on the roof of SOLANA shopping center, and with a reclaiming operation it stitches them back into a single enjoyable space of approx 2000 m², in the attempt to revitalize the roof and make it accessible to visitors. The project combines Italian creativity and Chinese know-how with Korean technology for all Golf equipment. Sensors, projectors and IT training control systems have been integrated into the design to help improving and optimizing the players’ experience.
Friends Academy室内高尔夫俱乐部的概念布局实际上是从传统的户外高尔夫球场中获得灵感,在那里玩家可以在果岭、树林和沙坑之间的沉浸式自然环境中行走。高尔夫中心的功能被有序的规划成开放和封闭的空间,引导着游客从公共路径到私密功能区域的移动。大量天然木制纹理赋予整个空间来自自然的感受,这些木材质同时框定了公共区域范围,并规划出了VIP高尔夫球室的墙体。游客还可以在公区的室内景观、室外公共露台和由白色鹅卵石铺满的枯山水景观平台中找到自然植物的设计元素,这些景观以其柔和的曲线形状装饰着公共休息区的空间。
The concept layout for Friends Academy indoor Golf club takes in fact inspiration from the sequence of spaces you can find in an open-air Golf course, where players walk in an immersive natural environment in between greens, woods and sand pits. The functional program of the Golf center has been organized into open and closed spaces which accompany the visitor’s movements from public paths to private functional areas. The sense of nature is given by the widely used wooden surfaces, which are marking the public paths on floor and defining the external walls for private golf rooms. Visitors can also find natural green elements widespread in few public indoor gardens, external public terraces and zen-like platforms made of white pebbles and green plants in pot, that decorate the main public lounge areas with their softly curve shape .
沿着整个空间的主通道,分布了一系列大小空间,其中私人和公共功能遵循彼此所需的不同封闭和开放的情况:总的感觉是一种发散式的开放,其中主通道的作用并非传统的走廊,而是作为一个公共空间,沿途提供不同的体验和景观。事实上,VIP房间是像小集群一样组织起来的,通常是两个或两个以上的房间有机的组合在一起,所有的公共社区功能都分布在它们之间(入口和接待处、等候休息室、开放打位、会议室、厨房和办公室、更衣室等)。
The main visitors’ path has been designed as a sequence of small and large spaces, where private and public functions follow each other’s adapting to different enclosed and open situations: the general feeling is a diffuse openness where the central connecting path is not perceived as a corridor, but as a public space that offers different experiences and points of interests. In fact, golf room units are organized like little clusters, with two or more rooms usually combined together, and with all public community functions placed in-between them (entrance and reception, waiting lounge, Golf open training platforms, meeting room, kitchen and office, locker rooms and so on).
一些VIP房间有可移动的隔墙,这使得顾客可以随意选择所需机器的数量,并在需要时将其合并成更大的房间。两个大的VIP房间被放置在整个俱乐部的中心,透过大落地玻璃窗连接到宽敞的外部露台,面对沿着亮马河的公园。
Some Golf room units have removable partition walls, which allow to merge them into bigger rooms, but also to open them completely to the outside in case of events where it will be required to have a larger audience. Two large VIP rooms are placed in the centre of the space and are connected to generous external terraces facing the park along LiangMa river.
俱乐部为顾客提供了一系列功能型服务空间,如储物柜,更衣室,会议室和休闲区,所有这些都有助于用户体验的提升。不同的纹理和材料的使用有助于从视觉上定义特定的功能,并引导游客找到他们要前往的方向。根据功能分区,房间分为天然木线条的纹理墙面;工业感金属玻璃门窗和光滑的白色烤漆。弧形房间边缘增加了公共空间的柔和度和趣味性,而黄色线条和LED灯条的嵌入为整个空间增添了动态和现代感。暗藏式的洗墙照明系统、装饰性景观元素和设计得像高尔夫球上的超大圆点的纹理天花板,强烈地刻画了两个休闲社交区域的舒适氛围。大理石材质的运用,提升了俱乐部的质感,并用于标记一些非常特殊的区域,如悬浮的接待台。长虹玻璃和透明玻璃的交错使用,增强了公共与私密空间的对话,创造了一个有趣的视角。
The project features a series of service spaces for customers, such as lockers, changing rooms, meeting rooms and areas for relax, that all contribute to create a space built around the concepts of sport and fun. Different surface treatments and uses of materials help defining the specific functions and orientate visitors to find their way. According to functions, rooms are wrapped with a texture of either natural wood lines, specifically produced brown reflective metal plates or white lacquered wood. Smooth curved room edges help defining the soft boundaries for the public areas, while insertions of yellow lines and LED strips add a dynamic and modern feeing to the whole space. Wall-washing lighting systems hidden to the view, decorative landscaping elements and a textured ceiling, designed like over-scaled dots on the golf balls, strongly characterize the comfortable atmosphere of two main relaxing lounges. A touch of marble is added to provide an high-end club feeling and to mark some very special areas such as the suspended reception desk, designed like a floating cantilever welcoming visitors. Semi-transparent fluted glass windows inserted into industrial window frames contribute to the dialogue between the private golf rooms and the public space, creating an interesting play of perspectives and views.
项目信息——
项目名称:FRIENDS ACADEMY 室内高尔夫
设计方:RAMOPRIMO 头条建筑设计
设计团队:Marcella Campa、Stefano Avesani、Zhao Xinyi 赵心怡、Giacomo Squaquara、Du Huayu 杜华钰、WangWenWen 王雯雯、ZhangNan 张楠
项目地址:Beijing, Solana 北京蓝色港湾
功能:Indoor Golf training center, Golf club
面积:2000 m²
客户:Friends Academy, Solana Friends Academy室内高尔夫俱乐部,蓝色港湾
年份:2022
微信公众号:RAMOPRIMO
instagram:ramoprimostudio
PROJECT INFORMATION——
Project’s name:FRIENDS ACADEMY GOLFLAB
design by:RAMOPRIMO
design team:Marcella Campa, Stefano Avesani, Zhao Xiny, Giacomo Squaquara, Du Huayu, WangWenWen, ZhangNan
location:Beijing, Solana
Function:Indoor Golf training center, Golf club
area:2000 m²
client:Friends Academy
year:2022
wechat:RAMOPRIMO
instagram:ramoprimostudio





























